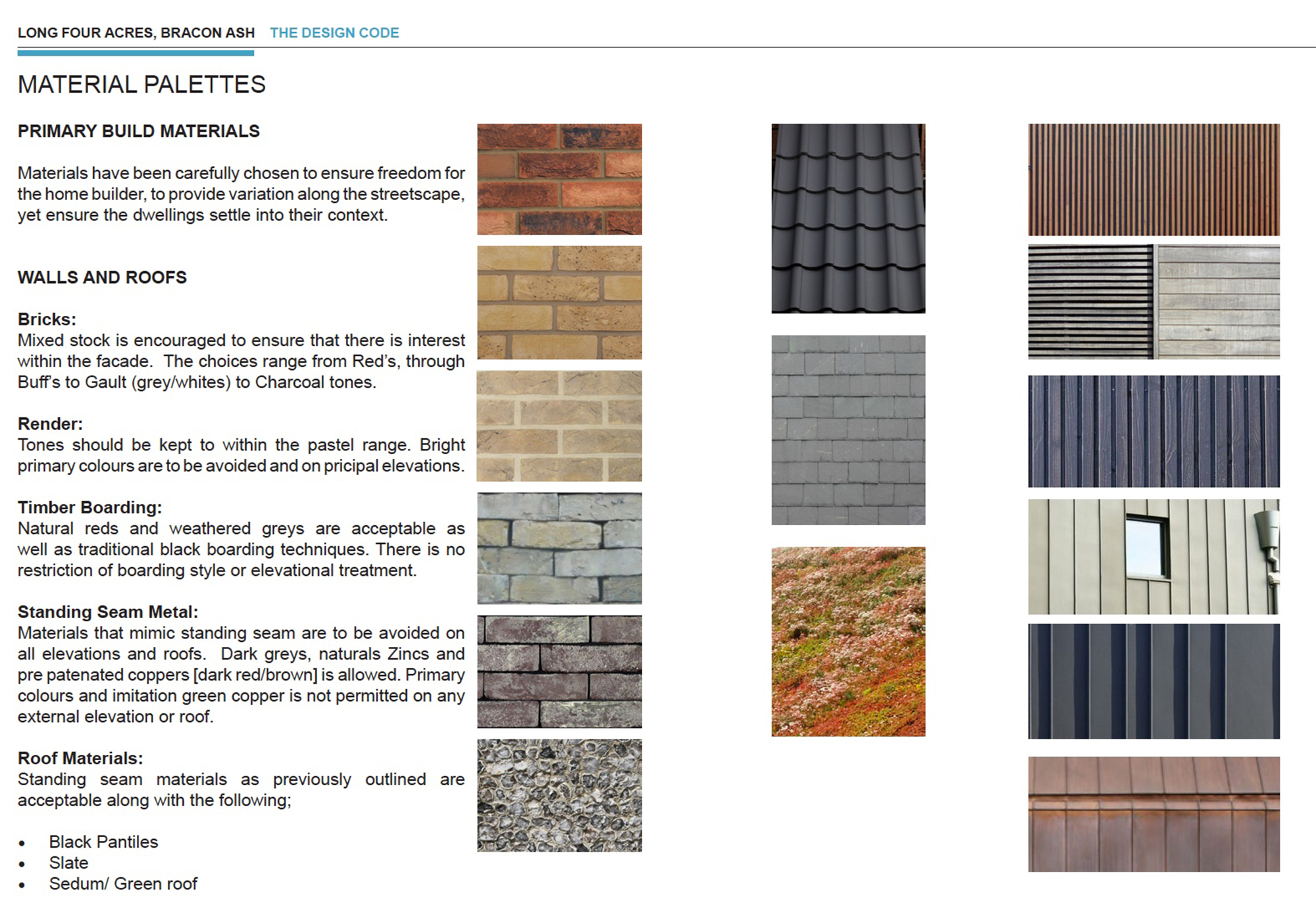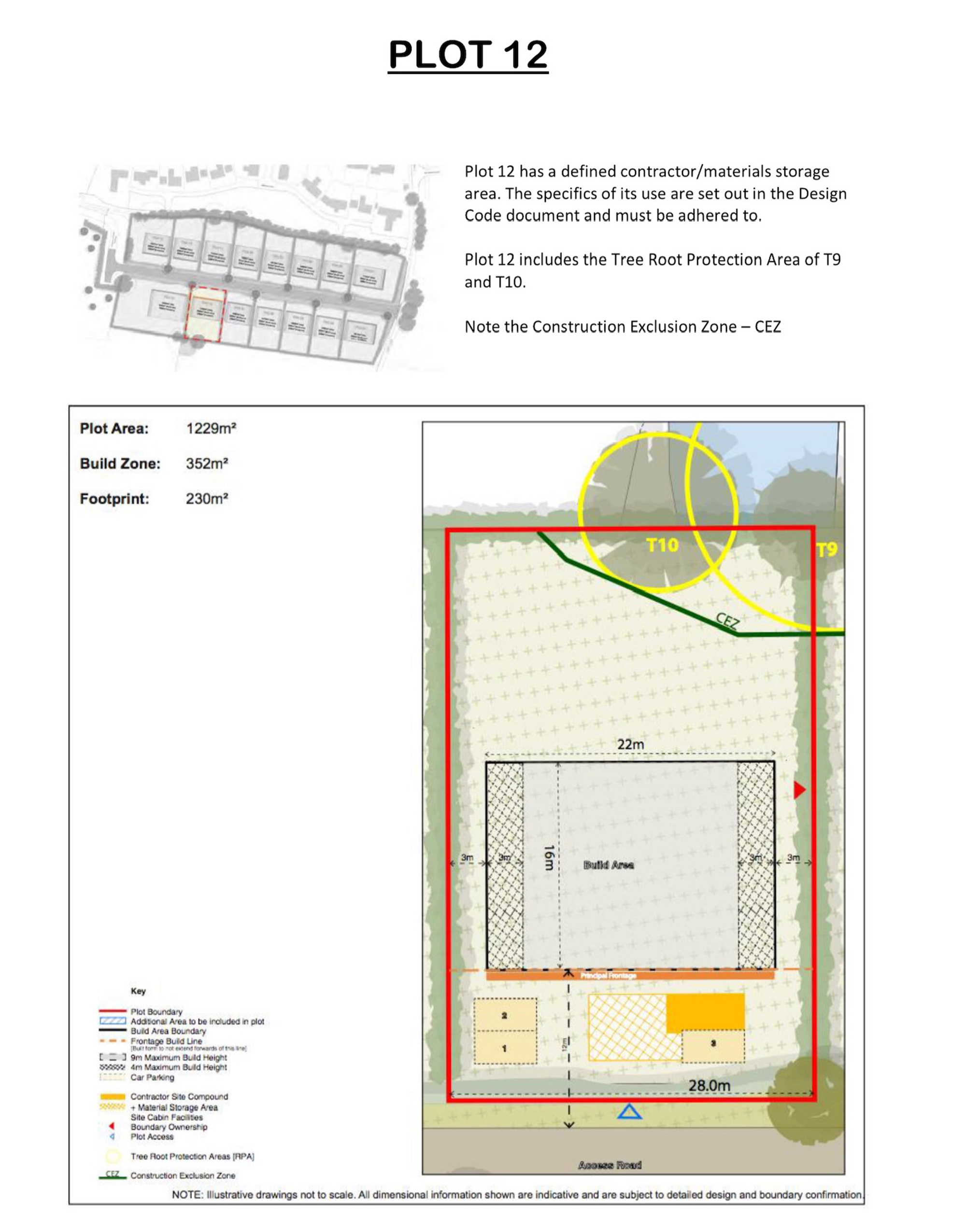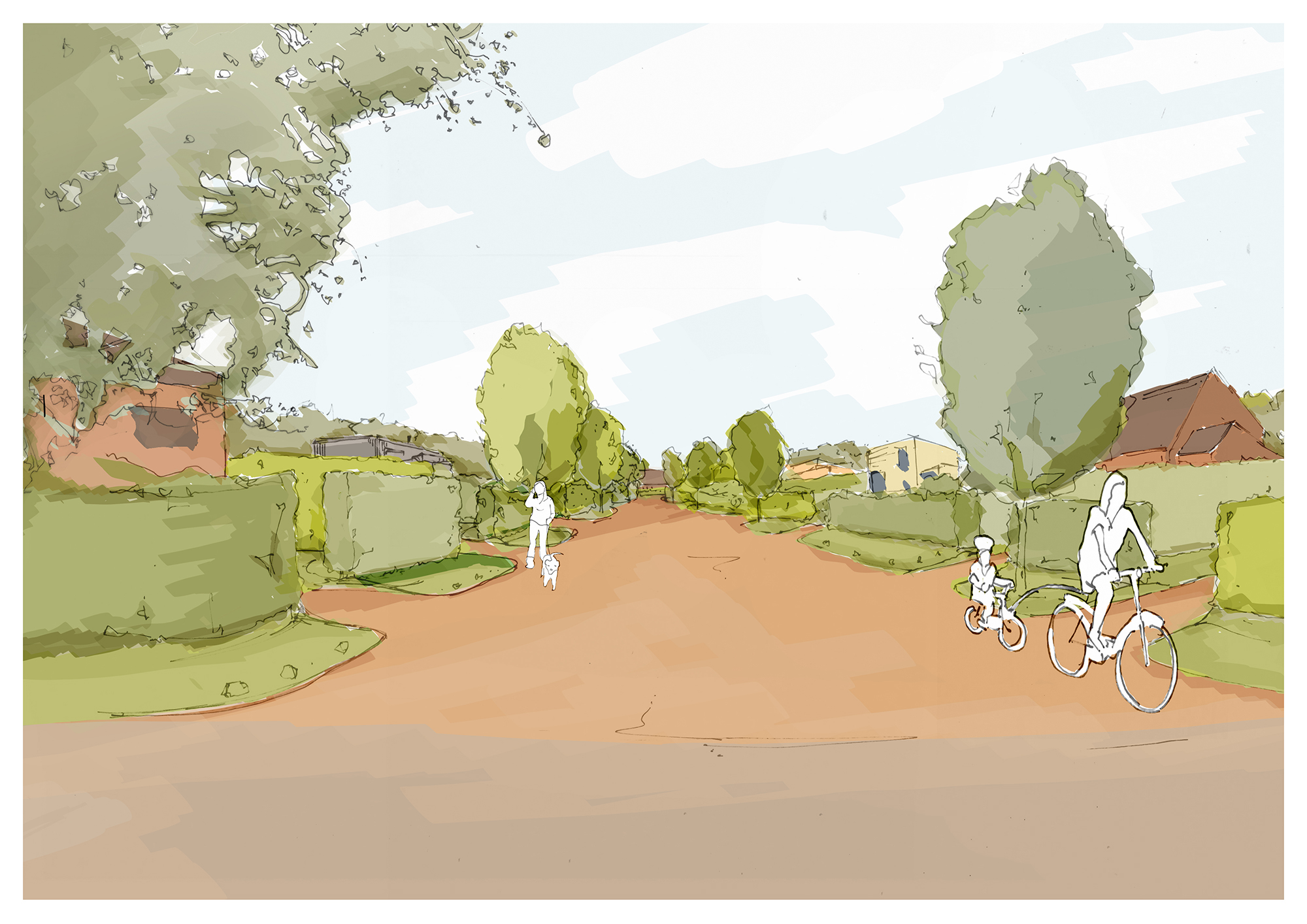I finished the last piece about Long Four Acres having just submitted out planning application in September 2017, including the Design Code and Plot Passport documents.
The Design Code included details on our current house and land, the surrounding area and of course the proposed development itself.
Long Four Acres would include 15 plots, ranging from 0.26 acres to 0.6 acres, the latter being our plot, which we are very excited to build on.
We intentionally worked with the council to create a Design Code with as wide a variation as we could, keeping in mind the low density, green environment we wanted to achieve.
We included a wide palette of building materials, but restricted white PVCu windows and guttering for example. We wanted to encourage a variation of designs, from high quality, more traditional, through to contemporary, but no stronger confines than those.

Purchasers should be able to choose wood – greys, reds or black with no restriction on styles. Bricks – mixed stock was encouraged, with creams, greys, buffs, reds to charcoal tones.
Self builders will be able to choose green roofs(sedum), slates or black pantiles. No constraints were laid out on the type of architectural design that is allowed. While a mock-up of the Starship Enterprise would be a no go, we hoped for some good contemporary design and thought that the council agreed with that philosophy.
We encouraged resin bound gravel, regular block paving and gravel for hard landscaping, due to the water drainage constraints.
Read more: Driveway Ideas & Materials
Low energy use homes is a priority for us, too, so we introduced Passivhaus and a Fabric First approach into the design code, thus encouraging buyers to incorporate these techniques.
The plots are large, but to ensure that the whole site retains a low density feel, we developed green space into each plot.
Divisions between the plots would be a choice of hedges – not fencing. There would be a 3m minimum non-build strip at the side of each build zone and then another 3m strip in which the building height could be no more than 4m.
The main building could be up to 9m high – which would allow for a three storey house if desired. This zoning would ensure that the houses looked quite detached from each other and emphasise the green space.

On top of this, 3m grass verges will be interspersed with Hornbeam trees and lined with Yew hedging and each house frontage will be no closer than 12m from the edge of the road.
As the road will be 5.8m wide, of a mixed rust-red, grey, brown block paver, combined with the green verges, hedgerows and trees, the avenue will look very natural from each end.
No cars will be allowed to park on the avenue, which will be so different to your average new estate, where at night cars line the pavements, obstructing other vehicles and pedestrians alike – ruining the aesthetic.
We hoped that this very low density, natural look would enhance our chances of obtaining permission – but more selfishly – we wanted to live in an environment like this.

The Plot Passport went into more detail about how and what could be built in terms of overall size of the plots, the build zone, the footprint, hedges, even the position of bins.
The most common size of plot was between 1,000 and 1,100 m2 (1/4 to 1/3 acre), with a build zone of 330m2 or more and a footprint of at least 230m2.
Read more: How Much Living Space Do I Need in my Home?
When you consider that the average 4 bed home in the UK, built in the last decade, has 150m2 of living space and ours could in theory (if 3 floors are built) be over 600m2, that’s more than 4 times larger.
Of course, in reality many people will build well-proportioned family homes, but have a large flexibility of design due to these generous sizes.
The post Custom Build Blog: The Design Code & Plot Passports appeared first on Build It.
Article reference Custom Build Blog: The Design Code & Plot Passports
No comments:
Post a Comment