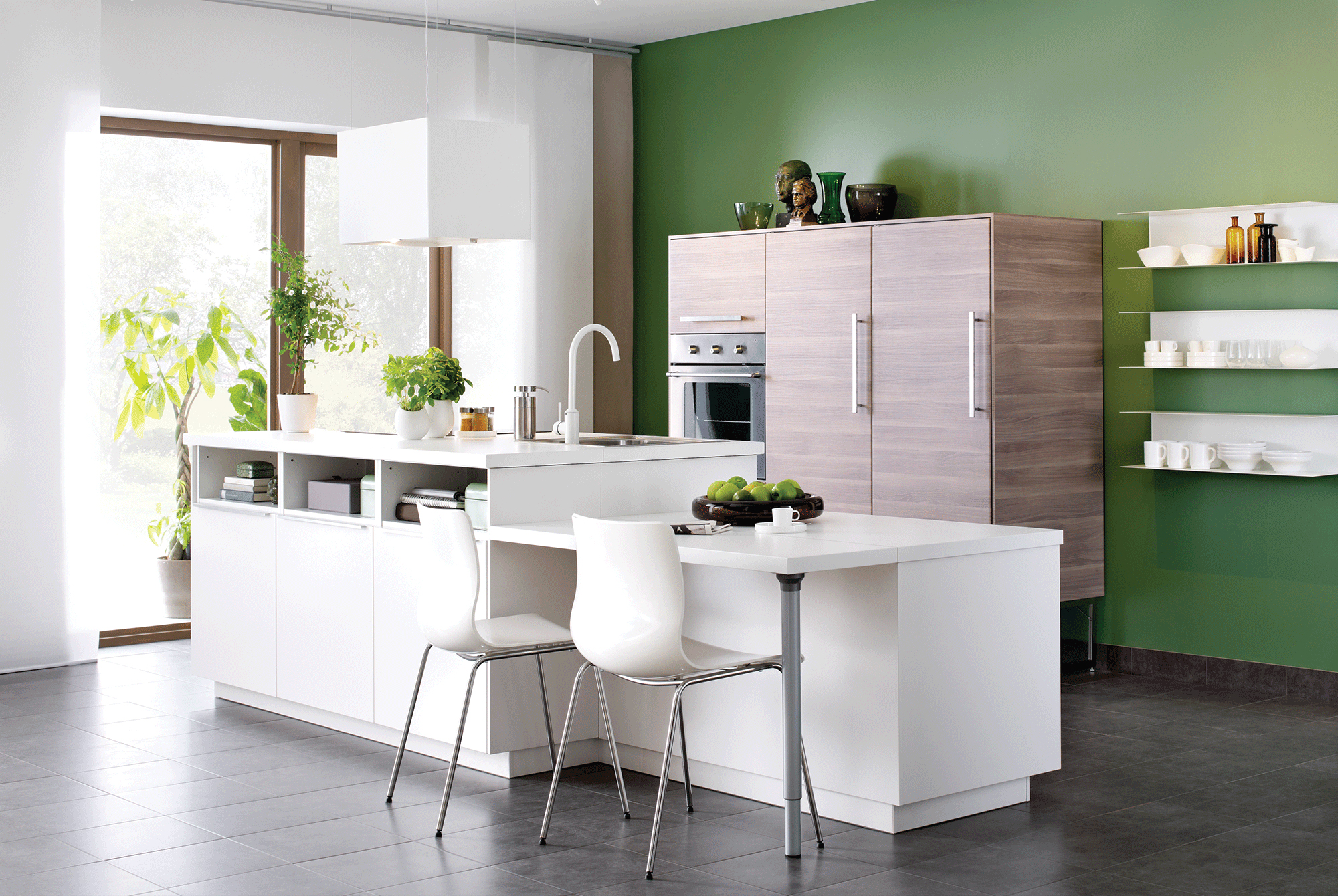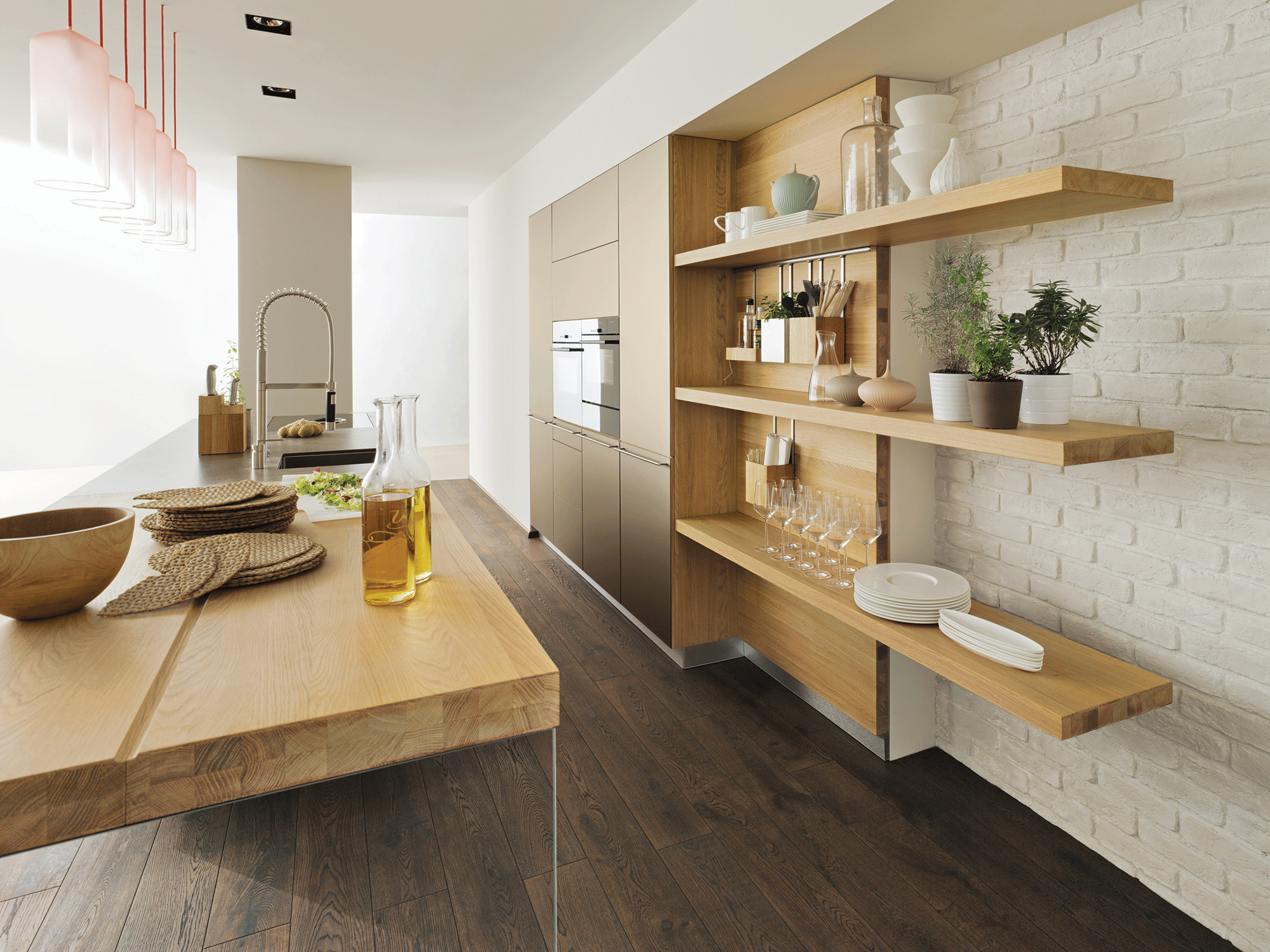The kitchen has become the hub of the 21st century home. Once contained in separate rooms, our cooking, dining and living areas have blurred together into bright, open-plan layouts.
A multi-functional kitchen, with a beautiful and efficient design, is now high on the modern family’s wish list. But realising such a scheme can often require creating additional space.
There are a number of ways that you can transform a cramped and dated interior into something with real wow factor. Consider combining rooms by removing adjacent walls, adding a side or rear extension to your home, converting a garage or even excavating a basement extension.
Read more: Home Extension Step by Step Guide
Whatever route you choose, a clever and stylish space that fits around your lifestyle will require careful planning. Here are the best design ideas to inspire your kitchen extension project.
Embrace bold colours

Ikea’s method kitchen offers a sleek peninsula with an extended breakfast bar and wall-mounted cabinets
Opt for a vibrant feature wall to elevate a neutral or minimalist kitchen scheme. Focus on one or two key hues and try to incorporate the same colour across different textures and accessories.
A moss green wall makes this white extended island pop without compromising the light levels. Subtle emerald glassware and a selection of house plants tie the two colour palettes together.
Save money with open shelving

Available from Wharfside, the Vao and Linee kitchen from Team 7 teams natural oak shelves and counters with glass
Cupboard storage uses more material and is likely to be a more expensive option. You can save on kitchen costs by specifying on-trend open shelving.
Make a design feature out of bright crockery or a selection of intricate wine glasses that were previously tucked away from view. Added bonus: it’ll make your kitchenware easier to locate.
Read more: Top space-planning tips from the founder of The Used Kitchen Company
The post Interior Design Ideas for Your Kitchen Extension appeared first on Build It.
Article reference Interior Design Ideas for Your Kitchen Extension
No comments:
Post a Comment