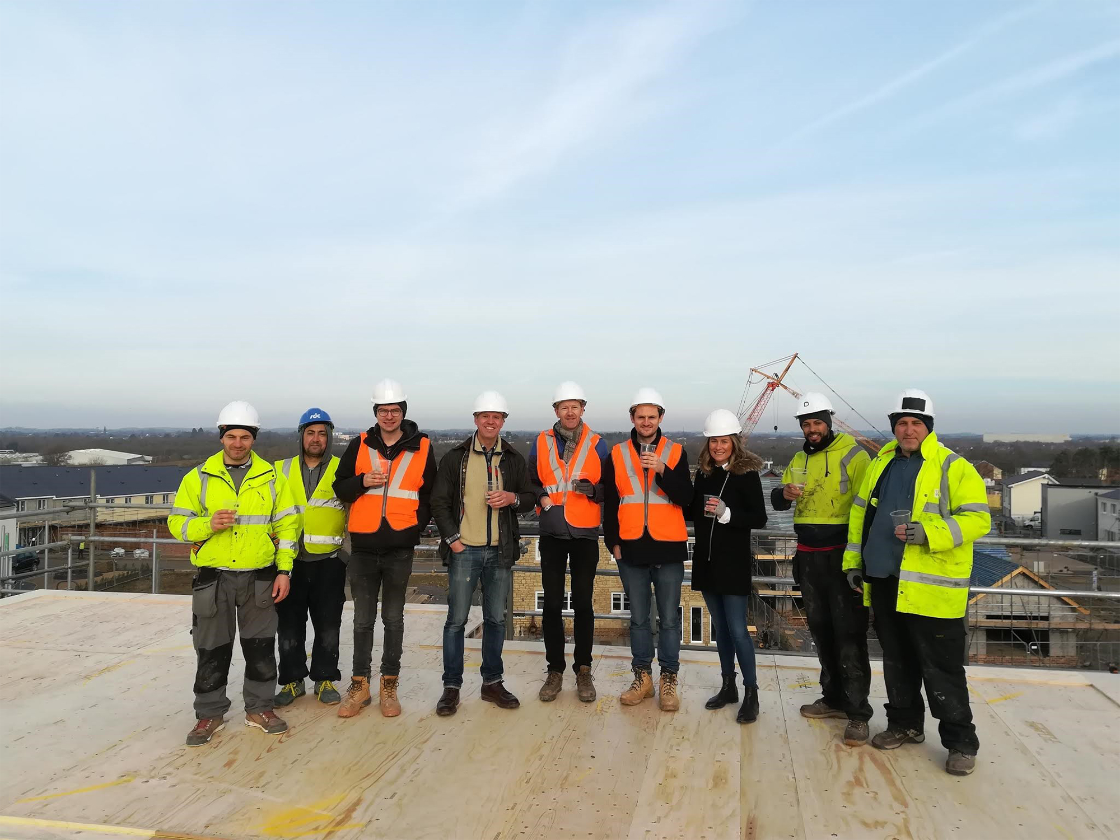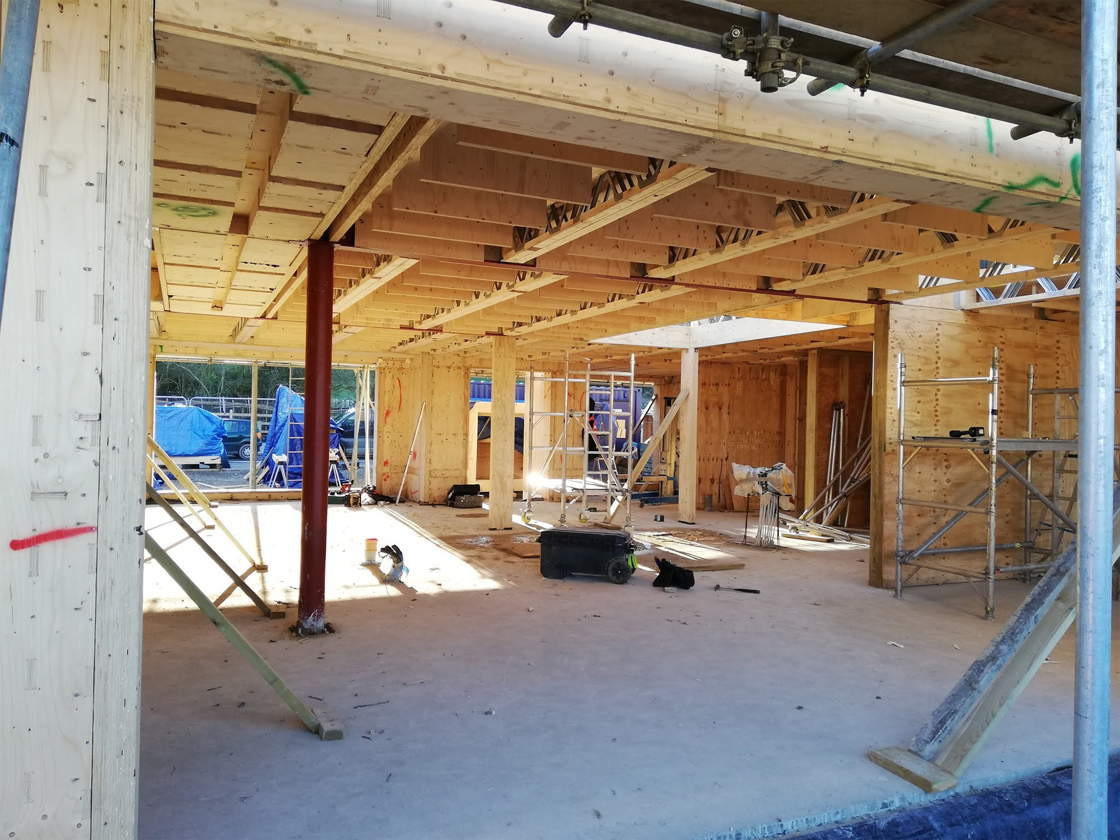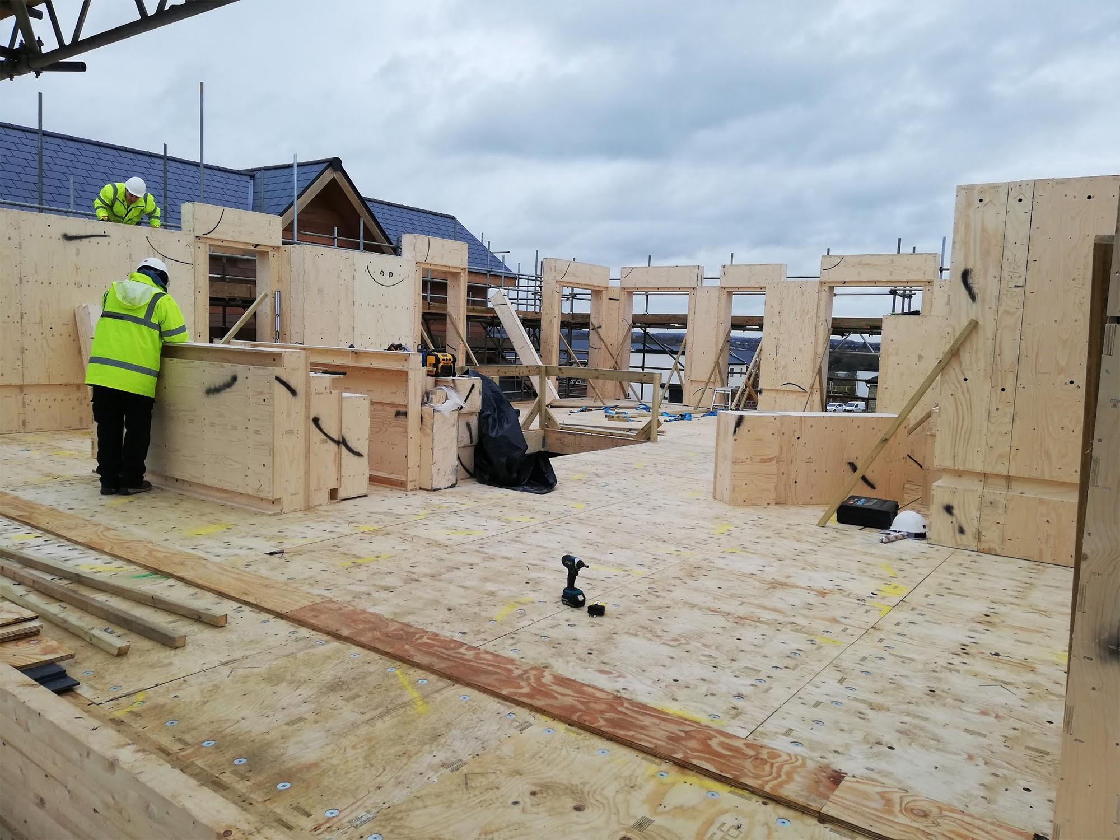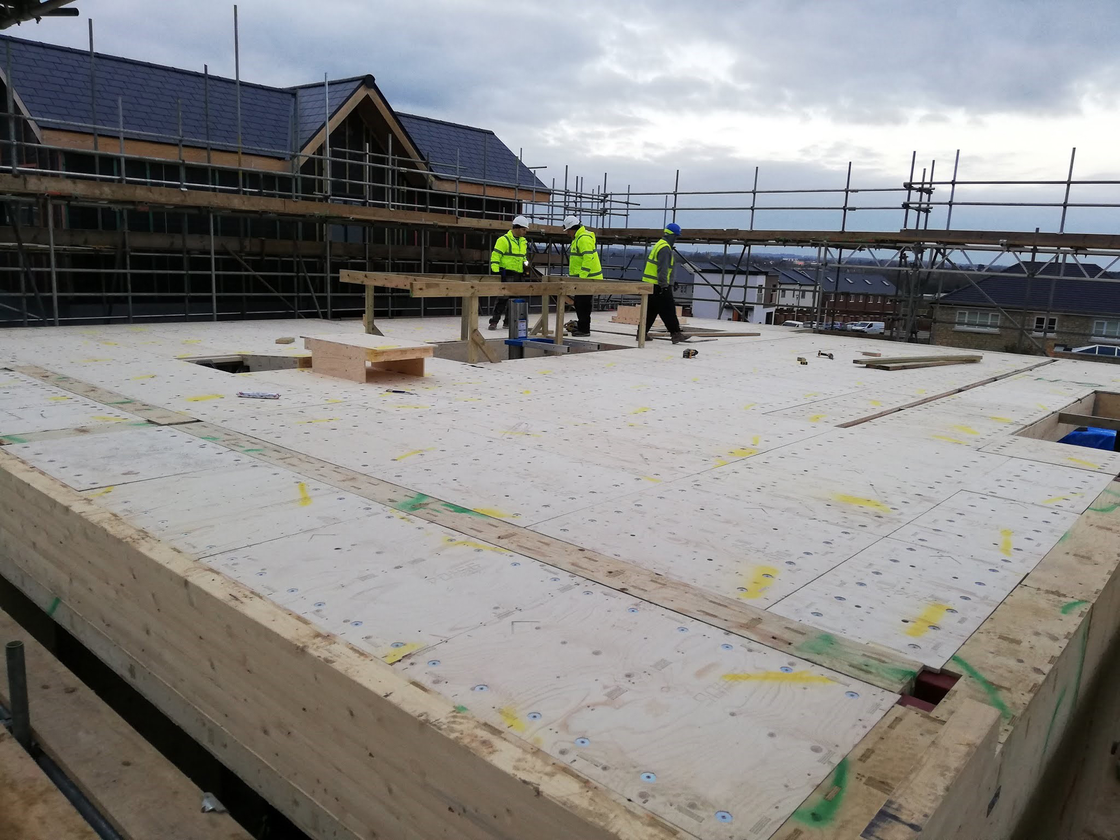We went out to site a couple of weeks ago, having both taken a Friday off from work so we could do so without the girls. Dave, our architect at Facit Homes, had suggested we come by for a small topping-out ceremony to mark the completion of the timber frame structure, aka the Facit Chassis.
We were in awe upon walking up to site; in the spot where just months prior sat an untouched plot, we were now confronted with what is essentially our new home!
We are both amazed at the speed with which things are now happening. We had a toast with the design and build teams on the roof (bubbles from a plastic pint cup), taking in the low winter sun. It was truly a remarkable milestone.

The creation and erection of the Facit Chassis has been like a giant 3D jigsaw puzzle. Each piece is cut in a factory from over a thousand sheets of engineered spruce plywood, before being transported to site and assembled.
Much like the production of a car chassis, where the wheels and so on are added onto it, the chassis of our house is designed to receive all of the building’s other elements.
After the Graven Hill site visit, Laura and I walked back into Bicester town (we’d taken the train out from Marylebone Station this time, a departure from our normal rumble down the M40). We had a quiet lunch at one of the pubs on Sheep Street and tried to take it all in.


The panels are cut in a factory from over a thousand sheets of engineered spruce plywood
Seeing the swiftly progressing build reminded us that it wouldn’t be long before we were dealing with the logistics of our move. We’ve secured places in a nearby nursery for both the children (priority number one) but there’s no doubt we were feeling slightly overwhelmed with all of the other things we have to consider.
Yet as we progress the list of house interior items that need deciding seems to be getting shorter and shorter.
We’ve selected Howdens for both the kitchen and utility cabinetry and made a final decision on style and colour. We’ve also found the right size and spec for the wood burning stove in the lounge.

Final items like the flooring and pendant lighting in the kitchen and dining space seem to be the only major items left to decide (I’m sure Dave would beg to differ!). On the whole, we are really pleased with the way things are heading with respect to the house’s design decisions.
Read more: How to Choose a Kitchen Lighting Scheme
The garden, on the other hand, is consuming a lot of our time (and patience). Not surprisingly, we’ve discovered one can throw lots of time and money into garden design, however that’s not our goal.
We are working hard with a local garden designer to make effective use of the back garden, which has a slope from front to back that will require tiering if we’re to have any hope of a functional entertaining space. Now we just need to find a landscaper with the right skills and availability (and at the right price!) to get the garden close to completion by our projected move-in date of early June. More to come on that!
The post Self Build Blog: The Timber Frame Goes Up appeared first on Build It.
Article reference Self Build Blog: The Timber Frame Goes Up
No comments:
Post a Comment