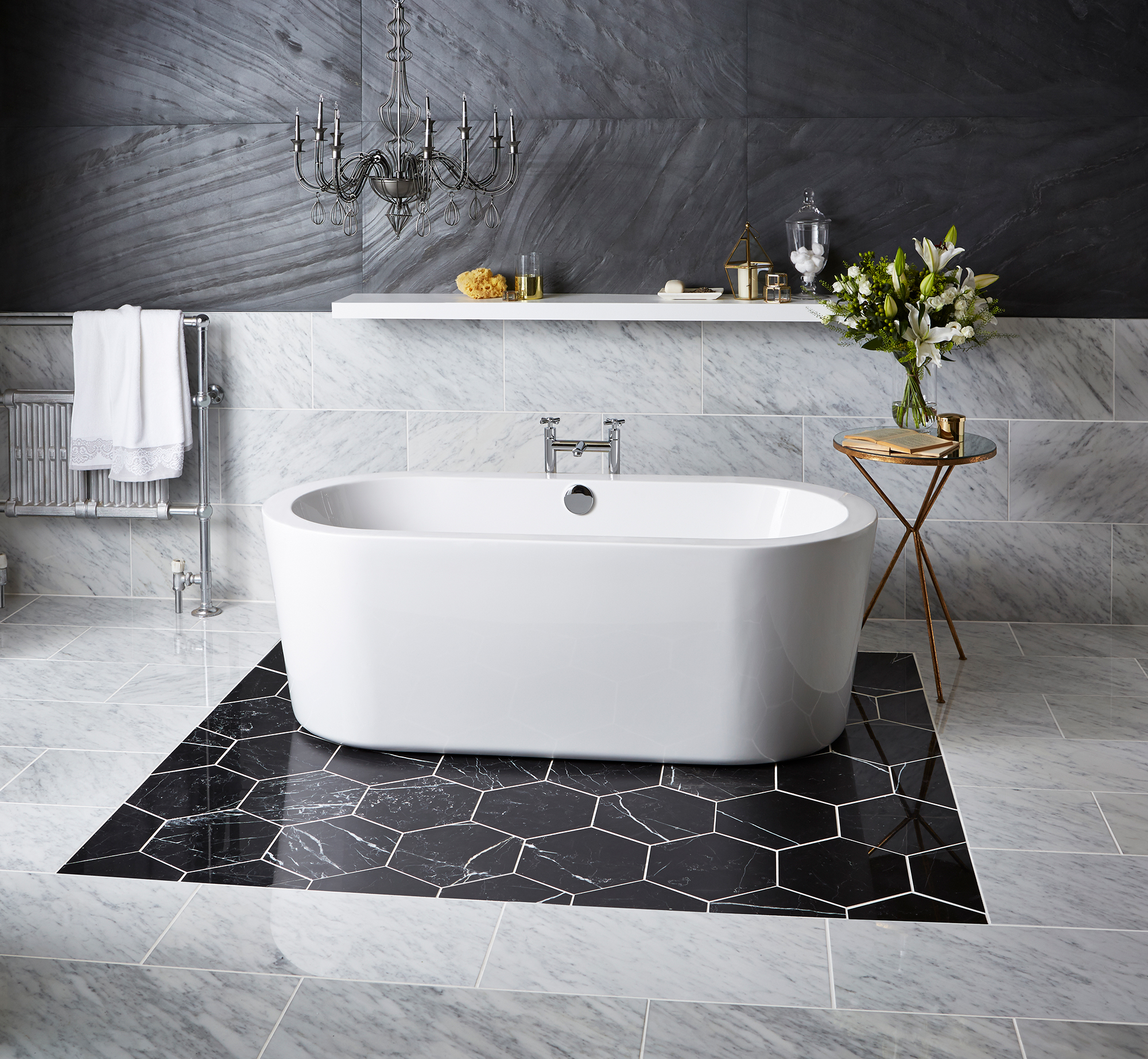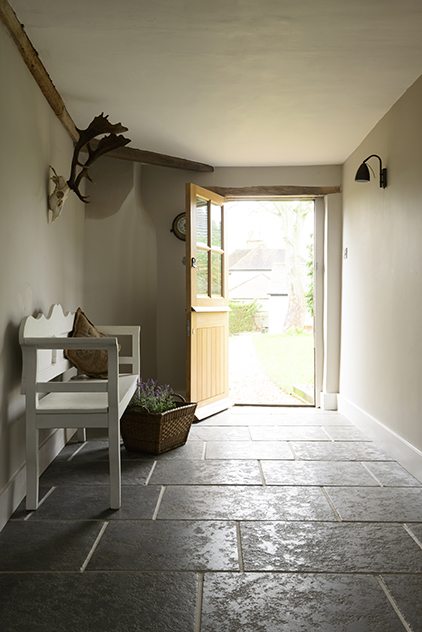Choosing your floors is a case of balancing practical, financial and aesthetic considerations.
The majority of the decision will be made through visiting showrooms, brochures and websites – but it’s important to bear in mind how your surface covering will interact with the floor structure itself.
The broad guidance in this article therefore has a clear emphasis on construction-related implications, all of which will have a key influence on costs.

From the natural beauty and character of wood through to the soft and cosy allure of carpet, there are many choices for the flooring in our homes. When considering what type is best for each space, think about how much that area will be used and how low-maintenance you’d like the zone to be. We naturally associate certain types of flooring with specific rooms, but modern manufacturing techniques offer a great range of versatility, with some products even mimicking the look and characteristics of others. Here, we unveil the key considerations for different rooms, some expert insight into the main contenders and inspiring examples to get your creative juices flowing. |
Floor structures & underfloor heating
Your floor construction will either be a solid slab or a suspended alternative (such as timber) and if you’re building a two-storey property, you’ll probably have one of each. Such is its popularity, underfloor heating (UFH) may well be involved on one or both storeys and, if not, you may use other derivatives like electric under-tile heating in bathrooms.
If you’re going for these options instead of radiators, make sure that your covering and underfloor heating suppliers are completely aware of each other’s specifications and have endorsed your construction detailing before you proceed.
With solid ground or first floors that use slabs, suspended concrete planks or a block and beam systems, the underfloor heating will more than likely be set in a floor screed on top of insulation.
With suspended timber floors, whether using engineered or solid joists, the UFH coils will probably be fitted on metal spreader plates between the joists and underneath tongue-and-groove chipboard or other flooring-grade board.
| Robbens Systems underfloor heating finds the right solution for your home. All projects are designed at quotation stage by using a graphic planning CAD program to establish the heating requirements of each room. This is called a heat loss calculation.
By designing underfloor heating in this way, the company can establish if the heating is adequate for each room to which it is to be installed. All Robbens design systems are calculated to BS-EN 1264. All pipes supplied as part of a Robbens Systems are manufactured in Germany by Frankische. The manifolds supplied with every running system are the best in the market today. Read more from the directory: UFH tailored to your project |
Natural stone floors
A wide range of floor coverings is available in this bracket, taking in everything from budget options to luxury surfaces.
The cost scale probably starts with sandstone at the cheaper end, followed by travertine, slate, limestone and marble, ending up with granite.
Prices start from about £25 per m2 (supply only) but don’t be surprised if you find some options at £150 per m2 and upwards. Ultimately, this all depends where the product originates from and the quality of its colour and texture, plus its strength, thickness and overall individual characteristics.
Laying and finishing natural stone floors is a real art, and the time needed to achieve good results should not be underestimated.
Some independent contractors may offer prices from £35 per m2. A specialist supply-and-fix company that can benchmark its quality in showrooms may charge considerably more – but is likely to warranty its work.
From the directory
Floors of Stone offers a wide selection of natural stone, terracotta, porcelain and handmade tiles, as well as a range of wood flooring, at highly competitive prices both online and from their dedicated flooring showroom at Cotes Mill, Loughborough. Get the look: Floors of Stone |
There’s a lot to consider if you’re to get the right finish. On screeded solid floors the choice and depth of the screed matters. Furthermore, it must be left to cure to the manufacturer’s minimum suggested humidity and moisture content before work can begin.
It’s best to include a decoupling membrane, such as Schluter’s DITRA matting, in the setup. This will help to minimise the effects of minor thermal movement between the substrate and finish.
It should also reduce the number of expansion gaps needed in the floor (these extra spacings can sometimes look slightly disappointing when you run the same finish from room to room) but do take the advice of your installer.
For timber suspended floors, which have more inherent movement than solid types, a decoupling membrane is essential. You may need an additional layer of plywood over the floor to help stiffen the structure.
These decisions will affect overall floor thickness, which is of particular consideration where more than one finish is being used between rooms.
The post Flooring Costs Explained appeared first on Build It.
Article reference Flooring Costs Explained

No comments:
Post a Comment