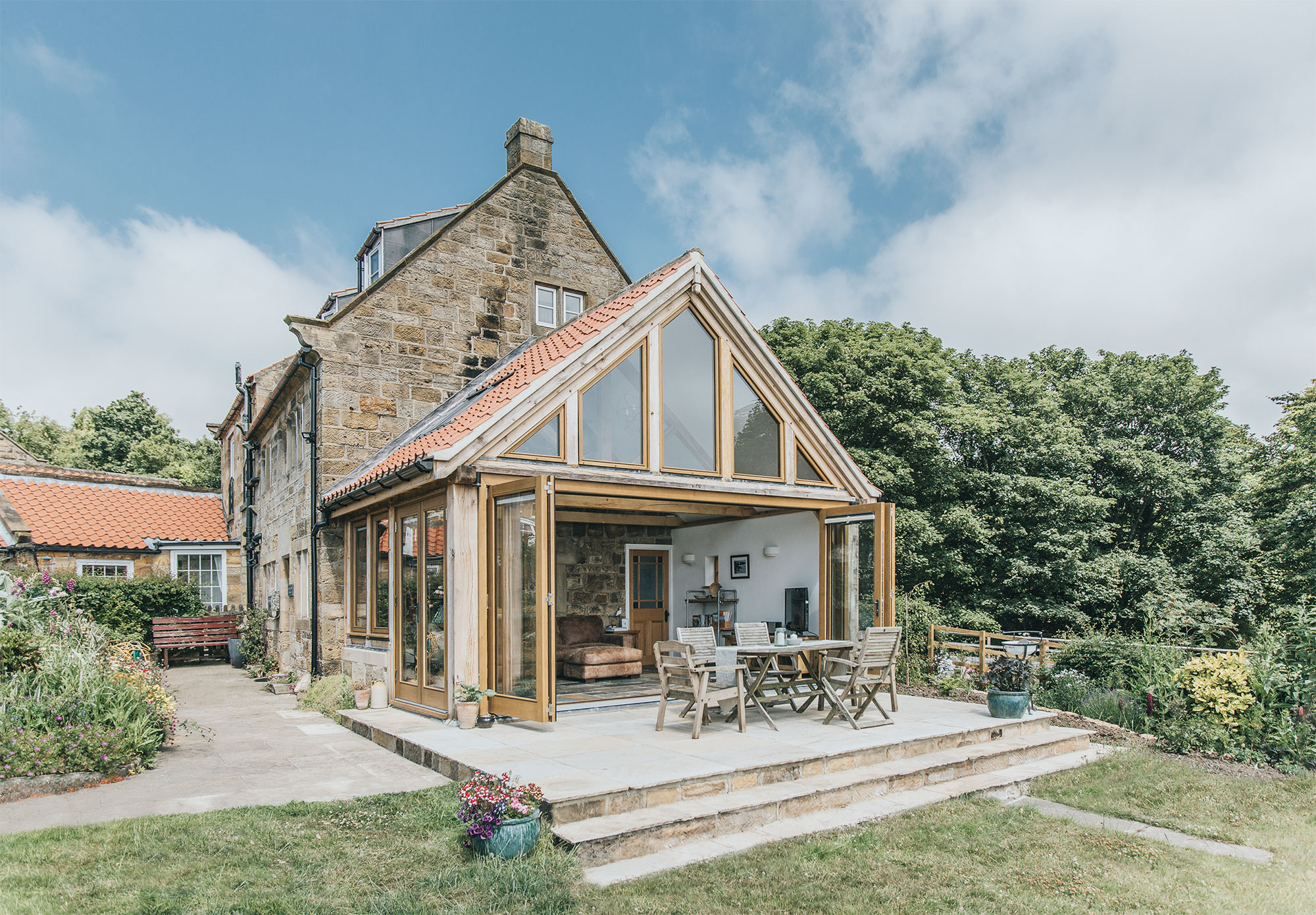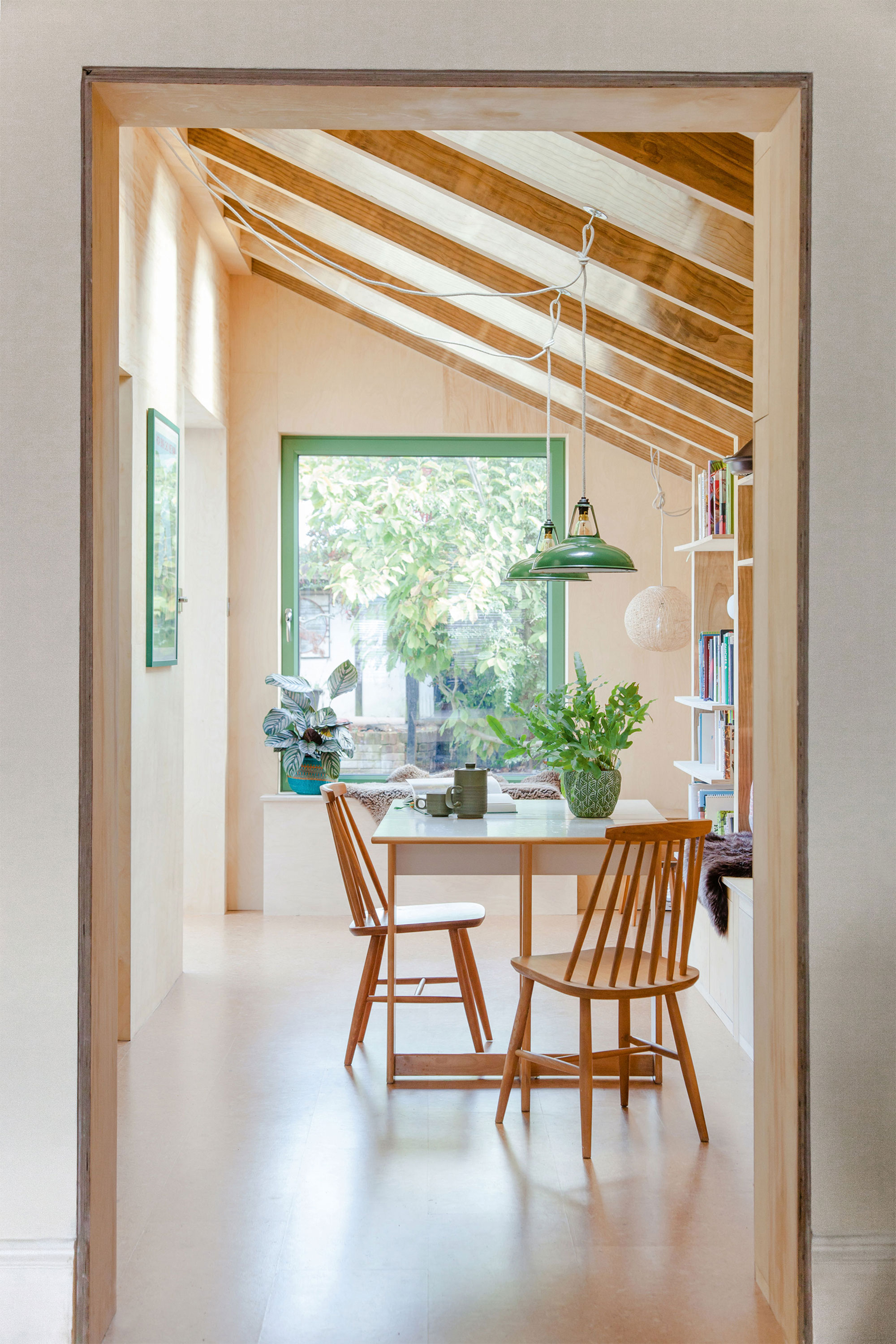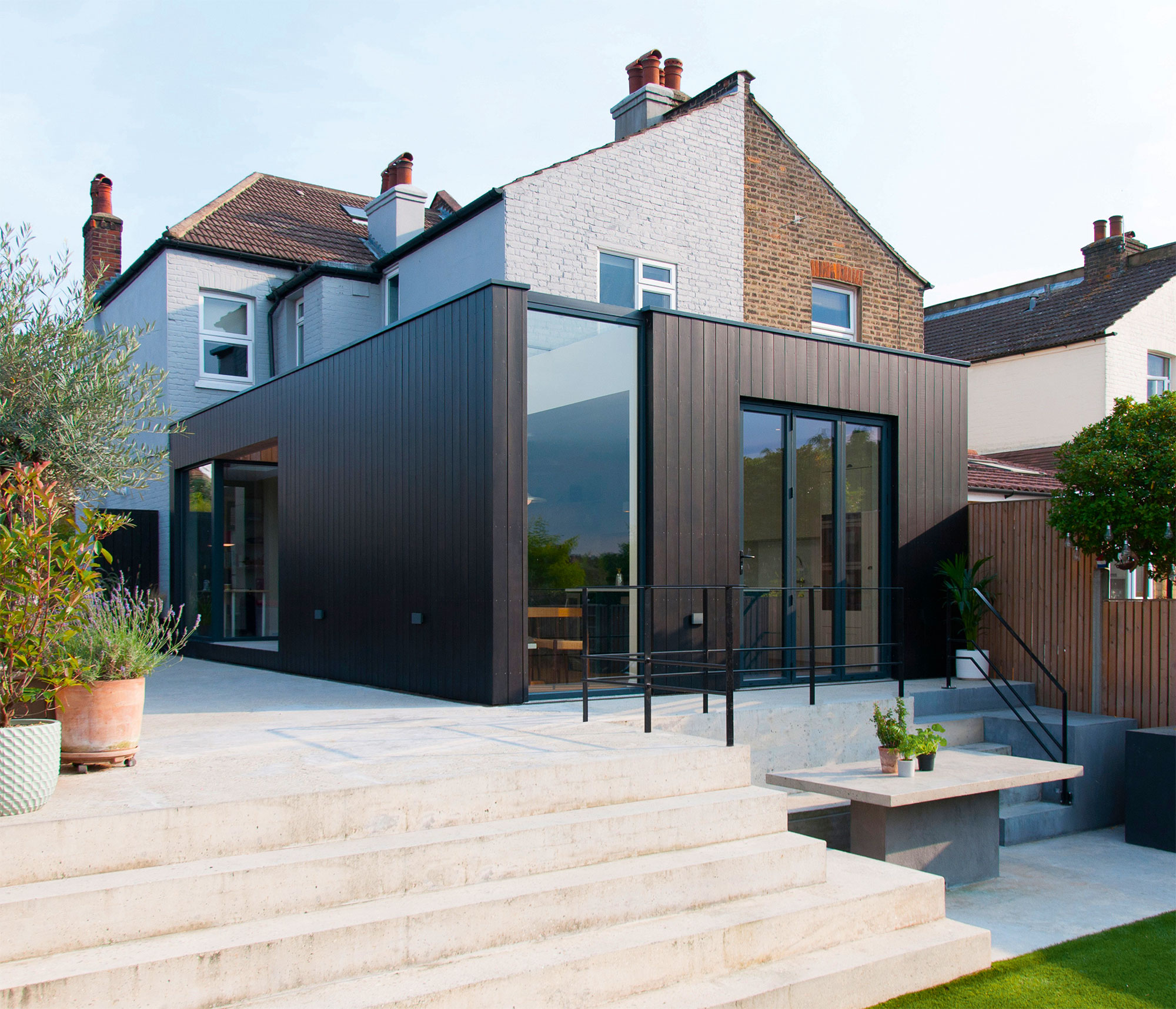The best way to approach any home improvement project is to establish how your house could better meet your needs – and creating a list of requirements is a great starting point.
“Think about your current space and what it’s missing,” says Charlie Mills from Oakwrights. “Sketching out floor plans is an exciting task that can inspire you. Look at the new addition as a blank canvas and ignore what is already there, as it may obstruct great ideas.”
In terms of what’s possible, home extensions come in all shapes and sizes – the right style for you will be defined by the property and your budget.
A single-storey addition is the most appealing option for many homeowners as it often has minimal impact on the existing house, at the same time as allowing you to greatly increase your interiors.
You can build out to the side, front or rear, but the most suitable location and size for your project will depend on how much external space is available.
If you have enough room and a suitable budget, then a double-height addition could be a value-for-money route to maximising space.
Adding living area over two storeys invites you to redefine the internal layout; so for it to be successful, you’ll need to consider how the floor plan upstairs can be rejigged to suit the extra zones.
“Think about how you can fit a new bedroom in without reducing the size of another room, and how you could accommodate a corridor space,” says Lui Rocca from Welsh Oak Frame.
Designing your extension
After you’ve selected the best area of your house to build out from, you can get started on a design brief.
Your new space will impact significantly on the external appearance of your home, so getting the look right is critical.
When it comes to planning the addition, you can take on the job yourself, but many homeowners choose to employ an architect, designer or specialist company to work with them to turn initial ideas into illustrations and formal plans – more on working with a professional in the box opposite.

Do you want your extension to complement or contrast your current home? Incorporating an opposing material, such as oak, makes for a wow-factor finish, as this Oakwrights project proves [Credit: Lydia Harper]
Budget
The amount of money you’ve got available to complete the project is an important factor, so make sure you know your limits.
Letting your design team know a realistic budget will help to ensure you get a scheme you can genuinely achieve – but remember that quality and value go hand-in-hand.
“You get what you pay for; it’s tempting to opt for the lowest prices, but this rarely gets you want you want,” says James Upton from Westbury Garden Rooms. “Don’t forget to incorporate groundwork costs into your budget.”
Size
How big do you want your extension to be? Many people overestimate their needs.
“The addition should be in character with your existing house, so it’s important to avoid overdevelopment,” explains Ben Lee from Vita Architecture.
In order to work out how much you should extend by, consider how the space will be used as well as how it will interact with the main building and garden.
“Measure the largest room in your house to give yourself a realistic idea of the size you require,” says Lui Rocca.
Layout
Whichever extension style you’re planning, it’s important to consider how you want your space to flow.
Will it link with your current home in an open-plan kitchen-diner, for instance, or are you after a more segmented arrangement with rooms designated for different uses? And how will the new space relate to the existing house?
Light
Doors, windows and rooflights play a vital role in the flow of natural light. Glazed internal partitions can increase brightness and allow you to borrow space from adjoining rooms, while solid doors aid privacy and create boundaries.
“Extensively glazed extensions afford homeowners the opportunity to add ceiling height, incorporate feature windows and open up spaces,” says James Upton.

A low budget to extend this Edwardian mid terrace in London didn’t mean the homeowners had to skimp on style. Nimtim Architects used inexpensive materials to extend and radically alter the ground floor for a more family-friendly layout [Credit: Megan Taylor]
Future-proofing
Consider how your household might use your home in the future – what might work now may not in five years’ time.
“Architects can propose a design to meet current and prospective needs, balancing the conflicting desires of a family,” explains Nimi Attanayake from Nimtim Architects.
Planning & permitted development
With any alterations to an existing residence, it’s important to understand if you need formal permission from your council’s planning department.
Your extension may fall under permitted development (PD) rights, meaning a planning application is not required – but there are circumstances where these might not apply, so always check with your local authority before going ahead with work.
If you’re able to utilise full permitted development rights, then you’ll generally be able to:
- Build on up to 50% of your home’s existing land (within the confines of other PD limits).
- Extend up to the highest part of the roof.
- Build out by 4m or 3m on an detached/attached dwelling (currently 8m or 6m retrospectively in England).
- Create a side extension on a single-storey with a height of 4m and a width up to half that of the original house.
- Put windows on upper floors of side elevations as long as they’re obscure-glazed and non-opening.
Changes to permitted development rights after May 2019The established permitted development rights were reviewed in 2012 and relaxed to further encourage the development of existing properties (and to lessen the burden on local planning authorities in determining planning applications). Following a further revision in 2015, and a new Order in 2016, these rights were put in place until May 2019. |
Protected buildings & locations
Permitted development rights don’t apply to listed buildings or designated regions, such as areas of outstanding natural beauty.
It’s against the law to amend such properties without the appropriate consents. Any improvement schemes will probably need to be sympathetic to the original building and require careful planning and well-considered materials.
Multi-storey extensions
It is possible to build a two-storey addition under permitted development rules; however, chances are you’ll need formal planning permission.
To be allowed under PD, the eaves and ridge height of the addition must be no taller than that of the existing building. The roof pitch should also match.
If you’re extending to the side, remember that the addition will be partly visible from the road, so your design should be sensitive.
Party Wall Act
If you’re planning to work on walls that you share with neighbouring properties, or building close to an adjacent boundary, you’ll need to make sure you comply with the Party Wall Act. This legislation aims to prevent and resolve disputes.
This means letting your neighbours know of your intention to extend, and how the work will be done. A party wall surveyor may need to resolve any disagreements and set parameters to protect neighbours’ property.
Building Regulations
Even if planning consent is not needed, the work must still comply with Building Regulations.
You can either send your local council a full plan submission (best for high-value schemes), which the authority will then check against the current guidelines, or a building notice of your intent to start. The work will be inspected at key stages.
Constructing your extension
Before work starts, you’ll need to find a suitable contractor. Put your plans out to tender by contacting several firms for quotes ahead of selecting the right team for the job:
Contracts
Agree pricing in advance and draw up a contract so that everyone knows what is expected of them and when – this is your security blanket should disagreements arise.
Your contractor should also provide you with details of what is covered within your defects liability period, along with a timescale for snagging (post-completion fixes).
Access
Logistics can be complicated when you’re dealing with an existing building – especially if you’re extending to the rear of a terraced house.


Consider how windows and doors will play a role in your extension. Yellow Cloud Studio used extensive glazing in this project to
fill the property with natural illumination and allow for clear views out to the garden
Your contractors will need to get to and from the building zone, as well as park vehicles and machinery near your house. You may need to provide parking on your land, especially if there is only limited off-street parking nearby – or this zone may need to be dedicated to materials deliveries.
If you’re working upstairs, materials will be carried through your home, so talk to your contractor about minimising mess by sealing off rooms, using protective sheets and providing welfare facilities.
Project management
Someone will be required to oversee the works. This role of project manager involves organising who’s coming onto site and when, keeping on top of what’s being spent, when materials deliveries are scheduled, ensuring work is progressing to the quality that you’re expecting, plus keeping an eye on health and safety on site.
There’s a lot to stay on top of, so if you don’t have enough experience or time to commit to the job, it’s worth considering bringing in a professional or using a general contractor.
Who can design your extension?
If you’re planning to work with a professional, seek recommendations from neighbours and friends and browse completed projects online to find the designer that best suits your style.
Take into account finishing materials as this may impact on whether you need to work with a specialist.
For instance, if you want an oak frame structure, then you’re best to choose a firm that’s experienced with this construction method.
find architects and specialist companies for your extension project
Architects & designers
Deciding to come up with your own extension plans without help from a professional might seem like a good cost-cutting exercise, but don’t underestimate the skills and knowledge a designer can offer.
There’s flexibility in terms of how much you want to involve them – for instance, they can just draw up the plans or apply to planning on your behalf, or source contractors and project manage, if that’s something they offer.
“Create a brief your designer can work with, so they can efficiently balance your requirements,” says Nimi Attanayake. “Collaborate with your architect and contribute your ideas.” Visit the Royal Institute of British Architect’s (RIBA) website for a list of chartered professionals in your area.
Specialist companies
Design and build firms can offer a hassle-free route to an extension. They can provide design, project management and builders, so as much or as little as you like is taken care of.
“One advantage of such firms is that costs are provided in advance, so you never make decisions without knowing a price tag,” explains Lui Rocca.
Insuring your extension
When you undertake a big home improvement scheme, you should always inform your insurance provider of your intentions.
Your current policy may already cover any possible damage caused during extension works, but if not, you may need to buy a separate package to protect your house and possessions for the duration of the build. Providers include Protek and Self-Build Zone.
The post Beginner’s guide to extensions appeared first on Build It.
Article reference Beginner’s guide to extensions
No comments:
Post a Comment