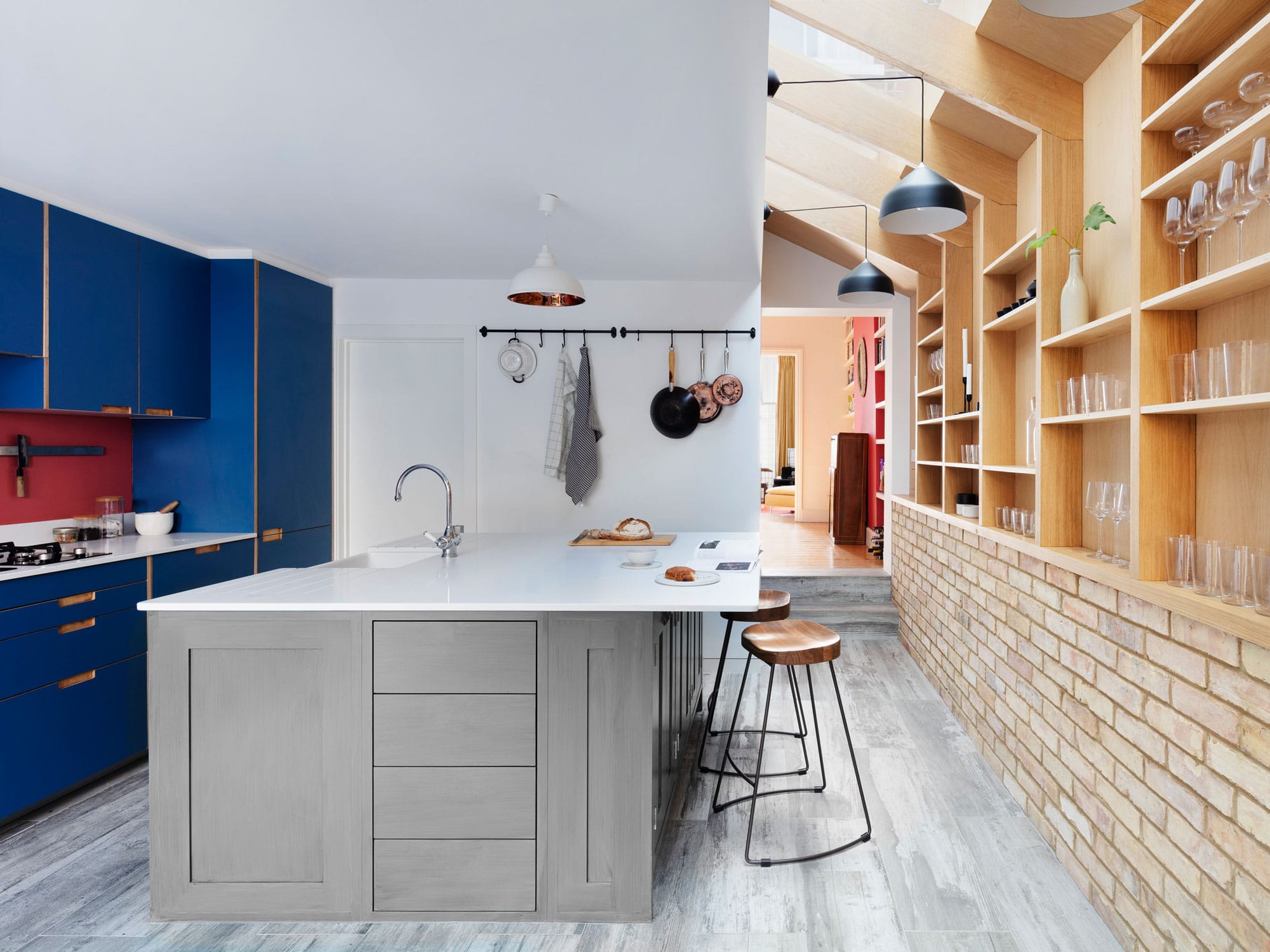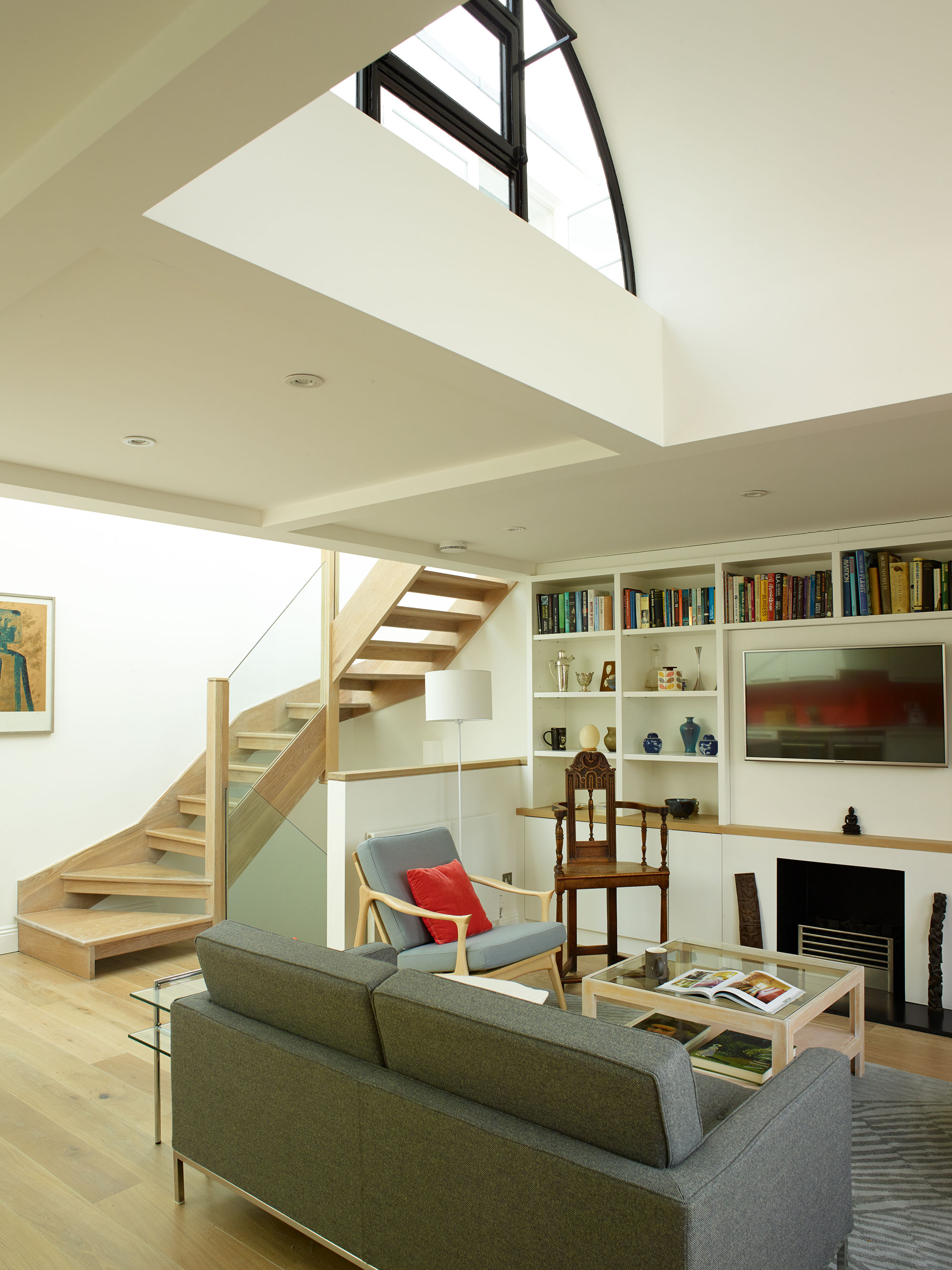A large house, or a plot that’s sizable enough to accommodate one, is a luxury that not many of us possess.
While it’s common to fantasise about having a roomier abode, going down the extension route isn’t the only way to gain the additional square footage you require. A smarter and more economical solution may be to make better use of the floorplan you already have.
Here, I explore some of the options for ensuring that you are maximising your property’s potential.
Circulation areas
One way to gain more habitable space is to review your property’s floorplan, cutting circulation zones and internal doors to a minimum. At one time, houses were completely open-plan. Only with the development of stately homes were separate areas and corridors evolved to keep the servants out of sight from the gentry.
The idea percolated into everyday residential design, despite the fact not many smaller dwellings were able to accommodate servants’ quarters, or even afford to hire them. However, fashions have shifted and we appear to be heading back to open-plan arrangements, particularly in the main living areas.

Overhead glazing sits above the pitched ceiling structure on the right side of this kitchen, flooding the space with natural light. Structural timber fins lean against the brick wall to create an attractive sloping effect. This scheme is the work of Amos Goldreich Architects
Therefore, removing rigid partitions that divide lounging, dining and potentially kitchen zones not only makes the most of the floorplan you have, but brings your abode in line with contemporary style. The complete volume of space can be appreciated fully, too. There’s also more flexibility regarding how furniture can be positioned around the house, as there’s no longer a need to keep the doorways clear.
Learn more: Internal Layouts Explained
If you do go down the open-plan route, careful consideration should be given to what elements are placed back into your home – especially in the kitchen. A good culinary zone needs to have a decent preparation space and a suitable triangular pathway between the sink, hob and fridge.
Test your layout by placing newspaper on the floor to simulate a potentail design. Cooking an imaginary meal as you step between the sheets will help you develop a configuration that is efficient for you.
Under-used zones
A lot of older properties have built-in cupboards, pantries or large fireplaces that occupy a considerable amount of space. Either side of these pockets, we often find awkward nooks and crannies where there’s not quite enough room to create anything useful.
If you want to maximise your home’s floorplan, ask yourself whether these elements
are still needed to complement your lifestyle.

Gluckman Smith Architects designed the renovation and internal reconfiguration of this mews house, which features a tight footprint. The property was rearranged to maximise natural light throughout. The double height ceiling in the living area boosts the overall sense of space significantly
In numerous projects, we’ve removed massive chimney stacks to reveal a space that’s equivalent to almost a whole room. If a heat source is still needed, replacing this bulky structure with a woodburner and twin-walled flue takes up a relatively tiny amount of space in comparison.
Often, these features or even redundant cupboards are sitting in the middle of a room. Taking them out gives you the option of rejigging the layout completely. If you’re going to get rid of the chimney on the ground floor you should also consider its complete removal through the upper storeys.
You’ll probably discover that you gain considerable space on these levels, allowing you to focus your efforts on enlarging the bedrooms substantially.
Vertical possibility
Incorporating high ceilings is a fantastic way to create a dramatic space in your home. In single-storey zones particularly, the removal of a flat ceiling structure to reveal the rafters above can have an enormous effect, especially on the character of the space.
Lining these supports with plasterboard can make these small and oppressive areas appear joyful and airy. This solution also works if there are cross beams remaining at pre-existing ceiling level.
The post Making The Most of a Small Floorplan appeared first on Build It.
Article reference Making The Most of a Small Floorplan
No comments:
Post a Comment