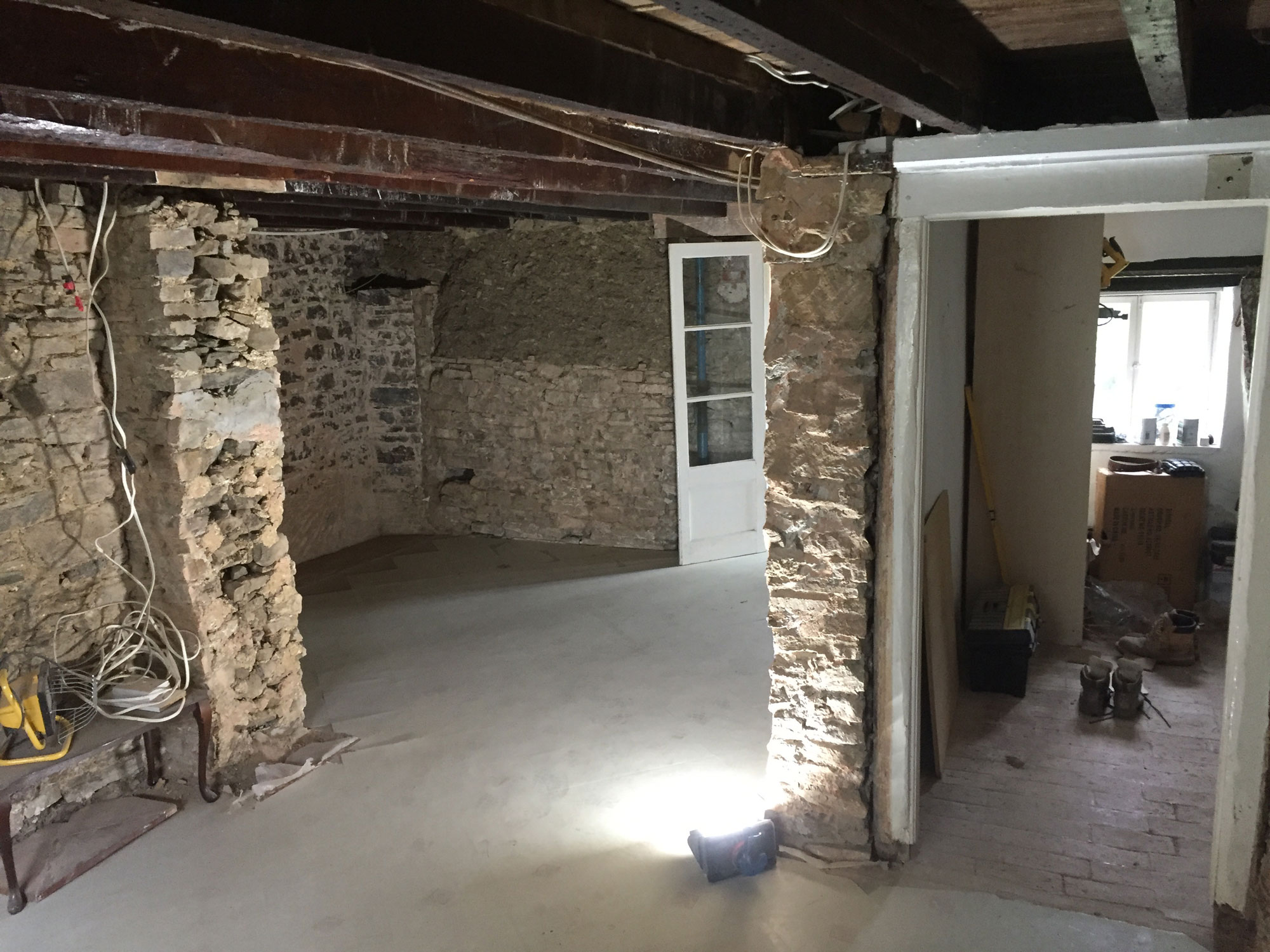Stripping the plaster has revealed a wealth of information about the house and uncovered some hidden features. This has been an informative, exciting, surprising and occasionally alarming process.
Period Renovation Blog 6: Stripping the plaster
What we’ve found has told us a lot about the history and development of the building – some of it not what we were expecting. It’s developed our detailed plans for the refurbishment and, in some cases, means that the outcome will be quite different from our initial thoughts.
Now that we can see the bare walls we have found out more about the phasing of construction. The massive central chimney stack was added, probably in 2 or 3 stages, as the house adapted to changes in use over time.

The rear wing was initially single storey with a thick stone wall dividing it in half – probably at least partly for animals. The upper storey was added later to provide a single large upstairs room. At some point the dividing wall downstairs was removed and an internal porch added.
A very strange feature in the corner of the kitchen has turned out to be the domed external projection of the cream oven in the sitting room fireplace. These are a relatively common feature of old houses in the area, used for clotting cream by slow cooling.
The post Period Renovation Project 7: Uncovering Heritage Features appeared first on Build It.
Article reference Period Renovation Project 7: Uncovering Heritage Features
No comments:
Post a Comment