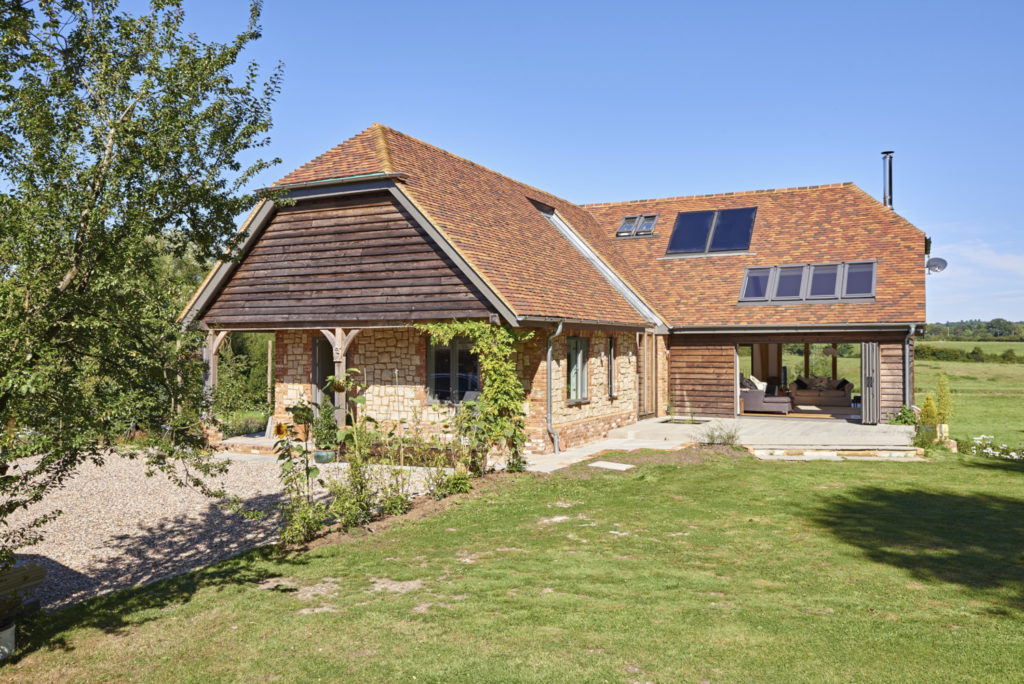Building with oak frame is something that has never gone out of style. In fact, the character that this construction technique can bring to a new property is often thought to be in a league of its own – it certainly offers homes an effortless warmth and elegance that’s hard to match.
Oak framing is a versatile method of construction. It’s ideal for those who want to create a new house with the quality of a period property, and works equally well with designs that embrace contemporary architecture with large glass panels.
But more often than not, people building from scratch want a combination of the two, perhaps with a traditional frontage and modern rear.
If you’ve decided to self-build using oak frame, there are a few things to consider. It’s wise to do some research and get to know the basics – especially in terms of design.
Your options should be limitless, but this is dependent on the professional you choose to put together the scheme. It’s essential to select someone with an in-depth knowledge of the system, as well as a wealth of experience in building with it.
Room sizes for oak homes
I have never had to say no to a client’s design request, as there is always a way to accommodate something if you have a deep understanding of the construction technique and material.
Some self-builders worry about room size and span limitations, but realistically you can create trusses up to 10m-11m for domestic purposes. On the whole, people stay within these limits, so this shouldn’t cause any issues – that said, if you want something larger, a good designer will find a way to achieve it.
Closer look: Oak home on a sloping plot
|
Oak frame homes are created around a series of rectangles (bays), which make up the base structure (referred to as a box frame in the old days). The rectangles are added to one another to give you the building’s form.
Obviously, these are very simple terms, but your designer will help you to recognise how to make the most of your structure, what the best orientation is and the possible bay and span sizes.
You’ll work together to establish the loads, as well as the room scale and proportions. The design of your house will also be affected by roof pitches – the most common being 45º. Your choice will be determined by many factors, including planning restrictions.
The post Designing an Oak Frame Home appeared first on Build It.
Article reference Designing an Oak Frame Home
 The wonderful views on this property’s sloping site dictated the design and construction decisions. Owners Jo and Dave Reeves commissioned
The wonderful views on this property’s sloping site dictated the design and construction decisions. Owners Jo and Dave Reeves commissioned
No comments:
Post a Comment