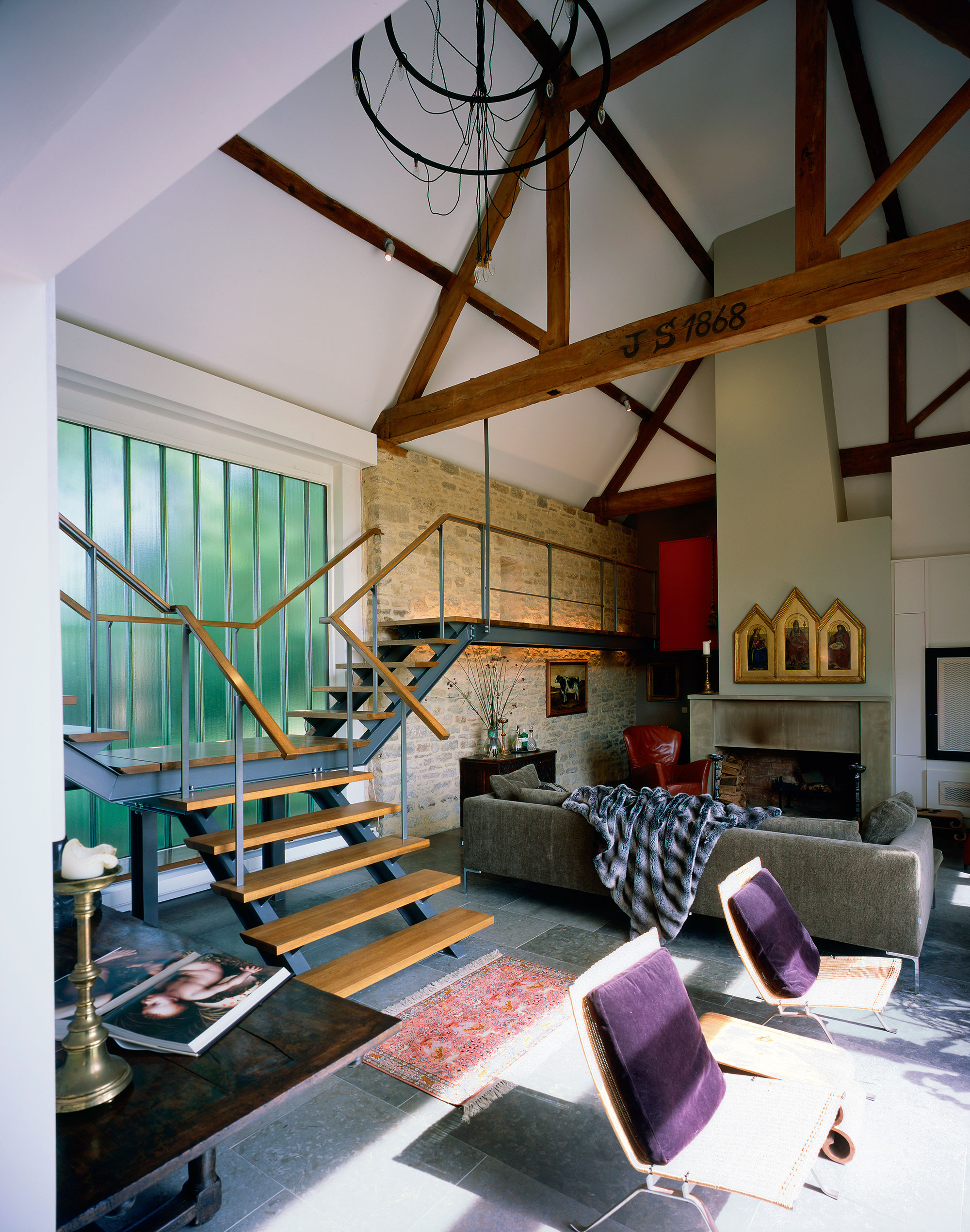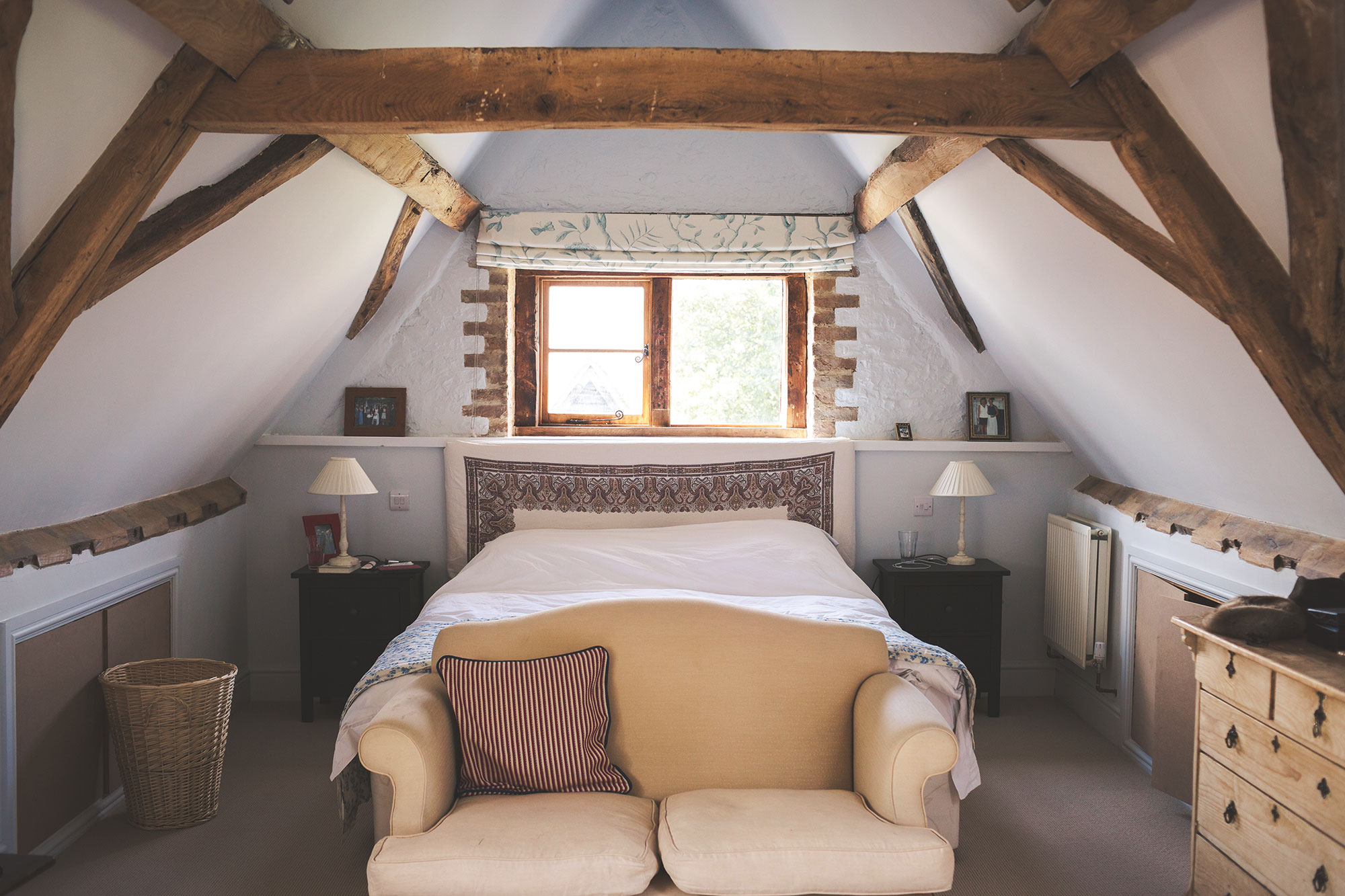Finding rural land that is suitable for constructing a new home is becoming increasingly difficult, as planning laws tend to restrict development in green locations.
However, there are other opportunities available and, thanks to changes in planning policies, it has now become easier to create housing in the countryside. In some cases you may be able to achieve a bespoke design without the need for a detailed application at all – such as with a barn conversion project.
Barns are a typical feature of the English countryside, with many having become redundant over the years. These buildings offer vast amounts of space and, done well, can be transformed into amazing abodes.
At Lapd Architects, by following this route we’ve been able to create many innovative dwellings for clients in locations where it would’ve been difficult to erect a new build.
This article sets out common features and design approaches to make the most of your conversion.
Adapting the barn’s layout
It’s interesting that, from afar, you rarely notice barns in the countryside, as they blend in so well. Perhaps it’s due to the fact they don’t tend to have windows, or aren’t shouting for architectural attention, that they sometimes fit better in the landscape than new structures.

A feature staircase provides access to firs floor accommodation either side of this stunning atrium. This project is the work of Studio Mark Ruthven
However, while they can seem insignificant on the outside, up close I’m often surprised at just how big in plan and height they can be. As such, they offer a lot of freedom when designing a home.
You should aim to take a barn’s large footprint and height into account when planning your conversion, as these details have the potential to create a spectacular zone.
Read more: 15 steps to a successful barn conversion
With some projects that I’ve worked on, however, the space available was so considerable that we had to think how to prevent the volume from feeling too overbearing.
Entrance to your home
Most barns have a large access gate and, if you are lucky, maybe a side or rear access. The walls tend to be clad in wood or brick with a simple roof above.
Envisioning the entrance and light source into the reworked structure from the start will help you to make sense of the new plan.
Creating an entrance into your dwelling from which the scale and height of the building can be appreciated works very well.
Revised floor plans
If the existing structure is a rectangular shape with a central access point, it’s a good idea to set the first floor accommodation to either side of a large atrium (the double-height space in the middle).

In this barn conversion by LAPD architects, the roof trusses were adapted to create first floor accommodation. The internal timber frame and added insulation create thick walls, which act as very effective sound deadeners, and deep window sills that boost character
This will create a dramatic look whilst emphasising the height and helping to distribute natural light deep into the plan of the building.
We often install a feature staircase off this kind of central zone, too, with galleried landings on the first floor level to take you to bedrooms located either side of the atrium.
If your flight is within an open-plan area that incorporates the kitchen, you will need to address fire escape measures in the detailed design.
This kind of scenario is likely to require the installation of a sprinkler system to ensure the layout complies with fire regs.
Open-plan and zoning spaces in your new home
Open-plan design often lends itself to barn conversions. However, it is possible to have too much of a good thing and there may indeed be superabundant space to give the whole ground floor area to one large living zone.
Consider locating spaces such as a study or downstairs bedroom to one side. The areas that do not need a view out, such as toilets, bathrooms and utility rooms, can be placed against walls or in locations where natural light isn’t available.
Adding mezzanines & variations in floor height
If the floor plan is very large, try using levels, such as mezzanines, to break up spaces with different uses. We recently converted a former pig barn and used variations in floor height to successfully separate living areas from the bedrooms. This was not only functional, but also added character to the home’s interiors.
Even if the lower storey is expansive, the space available in the roof may be restricted. Ask your designer to produce section drawings of the building to work out how much of the upper level could be used for accommodation.
Vaulted ceilings & accommodation in upper storeys
Original barn structures are unlikely to have a first floor so this will be a key structural intervention onto the building.
The post Barn Conversion Ideas appeared first on Build It.
Article reference Barn Conversion Ideas
No comments:
Post a Comment