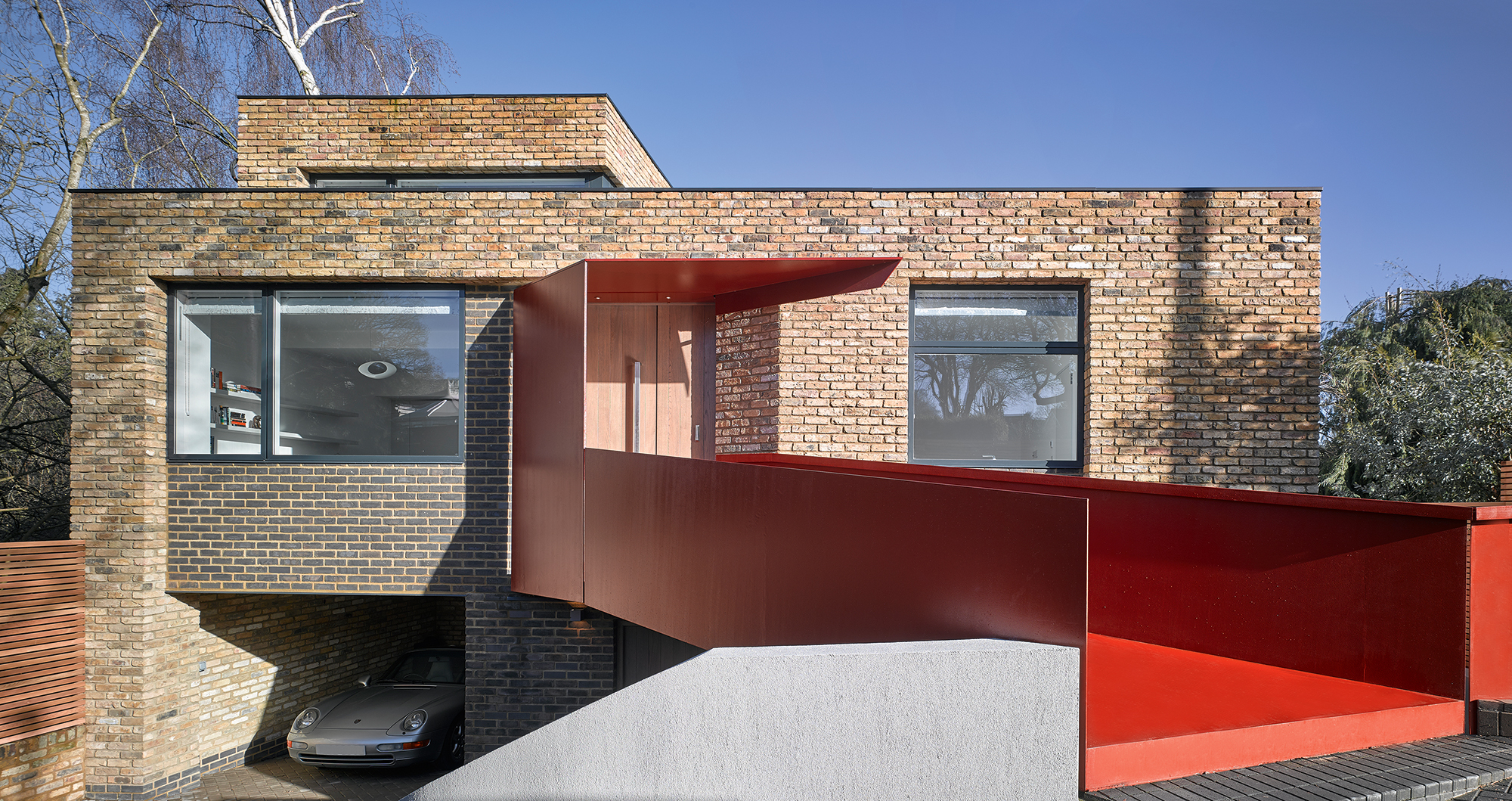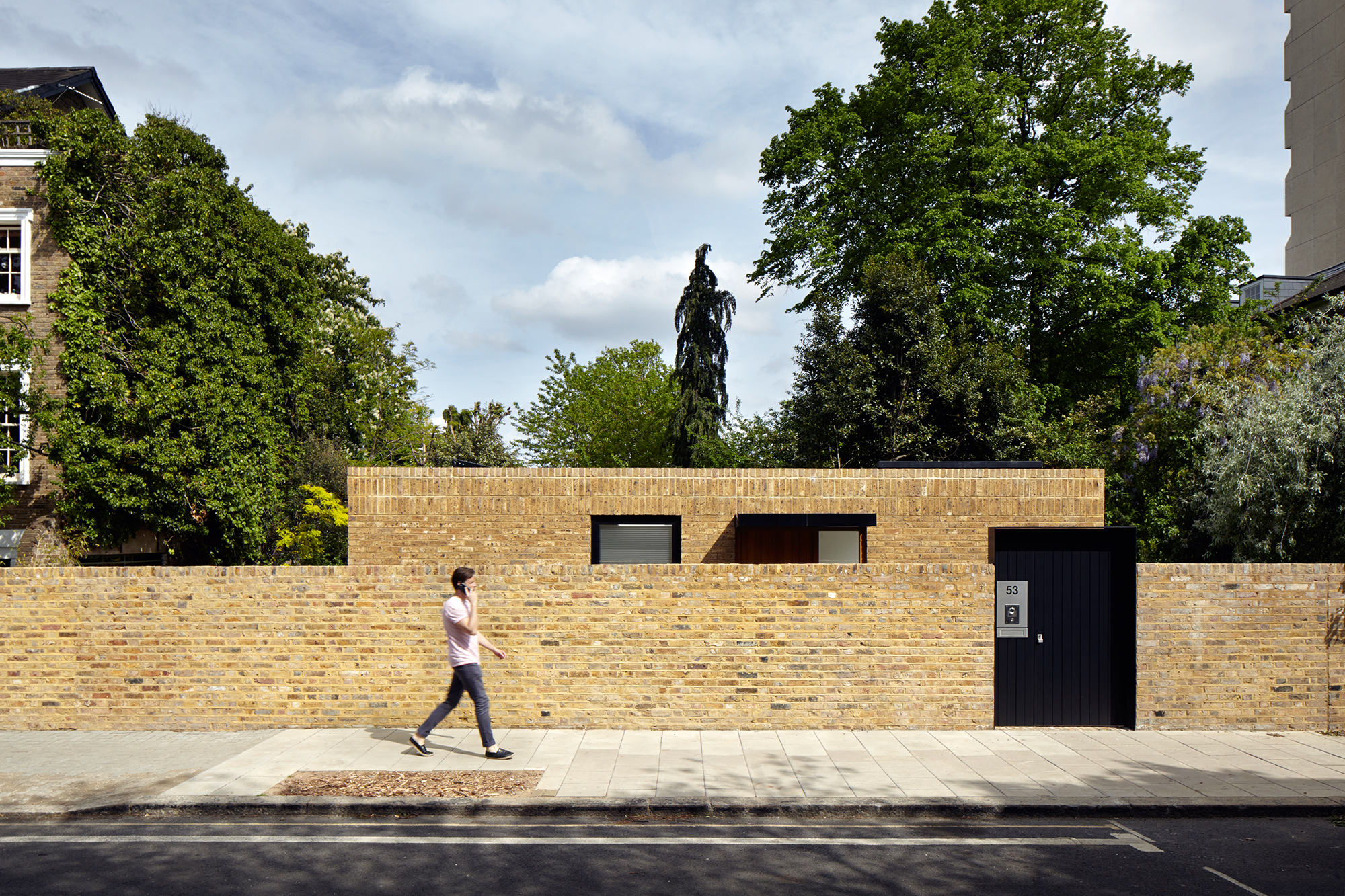The heavyweight structural method of brick and block has lots of practical advantages. Cavity wall construction is the most common way to build in the UK, which means that materials (chiefly blocks and bricks) and skilled, knowledgeable contractors are relatively easy to find.
This system creates homes with a high thermal mass, meaning it’s very good for providing a comfortable, even and predictable internal temperature. And with careful specification (see the top tips box, overleaf) they can even achieve Passivhaus standards of energy efficiency.
While a brickwork outer skin is common, block-built homes can be finished in any number of materials, from render to metal or timber cladding.
These projects demonstrate masonry’s flexible nature as well as its ability to deliver the wow factor.
Handmade brick
Water Meadow (main image), a collaboration between Kate Jackson Architects and Mathew Ingham Design, is a brick and block house with an integrated steel frame to enable the daring cantilevered glazed elements at the rear.
The wall build-up (from outside to inside) is of Northcot handmade bricks, a 50mm cavity, Kingspan Kooltherm insulation and blockwork.
The brick was specified in part because the house was in a conservation area, full of older masonry homes – and despite its modern look, the property blends in.
| Architect Kate Jackson explains how to use brick to create harmony in a conservation area:
“I think there’s a huge difference between a machine-made product and a handmade one, and we used the latter for our project, Water Meadow. “In this case, the house was in a conservation area, surrounded by historical red-brick buildings. We wanted to let it be a design of its time, but have that feeling of integration, stitching the new design into its environment. “Our solution was a very good way of doing that, because, of course, when the older houses were built, there were only handmade options available. The imperfections of the brick are what really sells it – the way the sunlight reflects off it, it almost twinkles. “The way we did the mortar was also important, using flush and brush pointing, where it’s flat rather than recessed, and rubbed in a bit. This technique also helped to emphasise the bricks’ imperfections.” |
Self build revival

Image credit: Nick Gutteridge
Paul Archer Design extended this early 1980s self build, using a mixture of the original bricks
and reclaimed units both for the refurbishment and the creation of additional space.
The insulation was also upgraded along the way. The darker new brickwork (from Ibstock) appears in the recessed areas at the front of the house, separating old and new.
The project, which now offers 240m2 of living space, has been shortlisted in the 2018 Brick Awards.
Read more: Guide to Specifying Bricks for your Project
Behind the wall

Phillips Tracey Architects took their cues from an existing boundary wall when it came to the brickwork for this project.
The house looks like a single-storey building from the street, but behind, a basement level means it stretches over two full floors.
The simple materials – brick, plus black aluminium for the glazing frames – are a reflection on the minimal form, but the ochre tones of the masonry give the architecture warmth.
The post 10 Inspiring Masonry Homes appeared first on Build It.
Article reference 10 Inspiring Masonry Homes
No comments:
Post a Comment