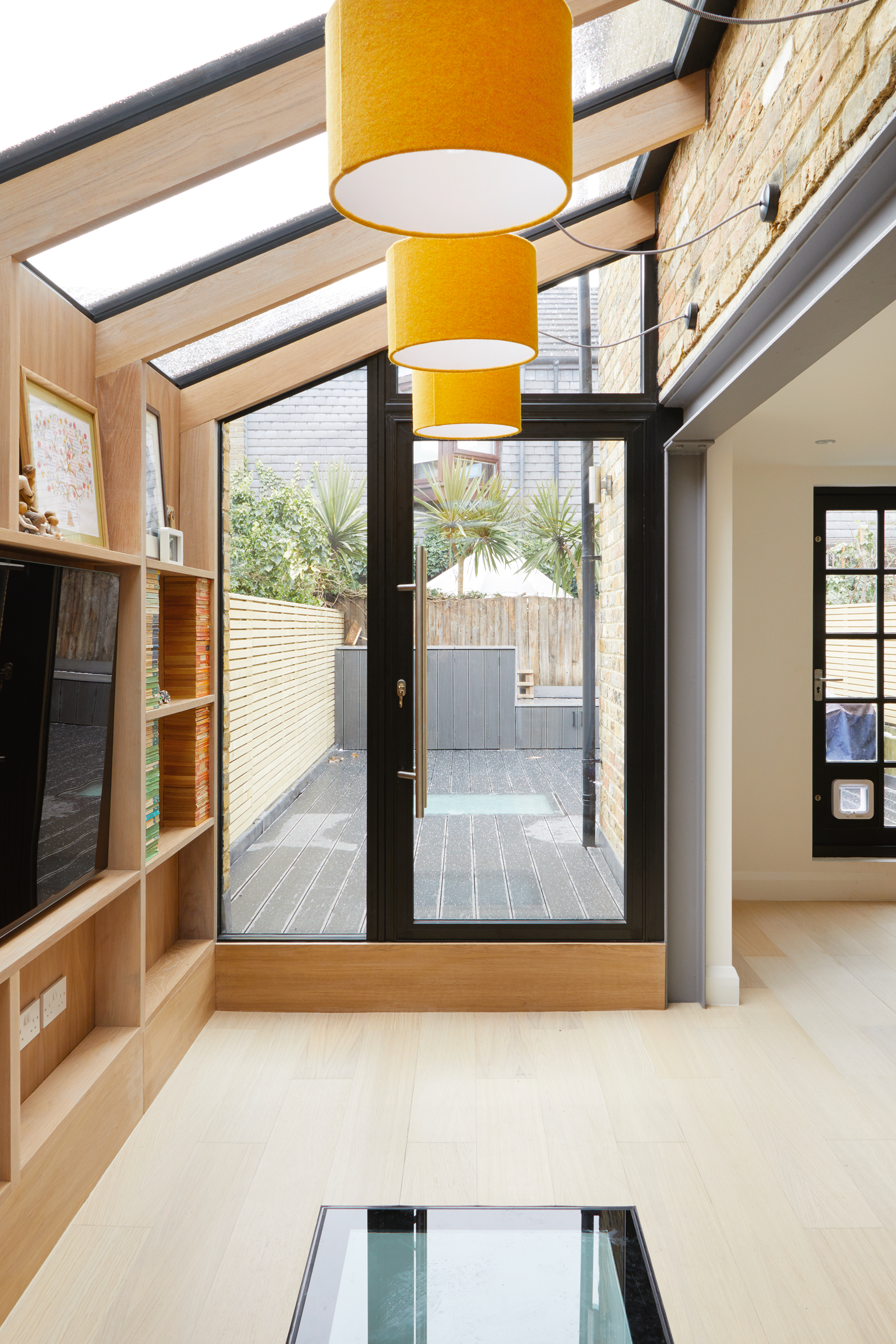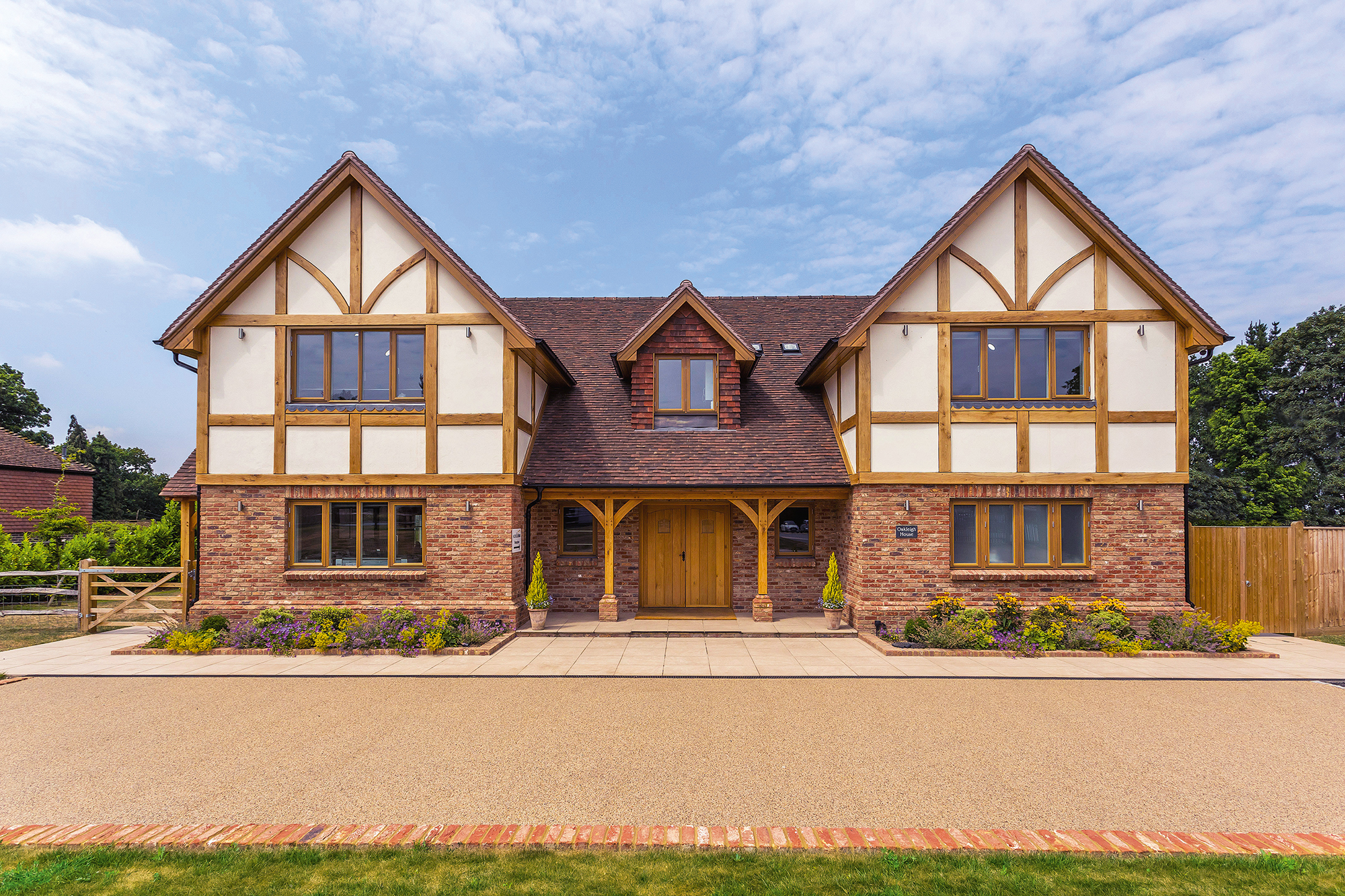From ultra-swift construction speeds to impressive energy performance credentials, the timber frame method comes with an array of enticing advantages, both for self builds and extension projects.
Whether you choose an open or closed panel arrangement, much of the work (particularly with the latter option) is done under factory-controlled settings, so the build components come with a high degree of accuracy out of the box.
The precision of the manufacturing and quality control process also allows homeowners to achieve high levels of thermal efficiency, up to Passivhaus standards.
Plus, systems that incorporate responsibly sourced timber tend to score high in terms of sustainability credentials, too.
Various finishing materials are compatible with this form of construction, including brick slips, wood cladding and render, allowing you to create a uniquely designed home that meets your aesthetic aspirations.
Read more: Cladding a Timber Frame Home
The following projects highlight the versatility of timber frame in establishing a bespoke abode that’s infused with plenty of character.
Contemporary Passivhaus
A green ethos lies at the heart of this eye-catching modern scheme (main image), the design of which was developed by Gresford Architects.
A highly insulated skeleton (manufactured offsite by MBC Timber Frame) was key to achieving the certified Passivhaus standards of energy performance.
The structure was erected in just three weeks, with the swift construction speed minimising the amount of labour required on site.
Recycled paper insulation and sustainably-sourced wood cladding were also chosen to help reduce the overall carbon footprint of the project.
| Tom Gresford, founder of Gresford Architects, shares his expertise on choosing a suitable covering for your timber frame project:
“It’s hugely important to get the cladding for your new property or extension right. Choosing a suitable product is a very subjective exercise, but it also relates to the context, sustainability, quality, cost, longevity and structure of your project. “The surroundings of your home are also critical, as the finish should relate to (although not necessarily ape) the adjacent buildings and landscape, and the historical materials used in the area. “It’s always preferable to specify sustainably sourced materials that have low embodied energy. Quality and cost often go hand-in-hand. “However, all schemes have an allocated project fund available, so choose the best quality over budget where you can, whilst considering what materials will last the longest and need the least maintenance. “Finally, the perfect covering is often made from the same fabric that you’re building with. It can work really well to reflect the internal structure of your project externally, be it a masonry house with a brick outer leaf, a timber frame finished in wood boards, in situ cast concrete, and so on. “Think of your cladding as much more than just a facade – it should reflect the essence and ambition of your whole project.” |
Urban addition

Image credit: Heather Hobhouse
The work of Hut Architecture, this side return extension has been designed to complement
the existing Victorian property.
The timber frame external wall is clad in brick to harmonise with the original dwelling. The wooden joists overhead have been left exposed to inject an additional decorative element.
Glazed roof modules have been set out at intervals of 850mm to match the width of the original period sash windows.
Read more: Victorian Terrace Layout Ideas
More than meets the eye

This charming new build oozes characterful appeal.
The traditional external materials palette features oak, render, brick slip cladding and handmade clay roof tiles that harmonises with the cutting-edge timber frame system, provided by Scandia Hus.
Swift construction speeds represent one of the main reasons this build route was chosen.
The structural skeleton has been insulated with an Actis quilt lining inside to reduce cold bridging and create an airtight vapour barrier.
The post 10 of the Best Timber Frame Projects appeared first on Build It.
Article reference 10 of the Best Timber Frame Projects
No comments:
Post a Comment