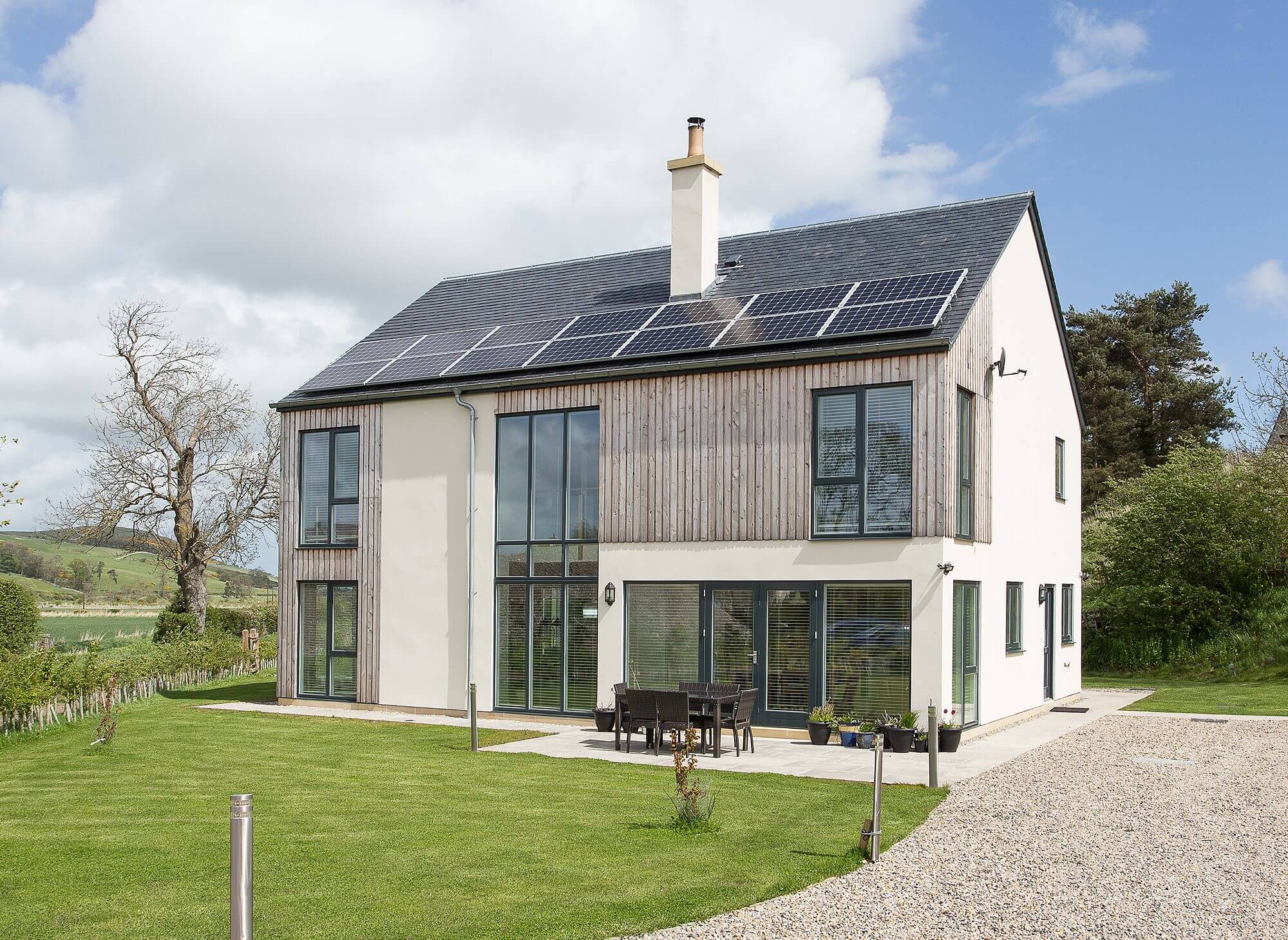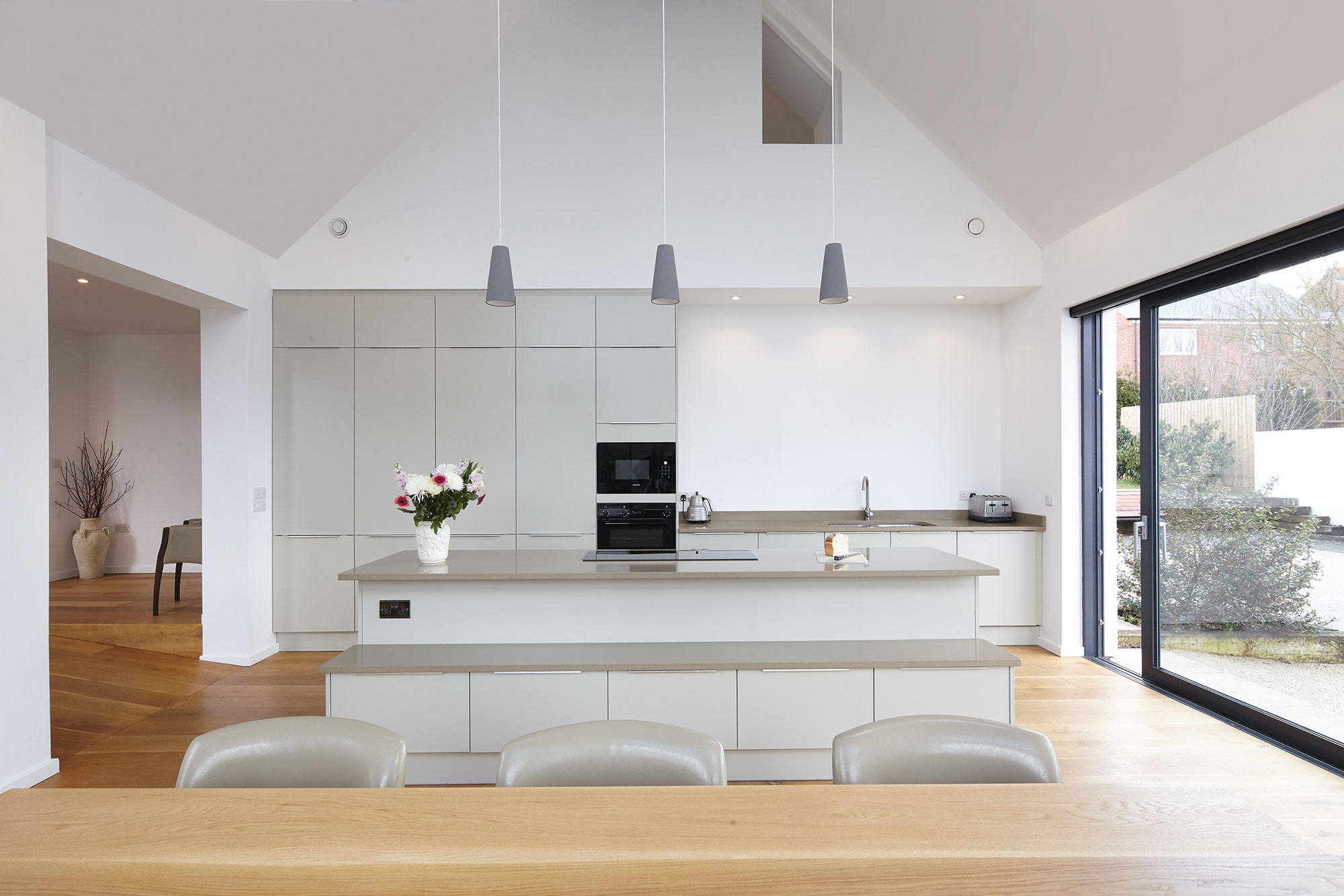Anyone who creates a custom-made property has the opportunity to really think about what they need from their home, both now and in the future.
So it’s no wonder that some of the most pioneering inclusive architecture has been through self built homes.
For those who have a disability, the opportunity to adapt their house or create a new tailor-made dwelling could dramatically improve their quality of life, but inclusive design goes far beyond just making a house wheelchair friendly.
Making a home accessible
Building an accessible home could mean catering for those with impaired movement, failing eyesight or reduced hearing.
Remember that people can also be temporarily disabled by an injury, illness or even pregnancy, while mental illness and dementia can be strongly affected by our daily surroundings.
Try not to just think about how your house design will affect the residents, as you may also want to be able to cater for potential guests of all ages.
When it comes to inclusive design, there are some key principles to follow. The solutions are often simple and affordable to incorporate, but can be missed if you don’t take a careful approach to planning your design.
But it’s worth the effort, as creating a fully accessible property will make a house more welcoming for everyone who uses it.
Here, I’m looking into what changes you can make to your property’s scheme to ensure it’s suitable for anybody, regardless of their age or abilities.
Movability at home
People with limited mobility may find homes constructed just to Building Regulations standards cramped and difficult to move around in.
Wheelchair users need extra space, as might anyone who has support from a carer, or has impaired senses or cognitive ability. To cater for this, the layout should allow ample room for simple navigation and using furniture should require low physical effort.
Luckily, there are plenty of design features that will make moving about easier. As a general rule, an open-plan scheme with plenty of space around furniture is best.
Doors & corridors
Incorporating wider-than-standard doors is an obvious solution, whilst eschewing mouldings means they won’t catch on wheelchairs.
Pocket doors (which slide into the depth of the wall) are easier to open than side-hung units, while bifolds allow for wide apertures between rooms or the inside and outside.
If self-closing fire doors are needed, make sure they aren’t too difficult to pull open and that they have a back check facility, so that the unit can be held open when necessary.
| Case study: Light-Filled Sustainable Home For Life
Self builders Andrew and Elaine Torrance have created their own home for life by thinking carefully about their future needs. Andrew has rheumatoid arthritis, and although he is relatively mobile at the moment, the house has been designed specifically to cater for his changing requirements. “With this condition even the most basic tasks – such as standing, bending, climbing the stairs and walking around – become more difficult,” he says. The property is suitable for wheelchair access, with open-plan areas and wide corridors. A downstairs study leads on from the main living space through bifold doors, with a wetroom opposite. This arrangement has been included so that it could be transformed into a bedroom in the future, with space in the corner of the room suitable for a lift shaft to be added at a later date. |
Any corridors should be wide enough for a wheelchair to turn in, while aligning doors opposite one another will offer straightforward passage between rooms.
Handles that work without being twisted or gripped are best, so lever units are more suitable than knobs, and modern key innovations (such as entrance cards or fobs) are great for offering an uncomplicated solution.
You might also want to place low-height vision panels on the entrance so that wheelchair users can easily see who’s at the door.
Front door & driveways
The external design needs to offer straightforward access between the car and house. Create ample space for a wheelchair to be positioned next to the vehicle parking and incorporate a suitable area for a ramp.
The driveway and pavement leading to the front door should be no more than a gentle gradient, with no steps. Any level changes should have handrails and not be at risk of slippery puddles or frozen patches.
If you position seating in an outside porch, this will provide an area for visitors to wait comfortably while you make your way to the door.
Rethinking standard layouts
Make sure those with reduced mobility can use everything inside the house just as freely as anyone else.
Reducing shelving to a maximum height of 1.4m will mean nothing is out of reach, while fitting dressing tables, washbasins and worktops with nothing beneath them allows for knees to be comfortably tucked underneath.
In the bedroom, built-in storage helps to avoid clutter. You should also incorporate grab rails and plenty of space around cupboards.
Kitchen designers frequently suggest a triangle formation between sink, fridge and cooker, however, this arrangement isn’t likely to suit someone with limited mobility. Instead, a task orientated arrangement (where the plan is centred around different chores) is best.
Think carefully about the placement of storage, equipment and appliances and how easy they are to use. Standard cupboard formations beneath sinks and worktops don’t cater well for wheelchair users, while tall or set-back units are often inaccessible.
Such scenarios can be overcome thanks to fold-out or extendable worktops, lower surfaces and the careful arrangement of appliances.
Case study: Low-Energy SIPs Home Suitable for Retirement
Brian and Donna had appreciated having a ground floor bedroom and bathroom in their previous home, so they wanted to ensure that the new house was predominantly laid out on a single level. “Mum was becoming less mobile and now uses a wheelchair, so it made sense to future proof the dwelling with extra-wide doorways and an easily accessible wetroom-style shower,” says Stefan. The kitchen layout in this home built with SIPs includes a large island featuring two heights. This was devised by Donna and Brian at an early stage. The lower level of the unit is easily accessible to Donna in her wheelchair, with sockets for charging her phone and iPad. “We knew what had worked for us in the previous house in terms of layout. Stefan bought the carcasses and doors from Howdens and helped us stay in budget,” she says. “These were then painted and customised with upgraded door closers and granite worktops.” |
The same rules apply for bathrooms, where space can often be limited. Wetrooms are great for accessibility because the shower area can double up as an extra manoeuvring zone, plus they allow for someone to wash whilst seated – including a shower chair will cater for this.
With glazing, avoid horizontal window bars or high cills that block the line of vision for wheelchair users. The best views and quality of light are generally found at the top of buildings, so make sure that these spaces are accessible.
Getting to upper storeys need not be a problem for most if the flight is shallow and therefore easier to manage, suitable for a stairlift or if you incorporate a domestic lift into the design.
Navigation
Most of us build up a map of our homes in our heads, which we use to get around, most obviously when it’s dark.
However, for some people with cognitive impairments, this isn’t as easy. Bringing contrasting features into different rooms can help to define spaces.
Consider varying ceiling heights or creating changes in the colour and texture of floor and wall finishes.
Those with dementia may be confused by strong patterns or shapes on wallpaper, so having a uniform finish can help in these scenarios.
Good sound insulation will be a boon for those with limited hearing as it will decrease the effect of reverberation between rooms – soft surfacing, such as carpeting, will also aid this.
Strong contrasts in the hue and feel of steps will be easier for those with impaired vision to navigate.
The same rule applies to external footpaths: create a straightforward route to the property entrance, incorporating dramatic visual elements to make them easily memorisable.
Placing handrails on both sides of stairs and paths is also helpful. Little details are important outdoors, such as good lighting and an easily-read house number. The addition of a wind chime by an entrance is an attractive guidance method.
Top Image: Lifts are great for anyone that might struggle with a staircase. This HE3 vertical platform is by ThyssenKrupp
The post Accessible Homes Design Guide appeared first on Build It.
Article reference Accessible Homes Design Guide


No comments:
Post a Comment