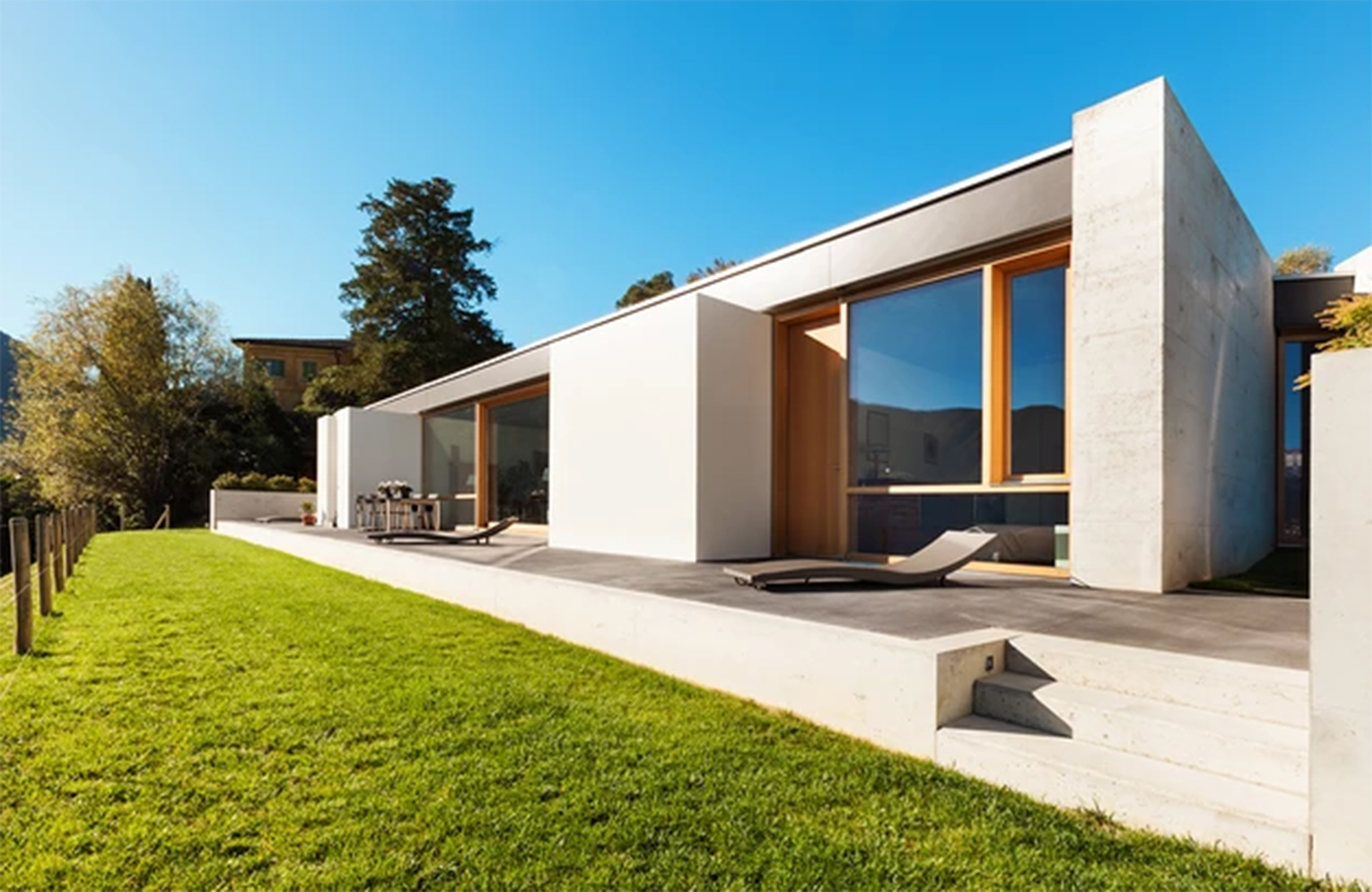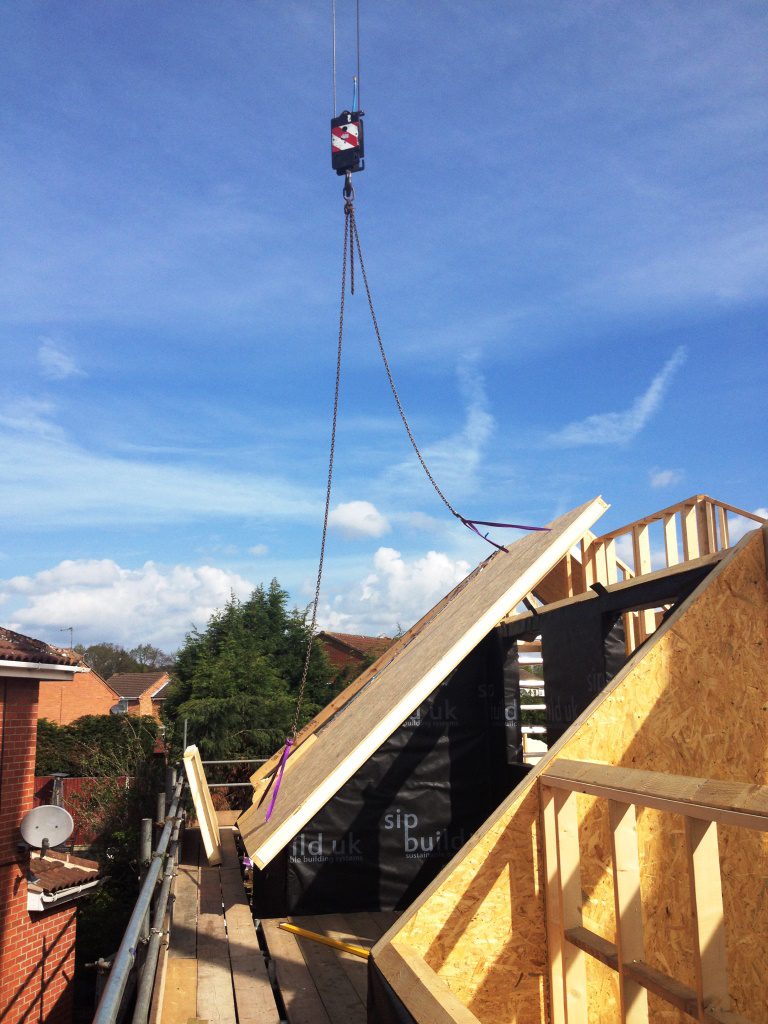SIPs (structural insulated panels) are pre-insulated panels that can form part of a building or whole buildings. The panels are made of either cement particle board (CPB) or, more commonly for self build, engineered wood-based sheets known as oriented strand boards (OSB). Two sheets of this are sandwiched together with a rigid insulation (such as polyurethane).
Tests on Siptec’s panels, for example, by the University of Surrey, show that they are up to five times stronger than a timber-frame structure.
SIPs have thermal and sound-insulation properties that comply with, or often significantly exceed, current Building Regulations and some incorporate a vapour-controlling membrane.
What forms do SIPs come in?
SIPs come as individual panels for walls, floors and roofs, or in kit form, ready to be joined together to make a whole house.
They can come with windows and doors already installed, plasterboard lining and first-fit electrics. A finished house built with SIPs can be clad with bricks, timber, render or stone.
What are the advantages and disadvantages of building walls with SIPS?
SIPs have a high U-value relative to their thickness, so maximising available room space. SIPs are similar to panelised timber frame in that they are prefabricated off site in a factory.
The use of Computer Aided Design (CAD) technology ensures that every panel is precision cut, so they are always straight and true. This means little to no construction waste is created and work needed on site is considerably reduced.
Although SIPs can be used as part of a conventional build, this is not as efficient in terms of time and materials, or as economical, as building a whole house from SIPs.
What are the advantages of building a whole house with SIPs?
Although it might look as though it is an expensive way to build, there are savings.
Fast construction
As the house can go up in a matter of days – construction is made simpler as window and door openings can be pre-cut, and the inside is battened to accept plasterboard while leaving gaps for the electrics – fewer tradespeople are needed and for a much shorter time than with a conventional build.
A four-bedroom house, for instance, can be erected and weatherproof in a minimum of five days. There is also less waste (you only get the materials you need) and mess to clear and dispose of.
Design flexibility
The lightweight nature of the panels can lead to a reduction in foundation loadings, giving the structural engineer flexibility of design, and often meaning a reduction in groundwork costs.

Eco Sips Homes have collaborated with award winning GD Lodge Architects in Glasgow and structural engineers, Cowal Design Consultants to deliver a stunning range of two to five-bedroom rural homes. The wall panels in the structural SIPs building system are joined together with mini SIP joining splines to reduce thermal bridging. The panel core is graphite EPS insulation which is 100% recyclable. Read more: Rural Home in Scotland Built with SIPs |
This makes SIPs ideal for adding to existing structures, such as converting bungalows into two storey houses. Other applications include building a structure inside an existing shell for conversion projects, as infill panels for timber frame, or to create liveable roofspace.
Once the shell is complete, the external walls can then be finished in a huge variety of ways to create a traditional, contemporary or fusion aesthetic. Common finishings include traditional cavity and facing brickwork, timber cladding, brick slips and render systems.
Securing financing for your SIPs home
Some mortgage lenders are beginning to reduce their rates for borrowers with SIP-built houses.
What are the eco benefits?
Compared to some more conventional build methods, SIPs provide extremely thermally efficient, airtight homes.
“With the government’s commitment to lowering CO2 Emissions in construction, together with numerous announcements that all new homes will be zero carbon by 2020 – plus the launch of The Code for Sustainable Homes in May of 2007 – thermal insulation and lower air leakage requirements within dwellings will increase dramatically,” says Andrew Orriss of the UK SIP Association.
“By adopting the use of SIPs, these new requirements can easily be achieved, especially when the SIPs provider is integrated early enough in the design process to allow efficient and effective design.”
Lower energy bills
Because a whole SIP house will be very airtight and thermally efficient, heating costs will be lower than homes built with other systems.
The method’s superior insulation levels offer a huge benefit in terms of space heating – SIPs homes require very little – which means that the system lends itself perfectly to eco-heating systems that have low output temperature.
Standard heating system choices for SIPs homes include heat recovery and air ventilation systems, particularly good for asthma sufferers.
Reduced thermal bridging
Siptec claims a SIP house will give energy savings of 40 – 60 per cent more than a timber-frame house of equal size. Airtight SIP-built houses easily comply with the air-leakage test for all new builds that is part of new building regulations due within 12 months.
“The composite nature of SIPs provides an efficient and effective solution to reducing thermal losses and therefore improving energy conservation,” says Orriss.
“SIPs offer the efficiency of structural and thermal performance within one product. U-values as low as 0.11 W/m2K can be achieved through the use of SIPs whilst also limiting the increase in building dimensions (wall thickness).”

SIP Build UK are based in Yorkshire and are a nationwide designer, manufacturer and installer of the Kingspan TEK SIP system. SIPs are manufactured under factory-controlled conditions. This offsite fabrication means that your weatherproof building shell can be complete just a few days after the ground works are ready to receive them. SIP panels are either 142mm or 172mm thick. Typically they are 1220mm wide and can be as long as 7.5 metres in length to suit each individual project. Read more: Energy Efficient SIP Build System |
The resultant homes are draught-free, warm in winter and cool in summer – which drastically reduces energy consumption and carbon dioxide emissions for the lifetime of the building.
“The main benefit of SIPs over other panelised forms of construction is due to the limited quantity of repeating thermal bridges such as studs and noggins. Therefore a typical value of 94 per cent of the panel area is counted as insulation when calculating the U-value of building components,” says Orriss.
What are the disadvantages of building with SIPs?
A potential disadvantage for some is there cannot be any on site changes: the client has to make all the decisions about the self build and sign off the drawings before the build begins.
It is vital that the dimensions of the foundations are accurately measured and constructed, so that the SIPs fit perfectly.
What does the future hold for SIPS?
SIP builds are booming. The government is keen to encourage building with SIPs as it is quick and economical – it uses about 60 per cent less timber than conventional timber-frame construction.
Who are the major manufacturers?
Major manufacturers of SIPs for houses are Siptec, Sip Building Systems (who supply Sipit), Kingspan Tek and Build It Green.
Some manufacturers just supply kits for self builders, some supply and appoint their own regional installers, some offer a design, build and installation service.
There are plenty of companies that design and build homes with SIPs, too. You can explore these in our Structural Systems Directory.
How much does it cost?
For a complete four-bedroom detached house of 200m², Andrew H Wilson, one of Kingspan TEK’s system suppliers, can supply a turnkey option (you don’t have to do anything) for £240,000. This is the equivalent of £1,200 per m². Panels only would be much cheaper.
Recommended reading
BRE publishes An Introduction to Building with Structural Insulated Panels by J Bregulla and V Enjily and Modern Methods of House Construction by K Ross, both available from www.brebookshop.com
Top image: Builders installing Kinsgpan Tek Structural Insulated Panels
The post What are Structural Insulated Panels? appeared first on Build It.
Article reference What are Structural Insulated Panels?
No comments:
Post a Comment