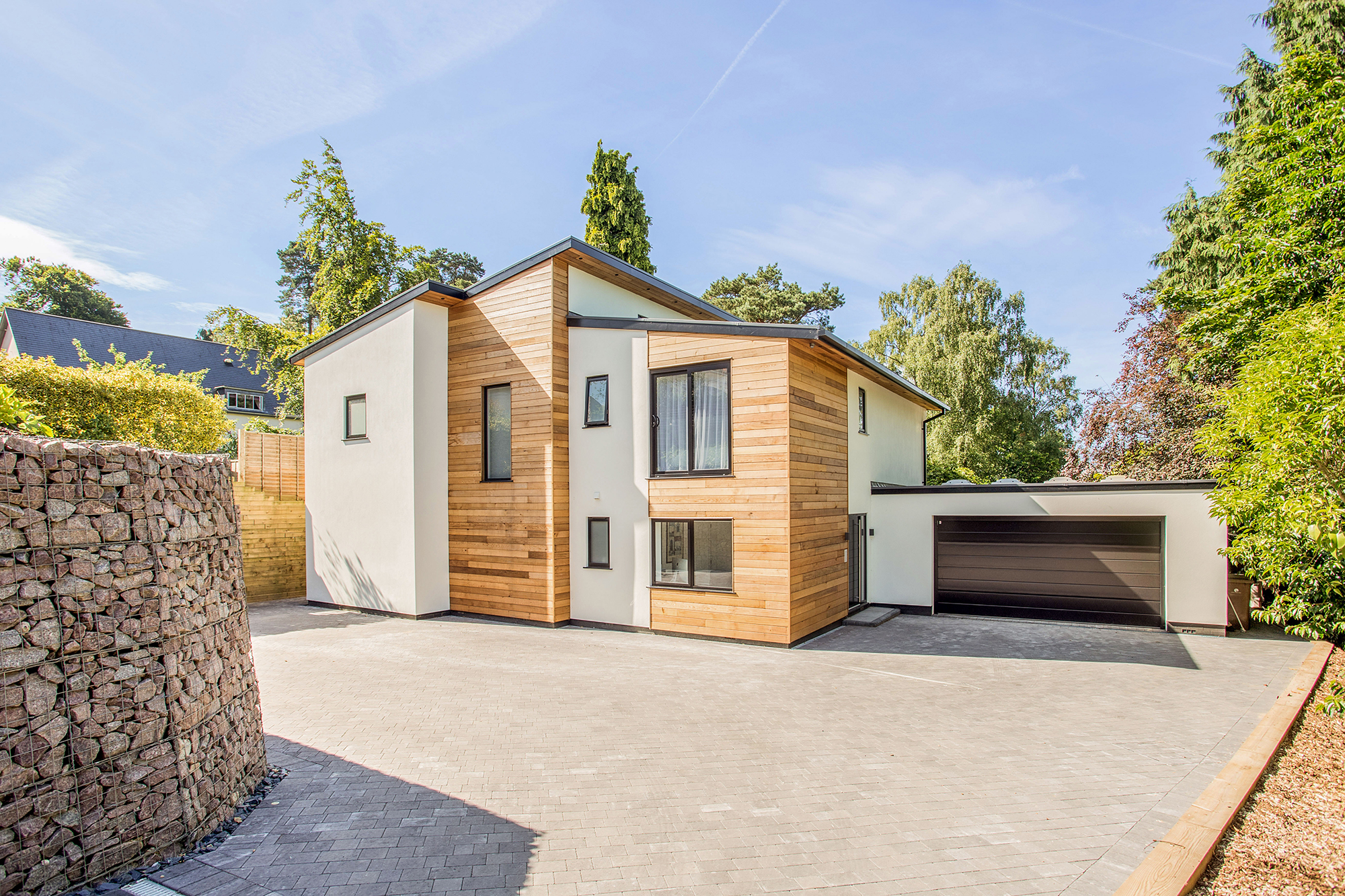When you’re looking to construct a new house (particularly on an infill or backland plot), extend or convert a building, you must always take into consideration the impact the new structure will have on your neighbours’ privacy.
But sometimes a degree of overlooking seems inevitable, so what are the best ways to overcome this issue?
Overlooking neighbours is one of those planning considerations that gets lumped under the general heading of ‘residential amenity’.
Privacy is something councils’ policies aim to protect, although the wording and level of detail varies a good deal between different authorities.
Protecting privacy
Views from windows, balconies and raised decking or patios into the living spaces of a neighbouring property, both inside and outside the house, are the main concerns.
However, there are no fixed standards as to what is or isn’t an unacceptable impact, and much depends on the density and pattern of housing in the area, plus the degree of privacy that the neighbouring houses currently enjoy.
For example, in close-knit urban situations, householders tend to have much lower levels of privacy than in the more spacious suburbs.
As a general rule, front-facing windows and gardens don’t have as much privacy than the back, as they’re often overlooked from the street anyway.
When you’re analysing the potential suitability of a plot or contemplating an extension, it’s vital to take into account the privacy of neighbouring properties.

For this project, the homeowners were after a contemporary design with a light, airy and open-plan interior. The land came with some complicated elements that the design team needed to overcome, such making the best use of the site and avoid overlooking. Building this beautiful contemporary home on a garden plot was a challenge, with D&M Homes negotiating difficult site access and complicated level differences. The design features carefully positioned glazing, a stepped facade at the front and a fence on the upper storey terrace at the end of the house. Read more: Modern Home on a Garden Site |
If they have windows that are facing your plot, what rooms are they in? A living room, kitchen or bedroom is more significant in privacy terms than a hallway or landing, for instance.
If you’re extending, are any windows that might be affected by the new structure already overlooked from your house anyway?
Outside, a neighbouring patio area, hot tub or swimming pool would be particularly sensitive to having views across from your house, unless privacy was already compromised.
For instance, with terraced and semi detached houses, there is always a degree of overlooking of neighbour’s gardens from rear windows.
If you’re unsure of the layout of next door’s house you might be able to get details from the council’s planning records. Alternatively, a friendly visit to introduce yourself as a potential new neighbour/to discuss the extension you’re planning might prove helpful.
Design, layout & levels
Dealing with potential overlooking starts with how you position your new house on the plot.
Be sensitive to levels, as a raised view towards your neighbours is always going to be hard to mitigate. Lowering floor slabs and ceiling heights can help to prevent elevated views.
In extreme cases, a bungalow may be the only way to develop the site without causing unacceptable overlooking.
Leave as much space as you can from sensitively positioned windows and consider how the shape of your house can be configured to avoid siting new windows where they might cause overlooking.
If your windows have to be facing towards neighbours (particularly on the first floor) can you design a layout in which it doesn’t matter if these rooms don’t have a good view of the outside? For instance, obscured glazing wouldn’t be an issue in bathrooms, hallways or landings.
New balconies or roof terraces needs particular care – privacy screens can prevent views, but need to be an integral part of the design rather than an afterthought tacked on when a problem surfaces.
The post Planning: Solutions to Overlooking Issues appeared first on Build It.
Article reference Planning: Solutions to Overlooking Issues
No comments:
Post a Comment