The greatest factor in the value of any heritage dwelling lies in its character and historic interest.
Research has shown that areas with a high density of older buildings have property values up to 50% higher than average.
Therefore, the key focus of any project on a period home should protect and enhance its character.
It’s not just the authentic appeal of an individual home that adds value, but also its surroundings.
While there’s not an awful lot you can do about the wider setting, you can pay careful attention to any historic outbuildings, landscaping, boundaries, driveways, gates etc. All these elements should complement the heritage and charm of the property.
Enhancing historic character
Much of what is special about an old building is tied up in a multitude of small details, each of which is often seemingly insignificant in itself.
Looking out for these details, and then enhancing or reinstating them where possible, can add real value.
If you don’t maintain focus on these, you’ll find much of the character and charm disappears. Aim to mould your plans around the house, rather than forcing it to adapt to you.
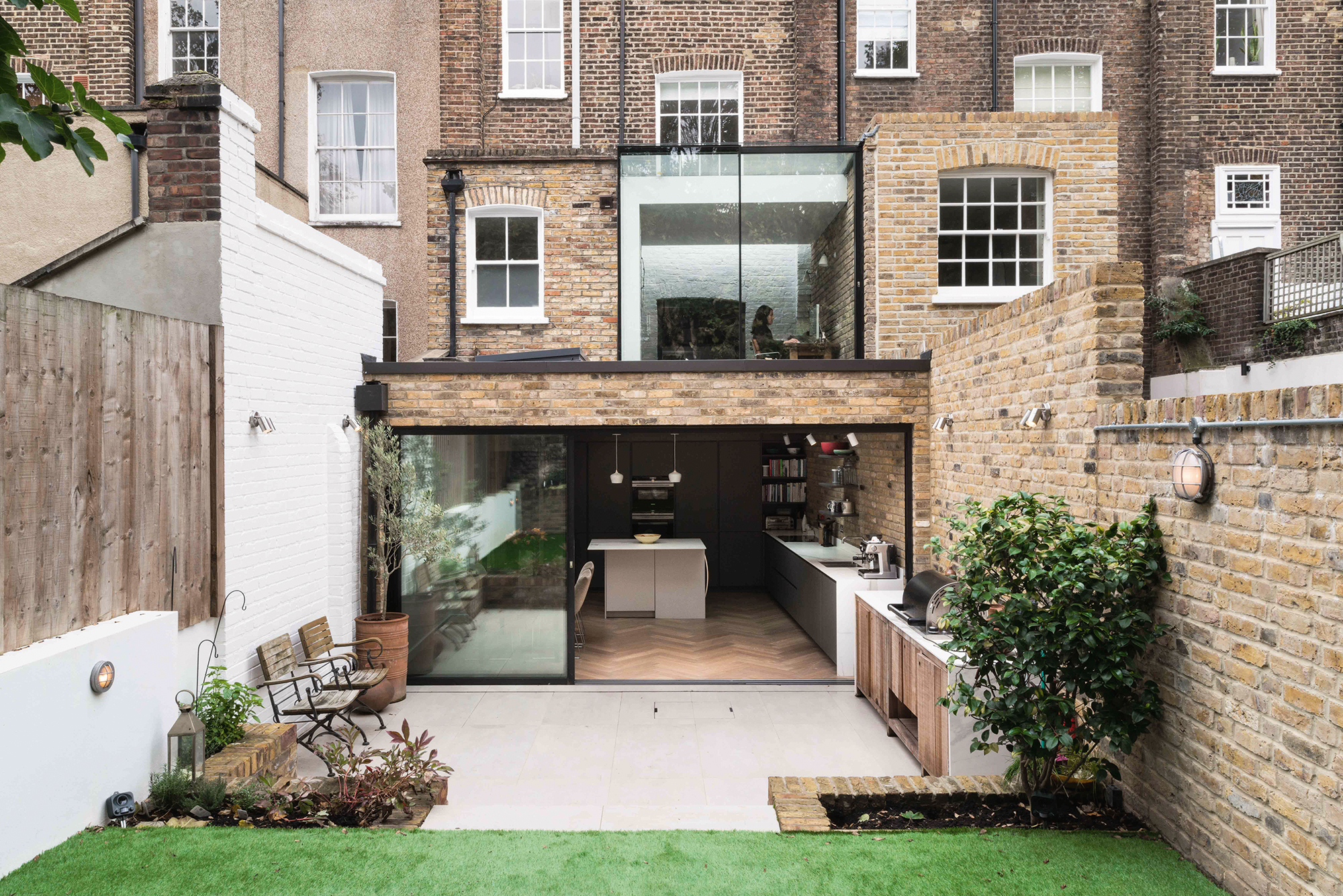
MW Architects removed an ill-conceived 1980s annex from this grade II listed property to make way for a three-sided glass box with light-filled study and kitchen-diner [PH: French + Tye]
Often, you can add character by recovering features hidden or covered by past generations. Understanding where these might be and carefully exploring or opening them up creates the possibility for rediscovering elements that add significant value, sometimes for relatively little cost.
Extending a period property
An extension is an obvious way to add value to any house. However, there’s a particular set of considerations involved in the expansion of a period home, especially in terms of protecting its authentic character.
Any addition must be subservient to the original dwelling. An older building can usually retain much of its character with a modest modern extension, while a large new structure attached to a smaller old building will tend to overwhelm the original.
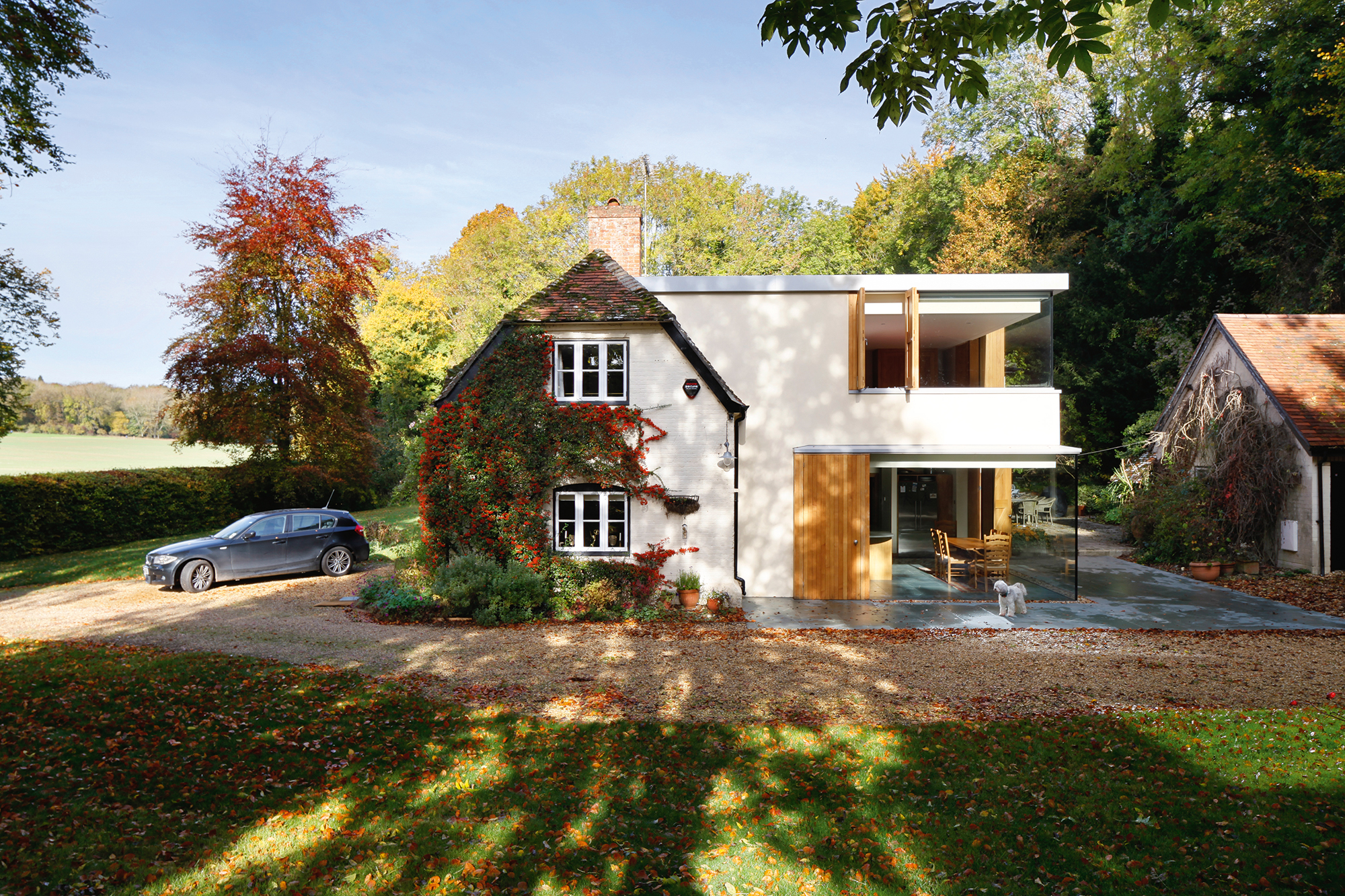
This modern extension in Hampshire by Marshall Architects perfectly complements the cottage, while being invisible from the street [PH: Liz Eve Fotohaus]
The visual impact of the new structure needs to also be subservient; architectural style and detailing should avoid drawing attention from the main building.
As a rule, someone looking at the exterior of the house should be able to tell the extension from the original building.
It’s almost never appropriate to attempt to blend the new addition into the old by copying its style and materials. This creates confusion between the two elements and is rarely successful, as it tends to result in a poor pastiche.
Building materials matter
The building materials that originally went into period buildings make an important contribution to their character, history and overall feel.
Lack of uniformity, unevenness, signs of age and wear and tear are all part and parcel of what helps make old houses special, desirable and valuable.
It can be tempting to sweep away old materials; in fact, many modern surveyors and builders often think of them as defects. For instance, lime plaster, timber with signs of previous woodworm attack and old windows are habitually stripped out and replaced without much thought to the consequences.
Suddenly, much of what made the house interesting has disappeared. Instead of adding value, the worth of the property has been eroded.
The best advice is always to aim to retain as much as possible.
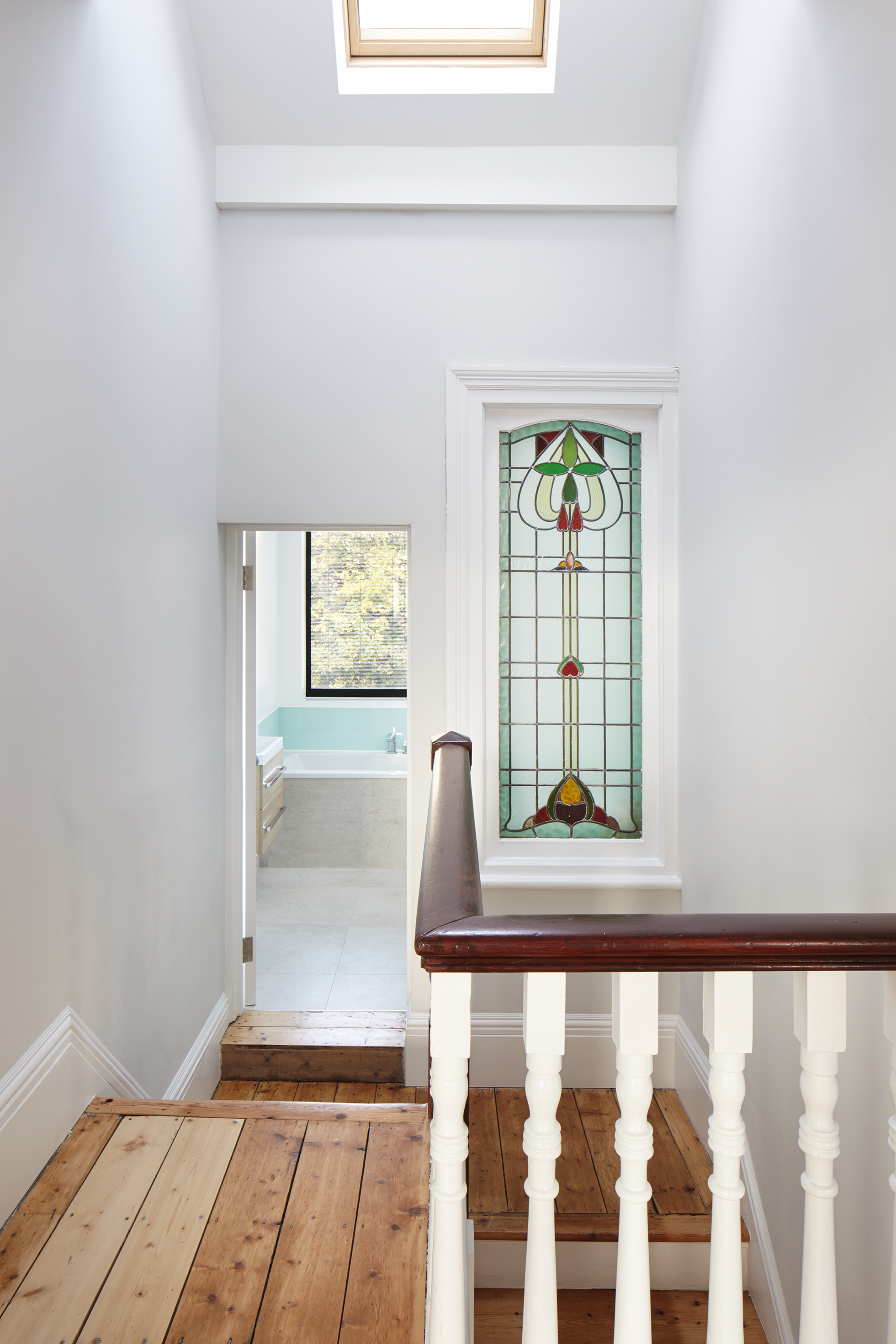
As part of the renovation of this Victorian house by Clear Architects, an original stained glass window has been retained
There are also strong practical motives that underpin this approach. If a property has survived for many generations, it must have been well built using high quality materials.
These products and finishes are obviously harmonious with its functional performance. However careful you are in specifying and incorporating new or replacement goods, they can never match that same degree of compatibility.
When you do select new materials for an old building, they must be well-matched with the structure and with the original material. Choosing high quality solutions with a good visual tie helps to maintain character and value.
The most important performance characteristic relates to the structure’s moisture management, or breathability. This is a vital element when it comes to the overall health of the building – particularly in preventing damp.
Other characteristics, such as flexibility and dimensional stability, should be compatible with the original materials to avoid problems such as cracking and delamination.
The simplest way to ensure a harmonious setup in an older property is to use the same material as was originally employed.
However, there might be a good reason to consider using alternative solutions – to improve thermal performance, for instance.
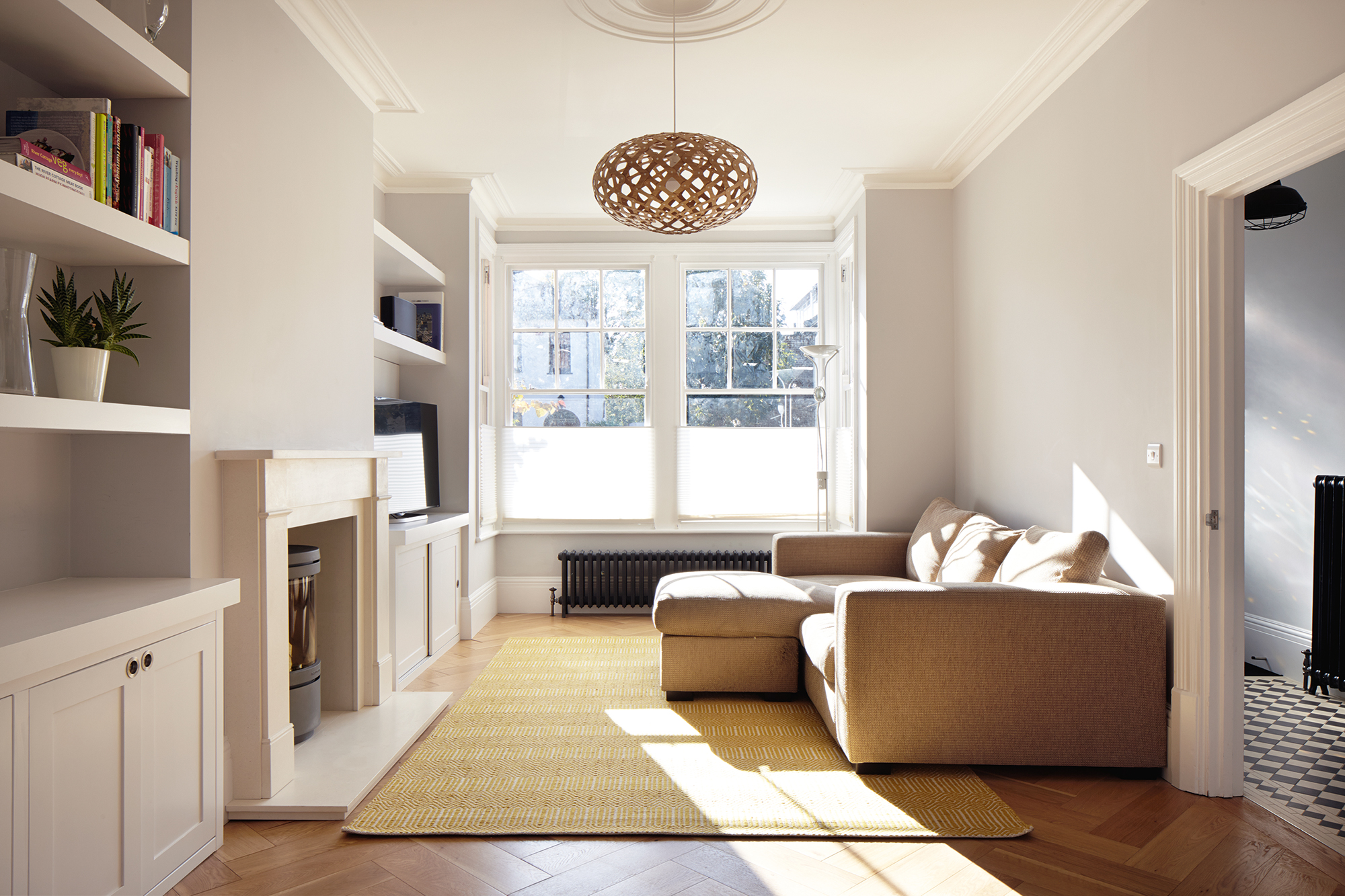
The team at Clear Architects worked hard to enhance the heritage charm of this Victorian dwelling as part of the refurbishment works. Stunning period design details, including original coving and skirting boards, have been restored
There’s an increasing range of modern products available, including lime plasters that incorporate hemp or cork for improved thermal credentials.
Clay plasters with high capacity for moisture buffering and improving indoor air quality, and acetylated wood for external decay-resistant cladding, are other popular options.
These solutions are all comprised of natural materials compatible with the breathability of the structure.
How to Create more light in a period home
Energy efficiency in period homes
This factor is growing in importance as a means to add value. In old buildings you need to be careful about how you approach this to avoid a potentially disastrous outcome.
Before considering any upgrades, make sure that the structure is dry and well maintained.
Damp walls are much less thermally efficient than dry ones. If an old property is cold, this is very likely to be the main reason why.
Many period houses become damp to some extent, because of a combination of poor maintenance, inappropriate intervention or environmental changes – there’s rarely a single cause; it’s usually a blend of issues.
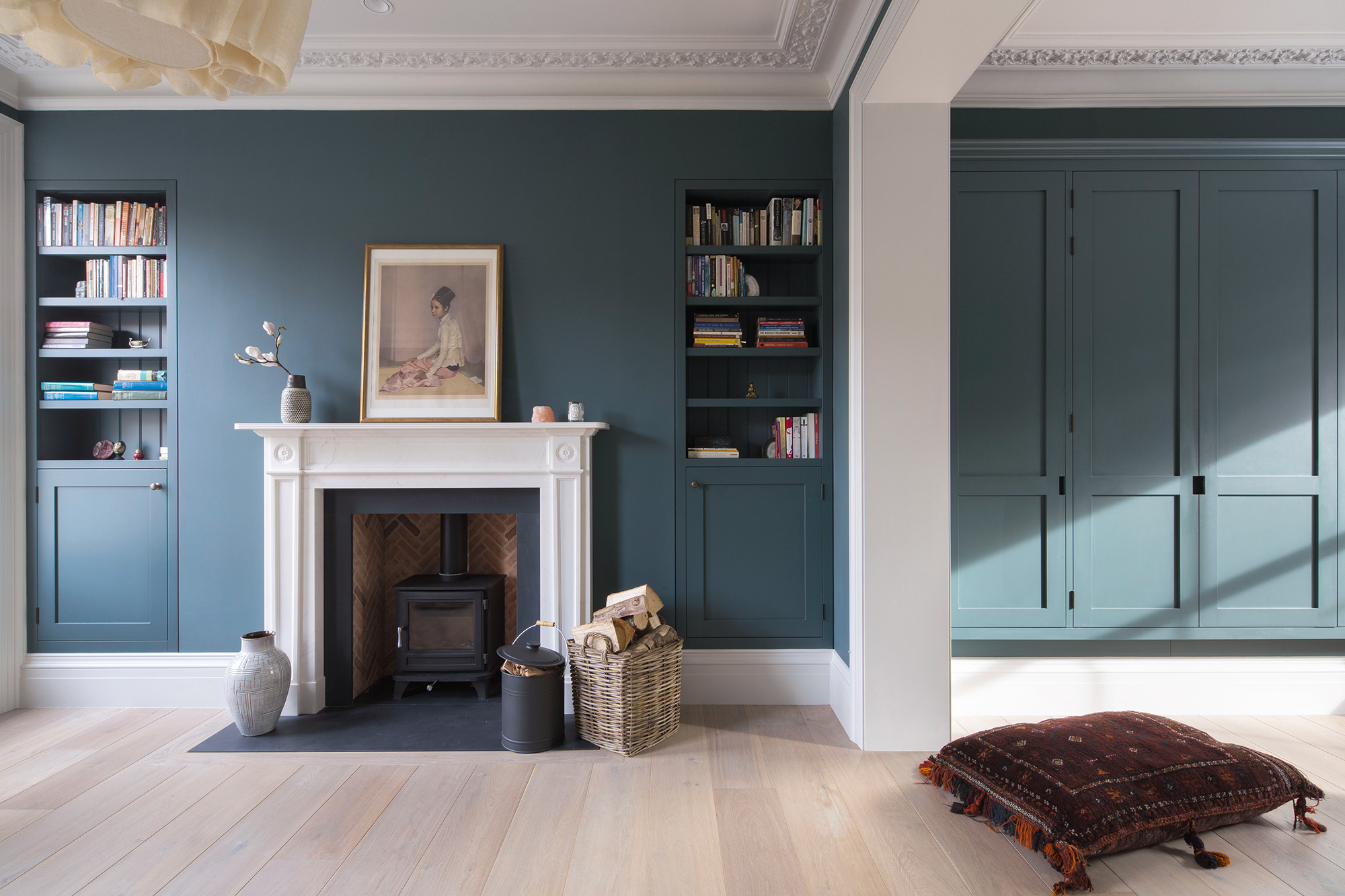
The owners of this handsome Georgian property in North London worked with Cousins & Cousins and energy consultants from Enhabit to upgrade the property
A number of elements can contribute to damp, cold walls, including faulty or inadequate gutters and downpipes, poor drainage, defective pointing and cracked cement renders.
Modern masonry paints, raised ground levels, failing or badly detailed flashings, chimney caps and drip mouldings may also be responsible.
Sort these issues out before any other work, or investment will be wasted. It may turn out that this is all you need to do to make the property warm and dry.
Airtightness can also be poor in old dwellings, especially timber frame structures. Draughts have a disproportionate effect on the comfort of occupants.
Fortunately, it’s likely that you’ll be able to make big improvements with relatively little cost or disruption by draught stripping, fixing badly fitting windows and eliminating gaps in the building envelope.
It’s worth looking at other quick wins, too, such as upgrading your loft insulation and fenestration. You might also be able to improve suspended timber floors and incorporate energy efficient lighting and appliances.
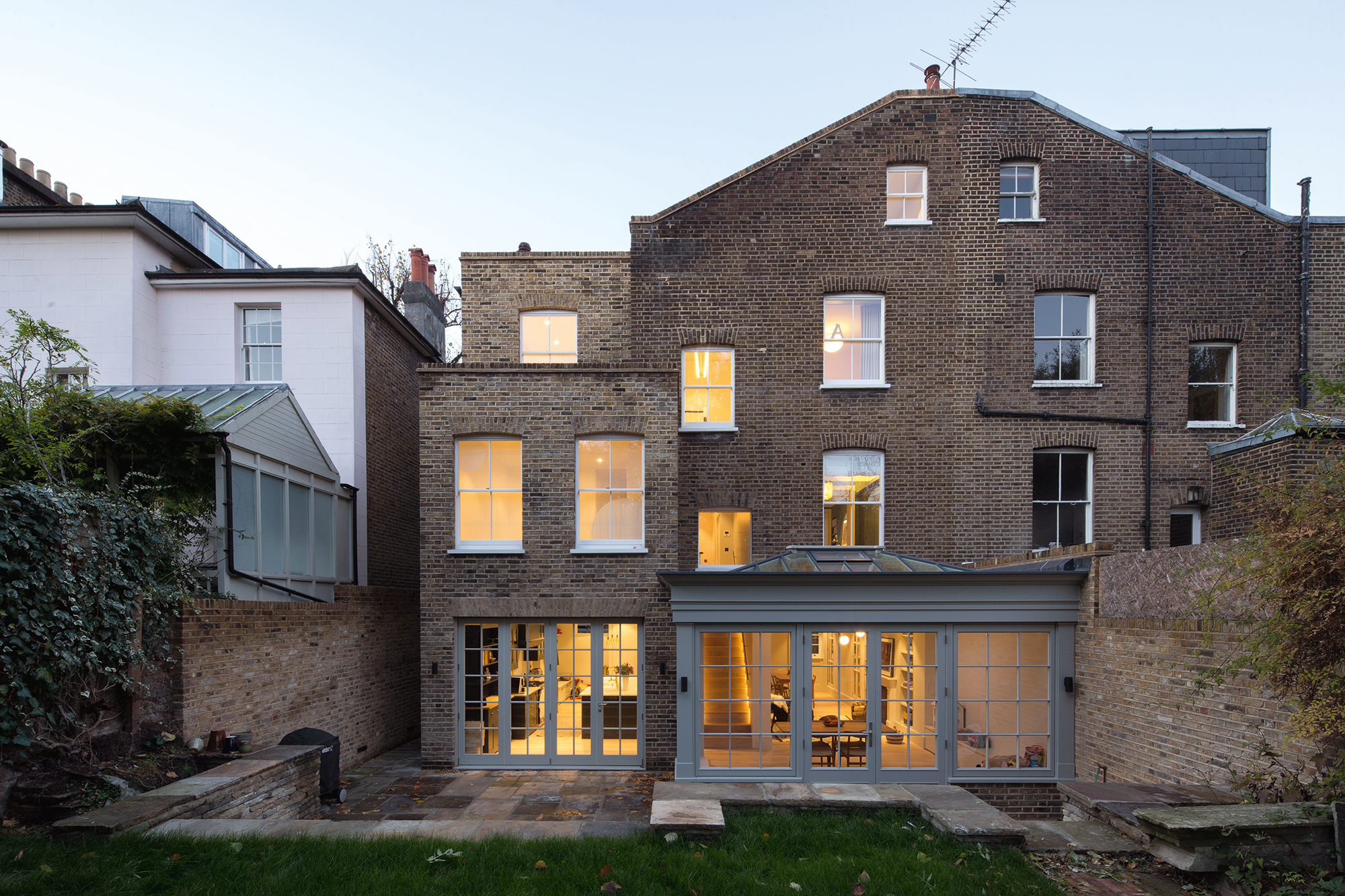
The walls of this Georgian house were stripped back to pack in extra insulation, and an internal wrap was installed to achieve high levels of airtightness. The house now functions close to Passivhaus standards thanks to the works by Cousins & Cousins
Comfort and running expenses can be improved by investing in better heat and energy sources. This can be achieved by upgrading the boiler and heating system and/or incorporating renewable appliances.
However, this type of measure can represent a significant spend and, surprisingly, evidence suggests that they don’t add much overall worth, relative to their cost (though this is starting to change).
Making a Period Home Energy Efficient
The post Top Tips to Add Value to a Period Home appeared first on Build It.
Article reference Top Tips to Add Value to a Period Home
No comments:
Post a Comment