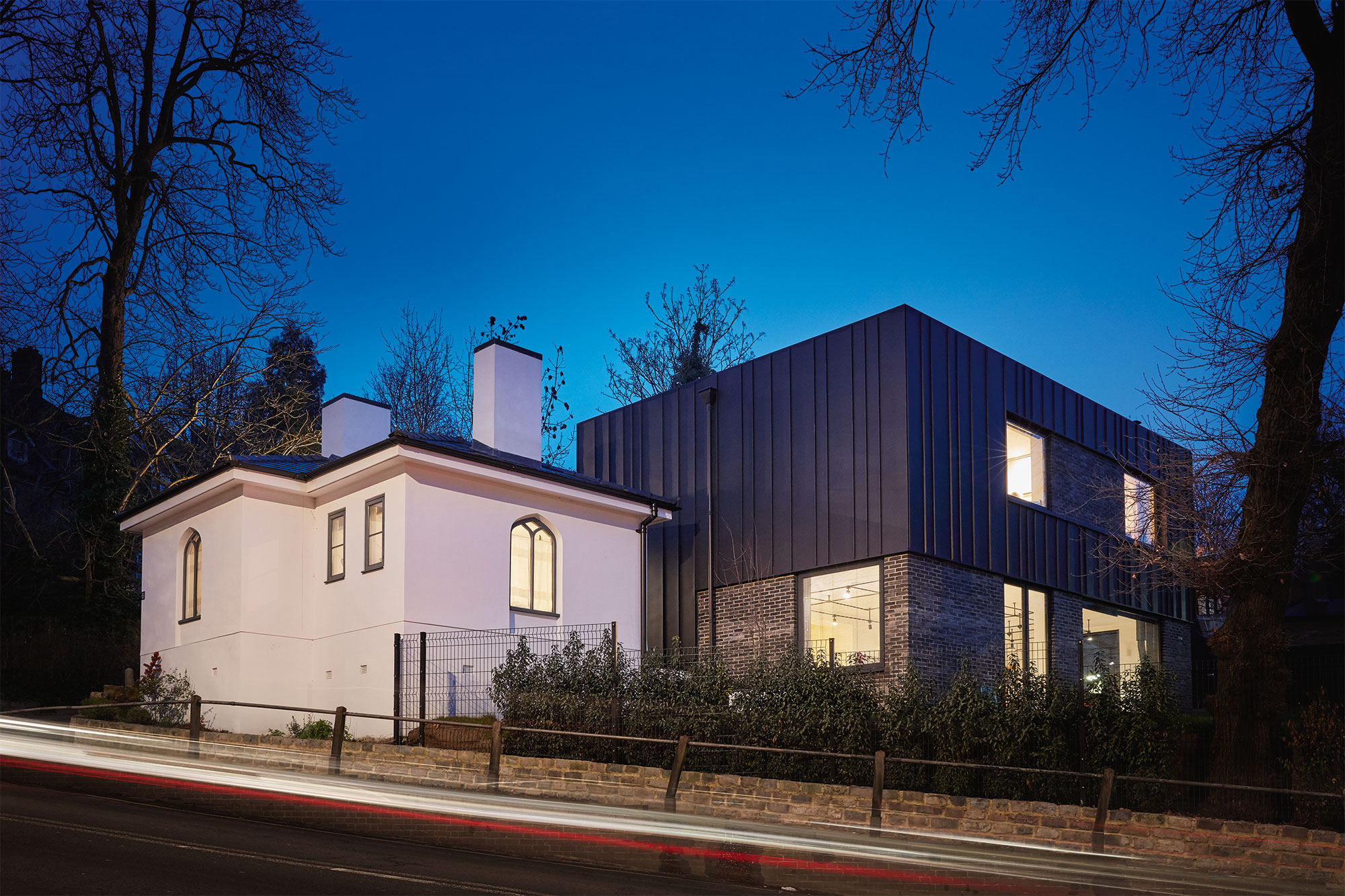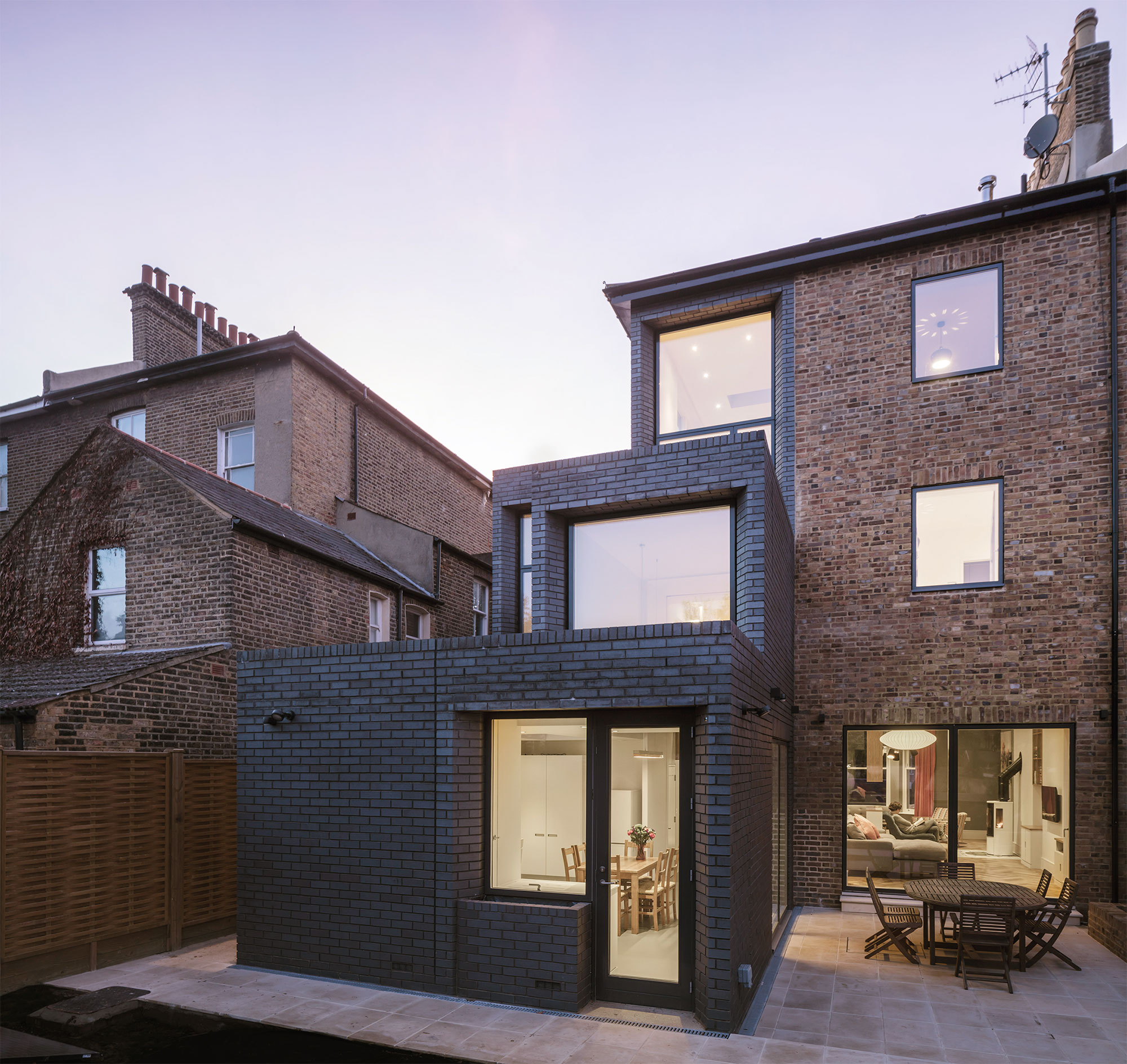Any good architect will save you money – not least because a superb design will add value to the finished house. This is just one of the reasons why industry professionals are often hired by high class developers to put together plans.
While architects are mostly associated with their ability to produce stylish homes, it’s just as important that they have a thorough knowledge of construction methods and the workings of a building site.
Plus, part of their job is to reduce potential risks to the budget by anticipating and avoiding them before they occur. They can often help you to save cash when it comes to specifying products and materials for your scheme, too.
Here I’m taking a closer look at the ways an architect can keep project costs down.
Read more: What can you build for your budget?
Aesthetic appeal
Like any purchase, if you commission a house design then you want good value for money. The starting point for this is to create a well-considered, detailed description of what the building must achieve – essentially, the brief.
A vital part of an architect’s job is to ensure that before a single line is drawn, everyone is clear on what’s needed and how much it should cost to construct.
That’s why high quality design is never expensive, because by definition it means getting the very best out of whatever budget has been set.
While a wealthy client might want something spectacular, most people simply want good advice, clever ideas and ingenuity, with a bit of wow factor where it’s affordable.

Situated in north London, this new build was designed by Mulroy Architects to capture the homeowners’ love of both traditional and contemporary architecture. The original Victorian gatehouse had to be demolished for structural reasons. The new building that sits in its place provides a sensitive reimagining of the original dwelling
During the early stages of a project, your chosen design professional will work to prepare sketches that will help to illustrate the different ideas and possibilities for your home, some of which may be unexpected.
However, whenever an experienced architect puts a concept down on paper, they’re always thinking about how it can be realised.
If you were to sit down and watch a drawing being evolved by a practice, you would hear as many discussions regarding how an idea or aesthetic detail can be built as you would about its final appearance.
Planning hurdles
Obtaining planning approval is usually the first major challenge for any project. How effectively this stage is managed will have a profound impact on your budget.
Delays in the system or a refusal will cost money, whether you’re paying interest on a loan to finance a building plot or a derelict property awaiting renovation.
Therefore, the design should be as close as possible to your requirements without risking the submission being rejected.
Little skill or ingenuity is required to ask the planners what they’d like and then follow through by doing whatever they suggest. What’s more difficult is to come away with a scheme that they might not have wanted initially but are eventually persuaded to approve.
An architect can help you to achieve this by conceiving a design and presenting it in the best light to the officer and relevant councillors who will decide whether to approve the application.

Gruff Architects put together the design for this sensitive home on a plot in a south London conservation area, gaining planning by responding to the period features of neighbouring properties [Credit: Simon Kennedy]
Once consent is obtained the proposed house must be buildable. That might seem obvious, but I’ve seen many applications submitted by less competent professionals that look fine on plans and in elevation but are unbuildable or ugly in 3D.
I can only assume these designers rely on the contractors to resolve their impossible roof layouts, and that they hope to be paid well before their disappointed clients see the completed structure.
If your dwelling suffers from this kind of poor design it will cost you money; either to alter and resubmit the scheme, or because the final building has unattractive features that devalue it.
Careful specification
About 80% of an architect’s time on a project is spent calculating construction details and specifying materials.
A building design really comes to life when this work starts, because planning drawings at 1:100 scale only give an impression of how a house might look.
The details of its construction will decide whether it lives up to its early promise and, crucially, whether it keeps within the budget.
There are thousands of decisions to be taken to create a building, most of which have a cost implication. This is partly due to the products chosen, but also how easily they can be assembled by the builder.
Explore the Build It directory to find Architects & Designers for your project:
The post Could an architect save you money? appeared first on Build It.
Article reference Could an architect save you money?
No comments:
Post a Comment