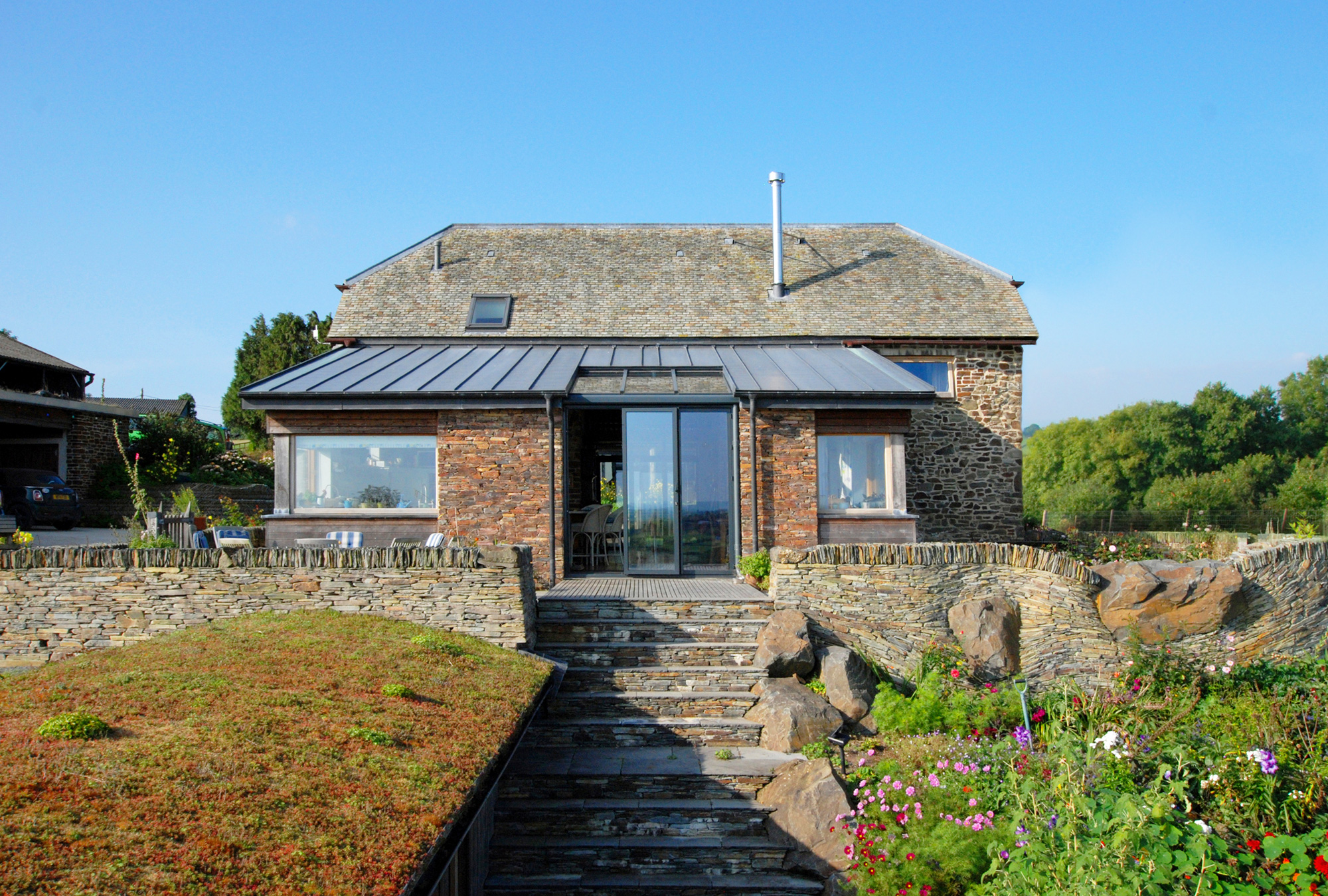Before committing to a conversion project, you will need to establish whether the structure is in a viable condition as well as figure out how much it’s going to cost.
Understand local planning. Although converting an agricultural building – such as a barn – now falls under permitted development unless situated in conservation areas, most changes of use for other types of buildings will require formal consent from the local authority.
“If you are changing the external appearance you may well need planning permission,” says Dominick McKenzie. “Even if you are not making modifications to the outside, you’ll likely need to seek authorisations such as party wall agreements if you are making structural changes.”
Appraise the site. “Access during construction should be considered early on,” says Uwe Schmidt-Hess from Patalab. “Buyers also need to think about sources of natural light, ventilation and whether the building’s fabric needs higher energy performance.”
Think about the converted space. “A key question is what measures are required to make the existing structure fit the new purpose,” says Uwe. “A study of layout options often forms the first step to really understanding what will be involved in the project.”
“When converting basements, for instance, the idea is to stop the rooms from feeling dark and gloomy,” says Dominic. “Opening the underground area to both the rest of the house and the garden will transform it into more of a usable space.”
Energy-efficient barn conversion
A design was developed by Lawrence Duck Architecture closely with the homeowner, towards an open-plan arrangement allowing for individual living areas to occupy the ground floor without the need to split these into separate rooms. These areas are anchored by a central double-height hall containing large bi-fold doors and roof glazing. This makes the most of the views North and provides a bright, flexible space for dining, working and entertaining guests. |
Decide what will be conserved. “With a transformation it’s important to keep as many features as is practical, and incorporate these to the end product,” says Abigail Salsbury from AR Design Studio. “Design constraints and restrictions can often create the most interesting results.”
Be prepared for the unexpected. “When dealing with existing buildings there is always a risk of delays as you are dealing with the unknown,” says Uwe.
“This can be minimised by thorough preparation and detailed site investigation. A professional design team should be able to advise you on the limitations of the structure.”
“You never know what you are going to find when, for example, you dig down – it could be pipes, roots, underground bunkers etc,” adds Dominic. “Try to do as much research as possible prior to commencing work to avoid unexpected discoveries that can cause delays and additional cost to rectify.”
The post Stunning conversions from across the UK appeared first on Build It.
Article reference Stunning conversions from across the UK

No comments:
Post a Comment