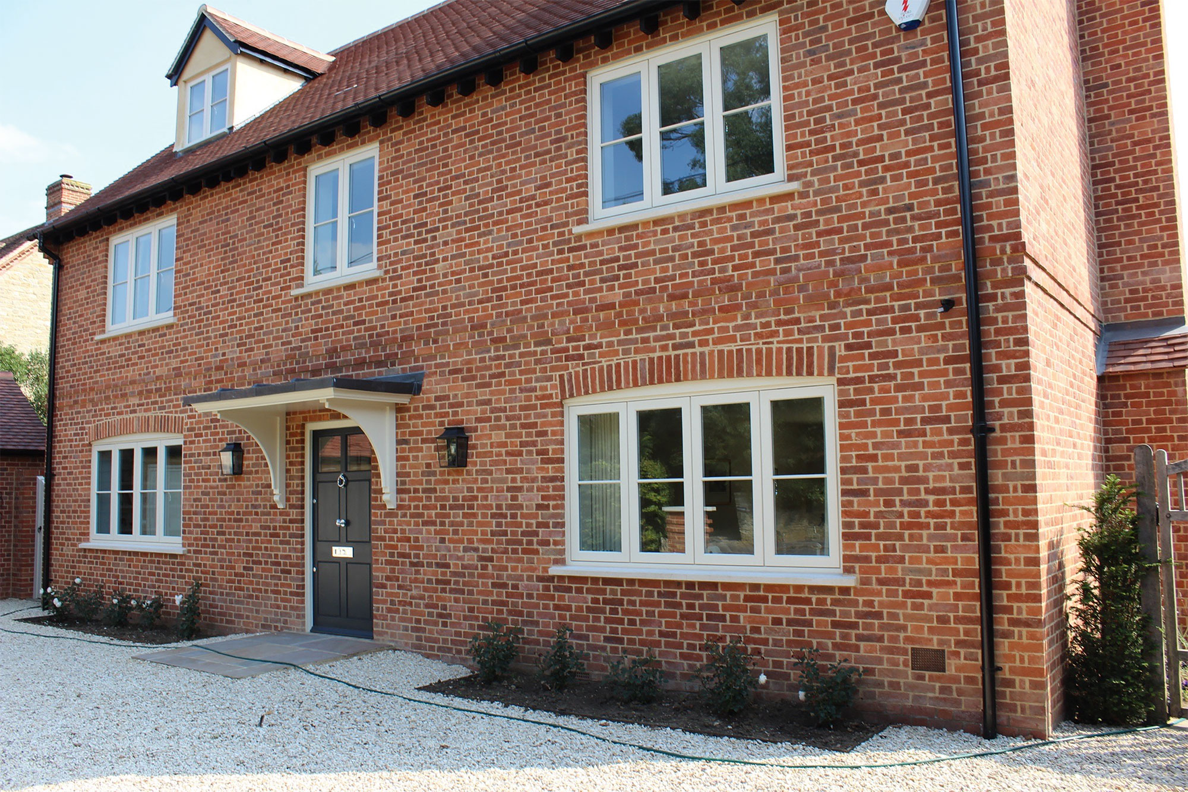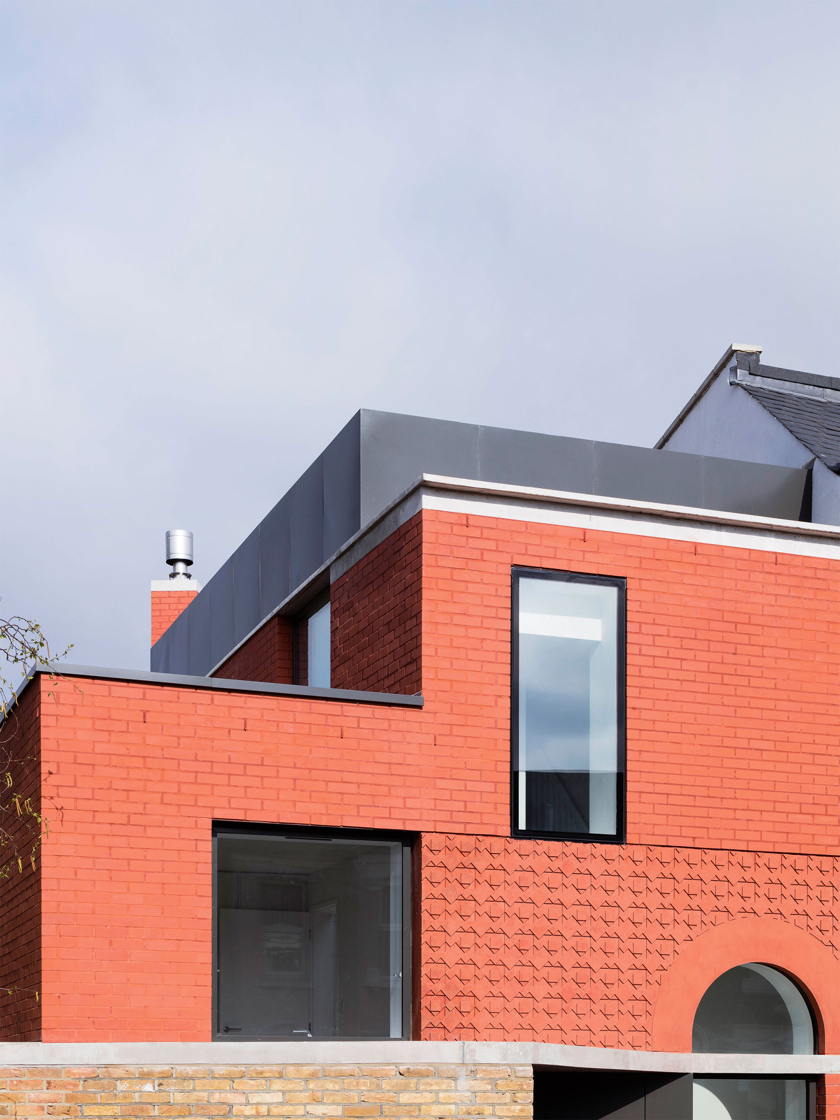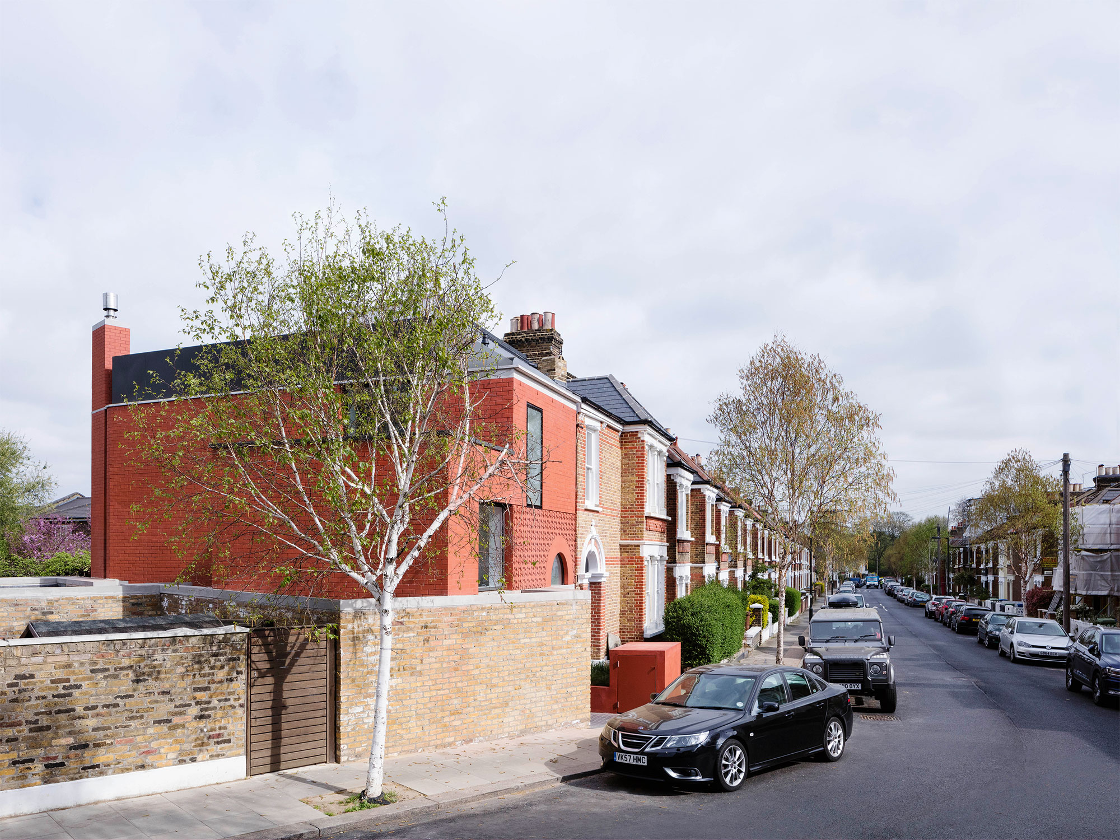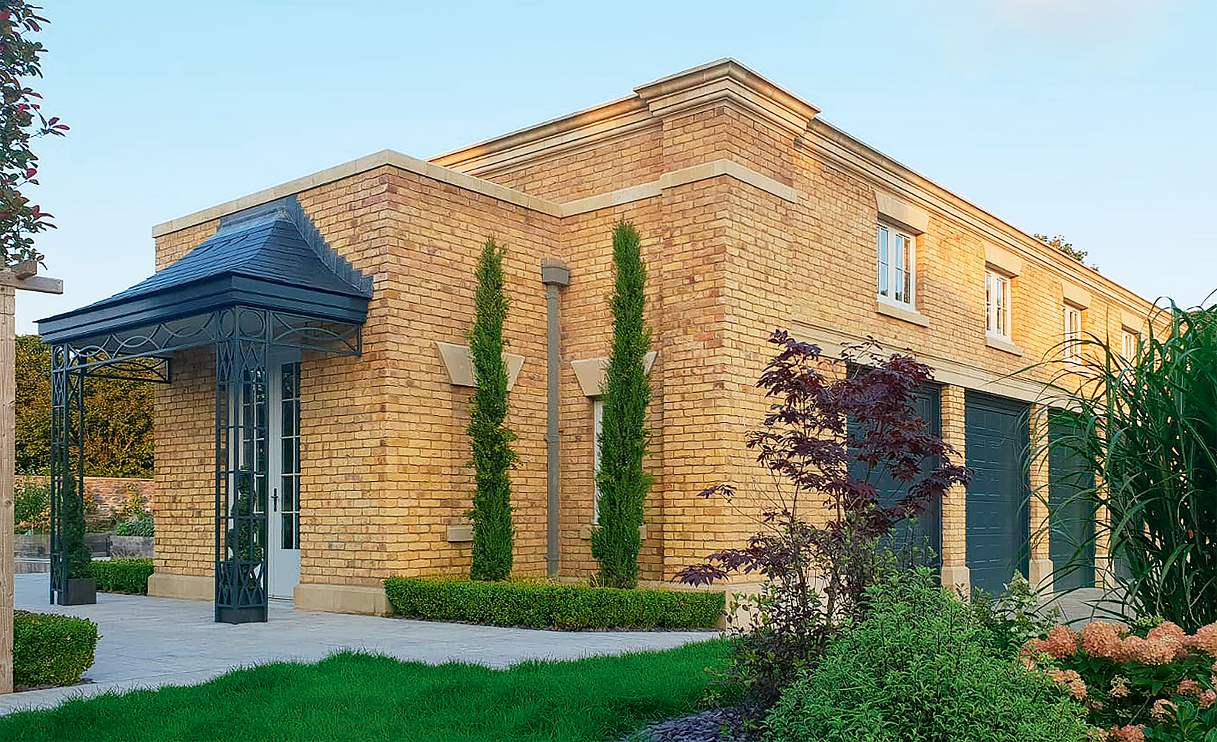There’s a huge variety of options when it comes to selecting a structural system for your new home.
If you’re looking for something that will provide an efficient and sustainable house, you may be surprised to learn you’ll be spoilt for choice.
Developments in modern construction methods mean that achieving high levels of energy efficiency is now easier than ever – which is just as well, given the Building Regulations now demand a high level of performance as standard.
Brick and block is a solid, familiar and cost-effective system that offers plenty of design flexibility. Many people love an exposed brick finish and the inherent character this offers, but if you want something a little different, brick works well with render and different cladding products and will allow you to create a more contemporary look.
What’s more, in the UK, traditional masonry has certainly stood the test of time as a method of construction. It remains fit for purpose – including for eco projects – and has proved that it is very able to withstand the levels of rainfall and freeze thaw cycles of the British climate.
Can brick be energy efficient?
While many people opt to achieve their efficient new home using timber frame and other panellised methods, masonry is something that shouldn’t be overlooked.
“UK homeowners are becoming more aware of the importance of making energy efficiency upgrades to their properties, however some are perhaps unclear about how the design and structure of a building can play a huge part when it comes to delivering optimum performance,” says Chris Stanley, housing manager at Modern Masonry.
Brick and block is still the most popular construction system in the UK and, when built with care, can deliver great energy performance.
In short, homes of this type comprise an external wall of brick, an internal blockwork skin and a cavity in between. The cavity can be filled with your choice of insulation.

According to Northcot Bricks, providing a masonry home is well designed and built, the energy efficiency of the structure should endure. Potential problems can arise due to the quality of workmanship, which if inadequate, can increase the risk of cracks developing over time, compromising thermal performance
The final element of the system is the wall ties, which are spaced at regular intervals and hold the two leaves together.
When the building has been erected to full-storey height, the load bearing internal walls can be constructed. Work on the floor structure follows before continuing to complete the walls and roof above.
Read more: 10 myths about building with masonry
In comparison to some other methods, especially timber techniques, cavity-based masonry can be relatively slow to build on site – and issues such as bad weather can delay work.
However, it is probably the best understood system in the UK and you won’t struggle to find a builder that’s familiar with it, as well as a builder’s merchant that stocks the materials you require.
What’s more, as this is an on-site system, any discrepancies in the foundations can usually be resolved by your bricklayer in the first few courses.
Thermal mass in masonry homes
One of the massive pros of this building method is the materials’ thermal mass – this is the ability to store and release heat over long periods of time.
Bricks and blocks absorb warmth during the day and radiate it out for a number of hours after dark, which will have a positive effect on your energy bills.
Read more: 10 inspiring masonry homes
“Masonry offers an effective and efficient long-term solution, delivering comfortable, high performing homes. The thermal mass helps to keep temperatures optimal all year round with minimal overheating in the summer and less heat loss in the winter,” says Stanley.
“This directly reduces ongoing costs as there is less need for heating and air conditioning. Blocks and bricks are also robust, resilient materials, which means maintenance costs are low and the need for regular refurbishment is significantly less.”
Insulation & airtightness
While masonry has its inherent thermal benefits, you’ll only achieve high levels of efficiency provided the structure has the right level of insulation.
Cavity walling, if used alone, would not meet building standards. But as it’s a durable material, it will give effective protection to the insulation behind it, as well as to the building as a whole.
It’s easy to specify a high level of insulation in the cavity, so walls can be equally as energy efficient as with timber frame.
The main choices for a brick home are expanded polystyrene sheets (EPS), rigid-foam PIR boards or mineral wool (rolls or semi-rigid batts of fibreglass or rockwool).


This London home by 31/44 architects makes use of an end of terrace plot. The configuration of the house and use of glazing makes sure it benefits from natural light and efficient thermal performance
In terms of efficiency, EPS and mineral wool have similar properties, but PIR tops the class with its high performance, helping to keep wall thicknesses in check.
Details such as wall tie choice are important: products such as Ancon’s TeploTie can reduce thermal bridging (where useful heat escapes across structural elements).
Your design team will need to pay particular attention to joists, thresholds and similar details. For instance, insulated lintels are available to bridge structural openings.
Durability & longevity
With any method of construction, the stability of the structure is vitally important, as any cracks in the walls will, over time, disrupt the original airtightness and compromise thermal insulation.
“With good foundations, solid masonry should provide minimal movement and preserve the air seal,” says Michael Brown from Northcot Brick.
“If using cavity wall insulation, it is worth noting that the cavities are designed to stop driving rain from penetrating the external skin of the building and causing problems with damp internally. Modern cavity wall ties work to limit the risk of bridging water and cold spots through the wall.”

This new house used approximately 65,000 imperial-sized London Yellow Stock bricks from Imperial Bricks. For this particular project, the units were laid with ‘clean’ faces, as the brick faces are reversible
It’s worth bearing in mind the contribution that wet trades like plasterwork can make to the airtightness of masonry structures, as they also provide a durable barrier to air and moisture ingress.
“The airtightness of a home is a complex matter, which needs to be considered within the context of the entire building and its materials including fenestration to ensure that all air ingress is controlled,” says Michael.
“When it comes to heating and running costs, traditional construction methods do not limit you to old-fashioned levels of insulation. A sturdy brick envelope provides good support and protection for modern insulation thicknesses and with the right design will achieve the desired low running costs.”
The post Building a Sustainable Masonry Home appeared first on Build It.
Article reference Building a Sustainable Masonry Home
No comments:
Post a Comment