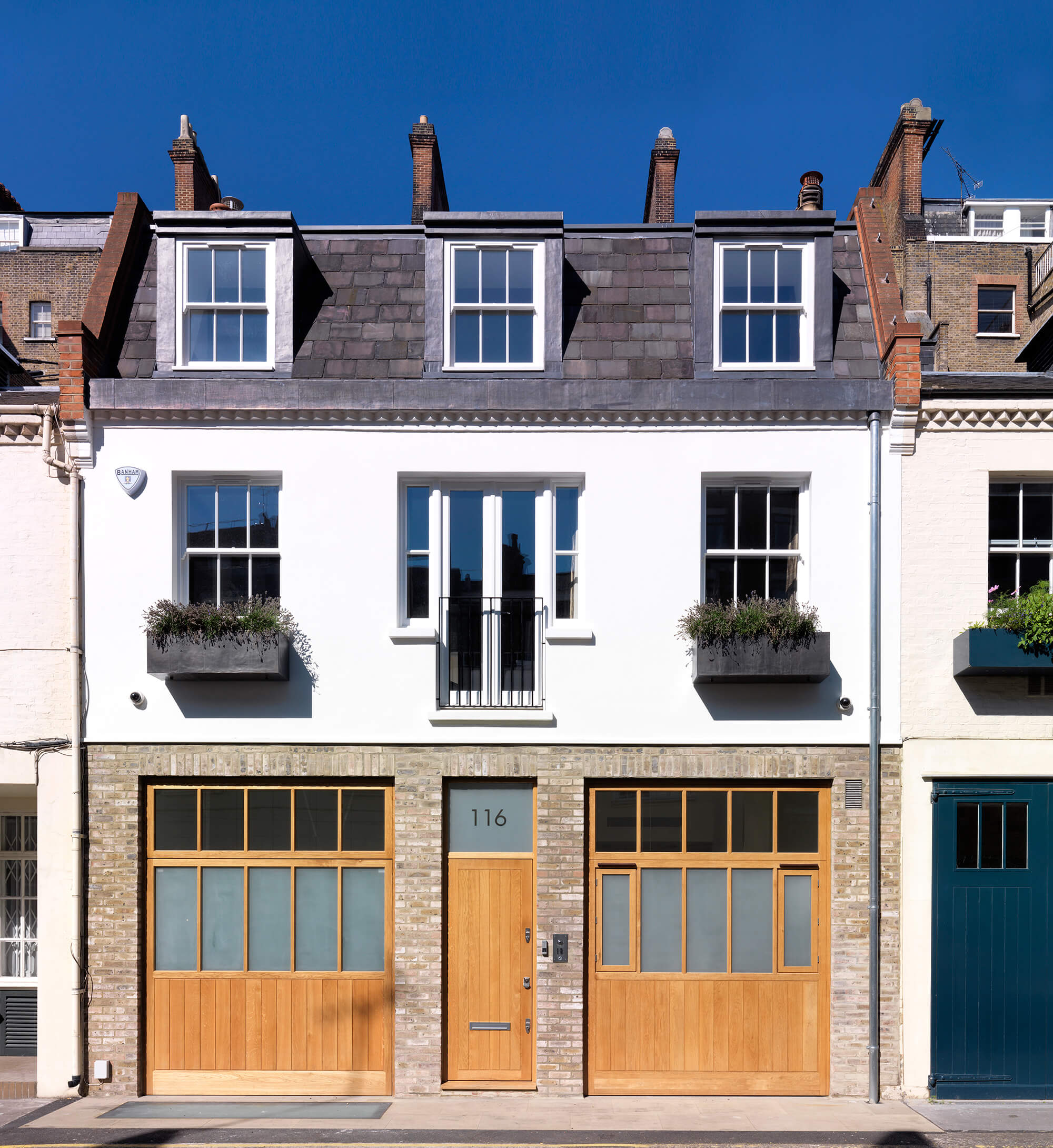Whether you’re converting a loft or building a new one-and-a-half storey home, a dormer window could be the best way to bring extra headroom and daylight into the upper level of your property.
Dormers come in all shapes and sizes, but they’re notoriously difficult to get right in terms of how they blend in with the rest of the dwelling. There’s a fine line between gaining as much space as possible inside and making sure it looks in proportion with the other external features.
Get your dormer window right and you’ll have a practical, attractive feature; get it wrong and it’ll be an eyesore that ruins your property’s kerb appeal.

Threefold Architects converted the roof space of this Victorian mews into a master suite. The team decided to add three large flat-roofed dormers to optimise space and light on the top floor
Architect Kieran Gaffney advises creating a model out of card so you can see the project in 3D. “We often do this to visualise the overall design; you’ll quickly see if the balance is right,” he says.
The key thing to remember is that bigger does not necessarily mean better – read Kieran’s advice on how to design the perfect dormer in the expert tips section below.
The post Guide to Dormer Window Design appeared first on Build It.
Article reference Guide to Dormer Window Design
No comments:
Post a Comment