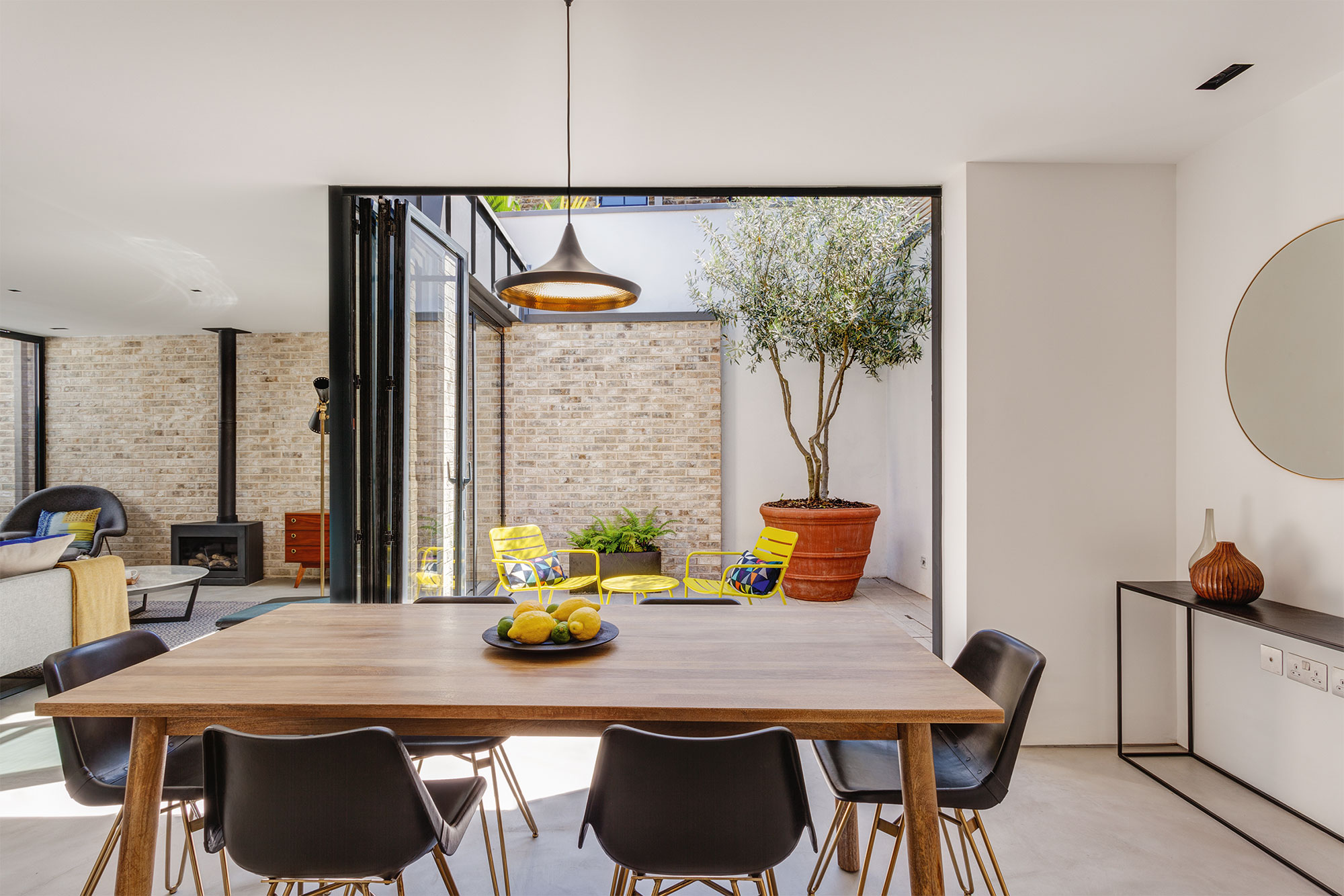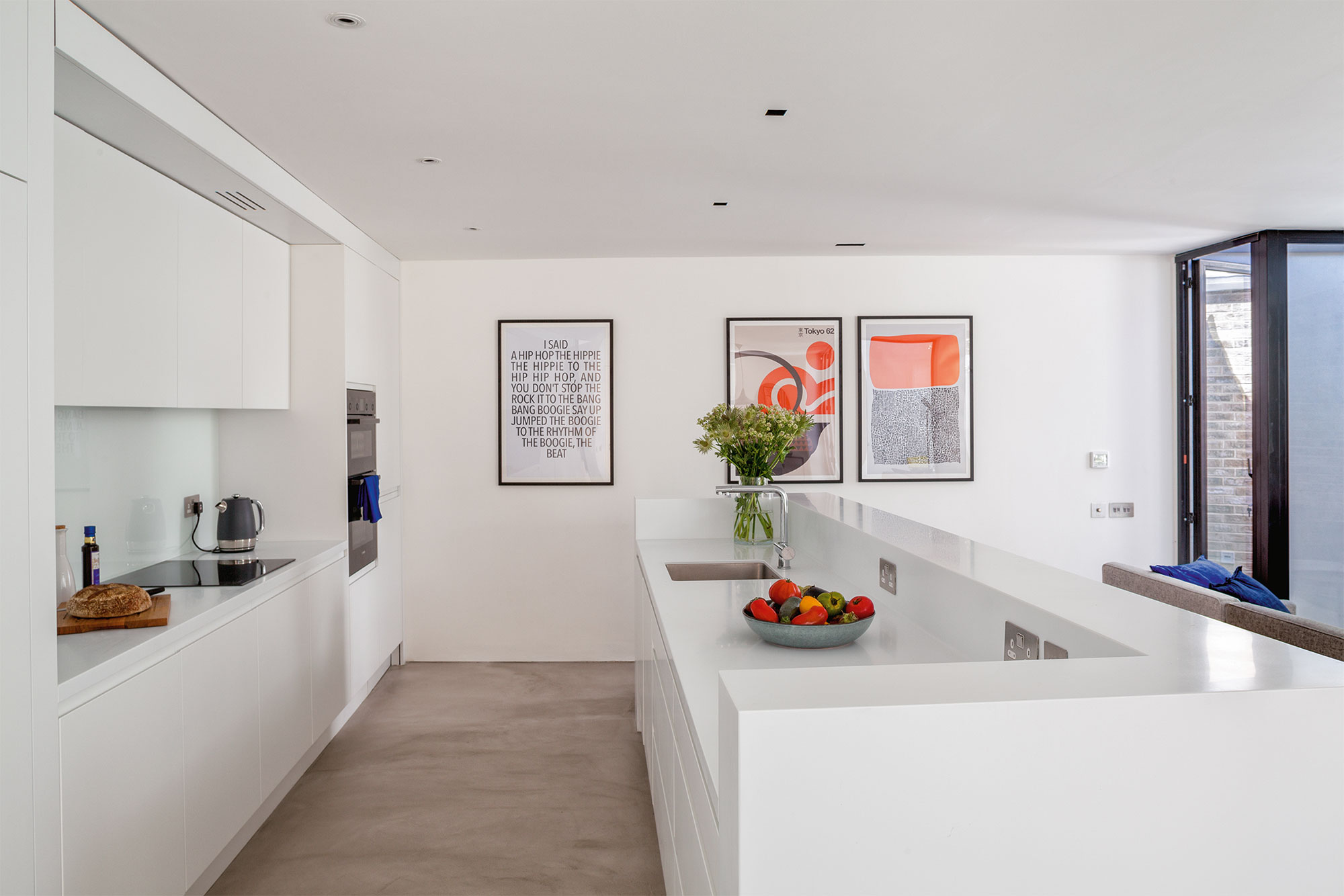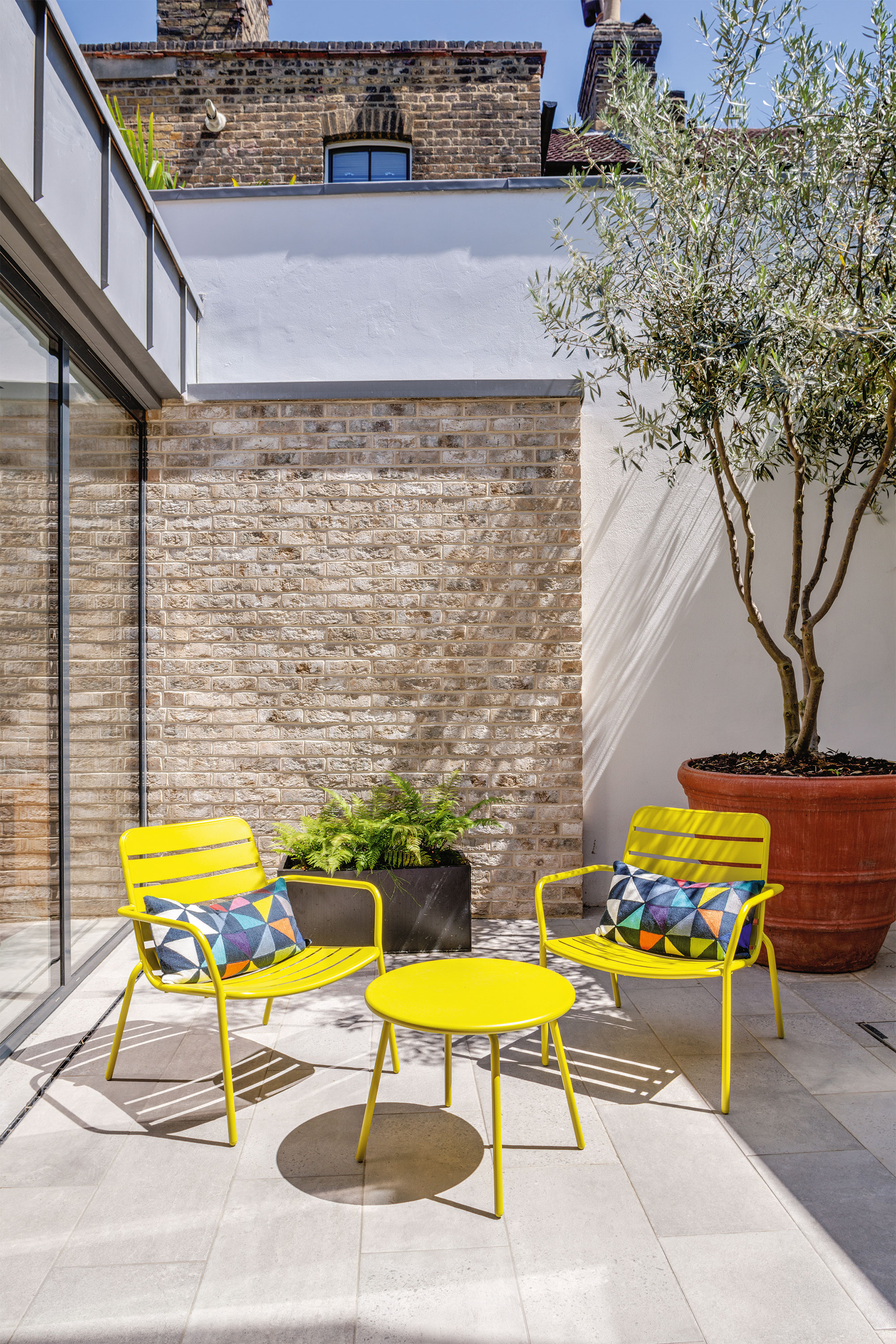The Greater London Authority’s Local Plan calls for boroughs to increase their focus on small sites and think more about how this kind of plot can help meet housing needs. Benbow Yard is a clever response to this policy.
This irregular brownfield site in Southwark was once home to a metal workshop, but now features two new striking courtyard houses in its place.
The architects at Formstudio worked hard to overcome issues with the narrow access to the buildings.
There were also tricky outlook and daylight restrictions to work around to determine the correct form and window placement.


[Images credit: Bruce Hemming]
Modern pale bricks have been used to form the lower storey, the ceilings are gently curved, and the upper floor is finished in zinc cladding in reference to the site’s industrial heritage.

[Image credit: Bruce Hemming]
The sunken living areas open up onto private courtyards where imaginative landscaping provides the abodes with unexpectedly generous views.
The post Contemporary home built on irregular brownfield site in London appeared first on Build It.
Article reference Contemporary home built on irregular brownfield site in London
No comments:
Post a Comment