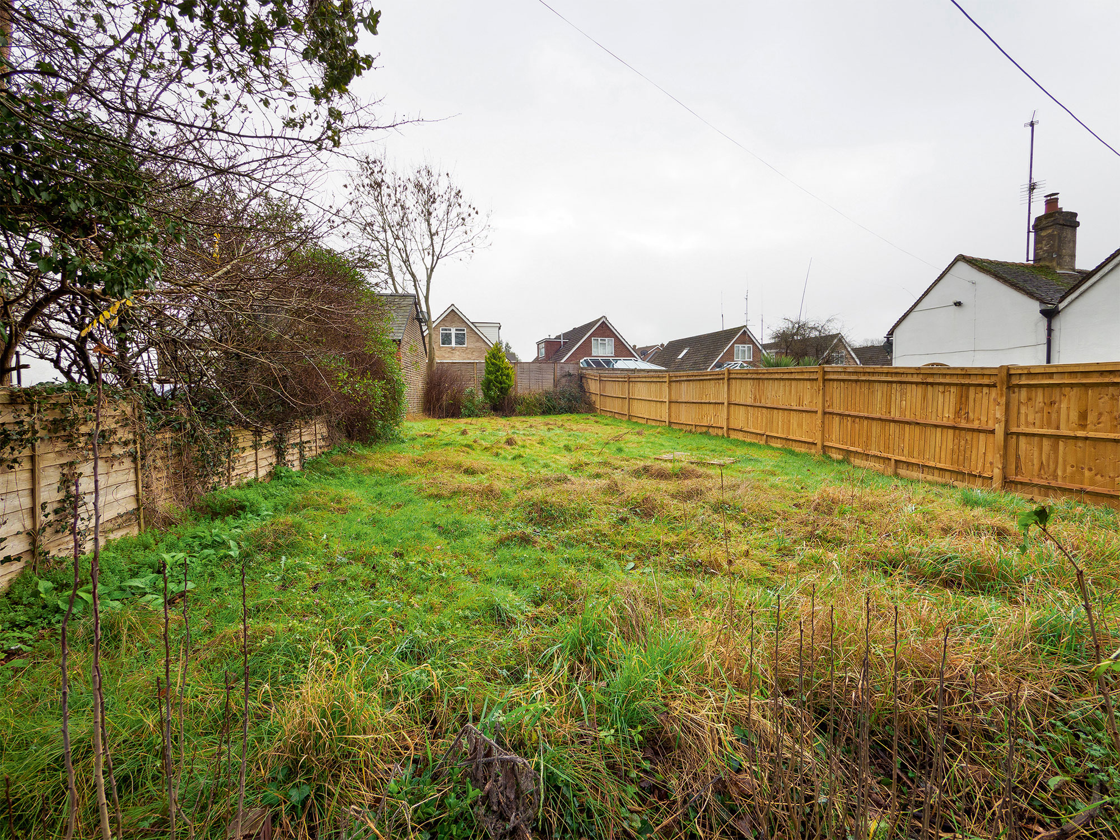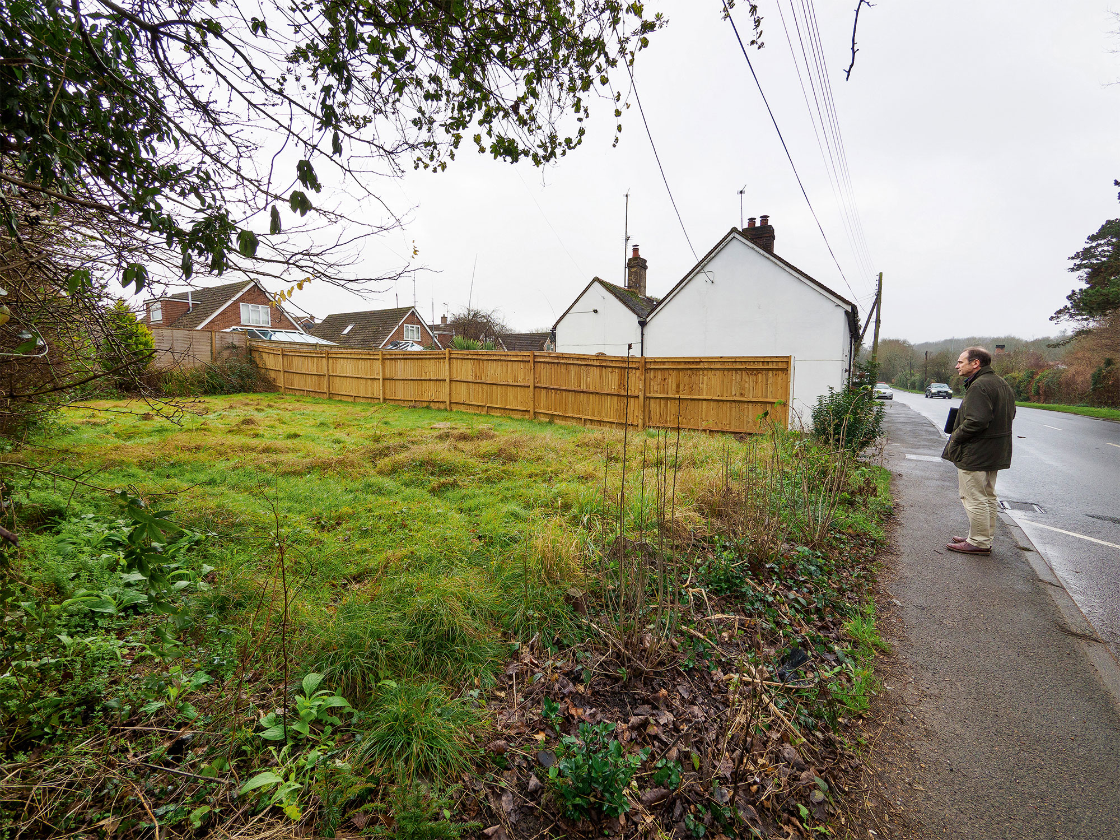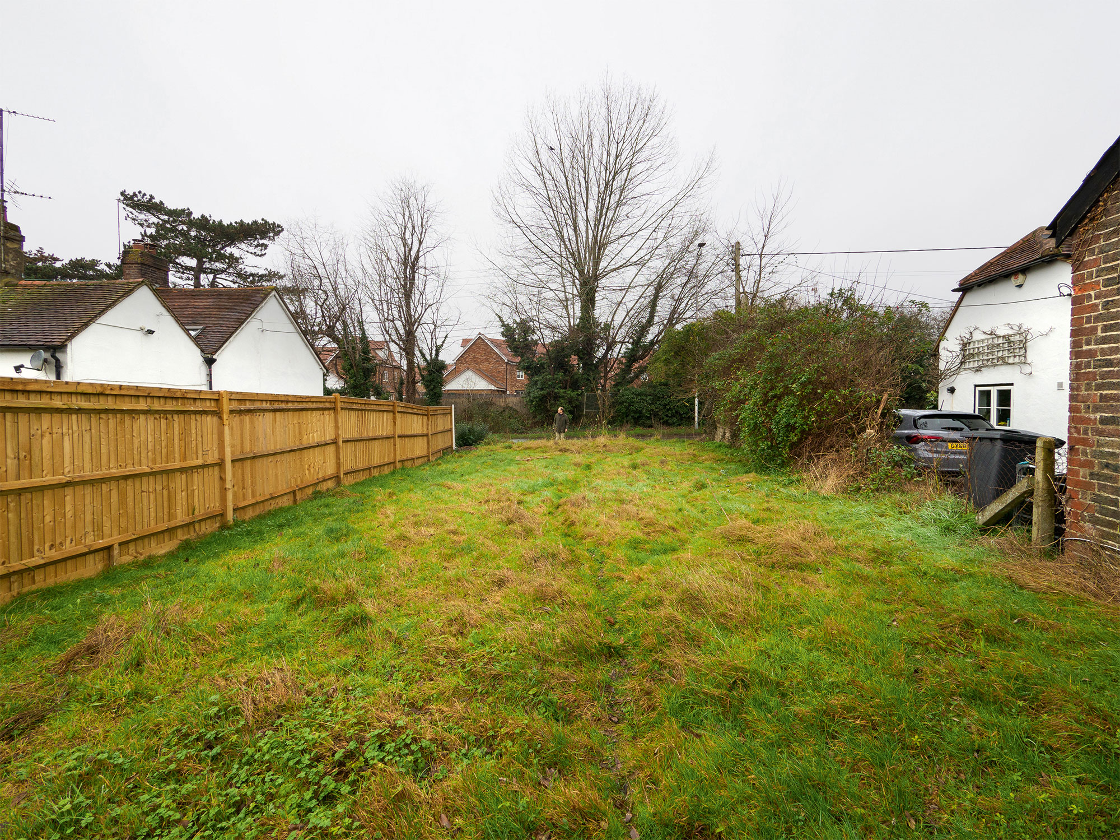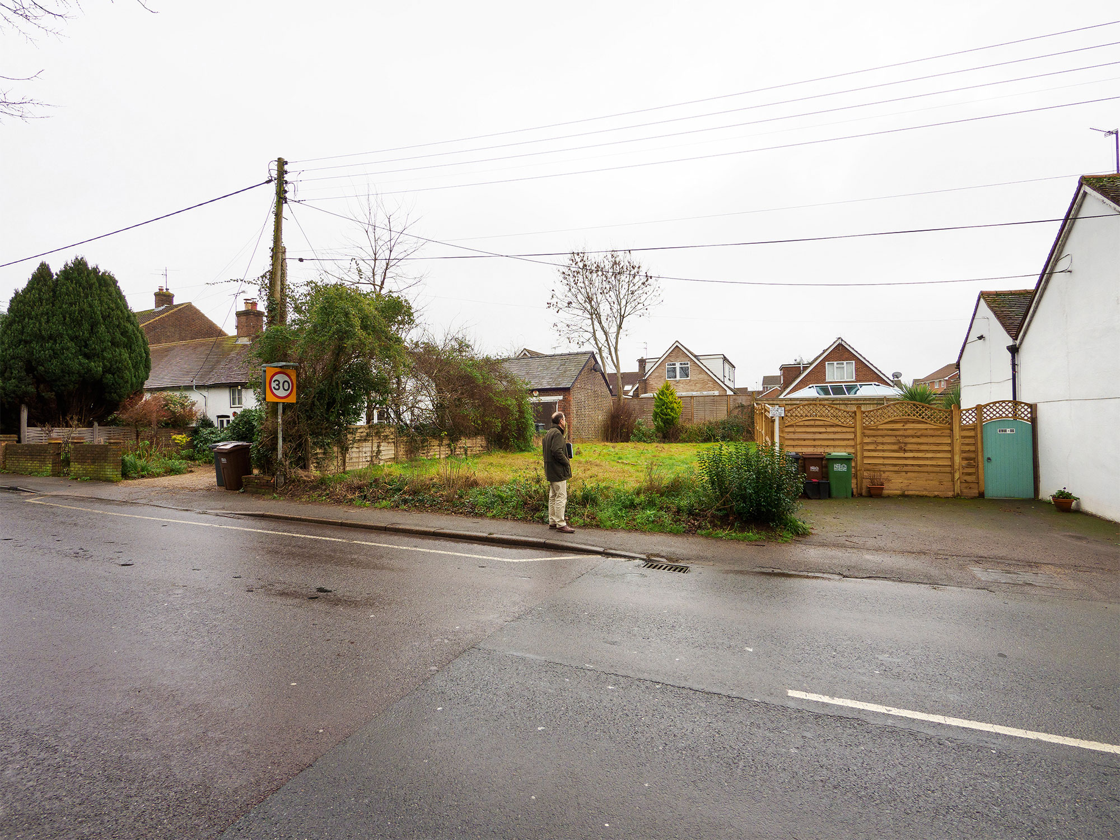Newlyweds Neil and Emily Brunton are desperate to get a foothold on the property ladder, but are struggling to afford even a two-bedroom house in their search area in Wiltshire.
Neil works in the construction trade, so undertaking a self build by doing the majority of the work himself with his friends seems like a potential route to consider. However, with only a modest budget, sites are few are far between.
The couple have spotted a small edge-of-town infill plot on the market in a location that suits them well. Could this be the way forward if they can get it for the right price?
Promising plot
The site is a level and rectangular parcel of land, about 11 metres wide by 20 metres deep, that appears to have once been the side garden of an adjoining house. It sits between a row of cottages on one side and a pair of semis on the other.
To the rear is the back of some chalet-style semis. The flank elevation of the cottages has no windows and the homes on the other side are set away from the mutual boundary.
The back garden of the plot would be a little overlooked from the properties that lie behind, but not severely so.
There’s outline planning permission in place for a modest detached two-bedroom residence with access off the road and two parking spaces.

Details of the access were submitted at the outline application stage and there’s a condition on the planning permission requiring it to be built according to those approved drawings.
The consent was granted about a year ago, so it still has two years to run until it expires.
The planning forms say that there’s a public sewer in the road and that surface water will go to soakaways.
All other services appear to be available and, given the urban location, problems related to these are unlikely. Nonetheless, Neil and Emily should check the availability and costs
of connection to utilities just to be safe.
Planning basics
With outline planning permission granted, any buyer would need to secure what’s known as approval of reserved matters.
Here, these would relate to the layout, scale, appearance and landscaping of the new house. With such a small site, there aren’t too many design options, and the sketches submitted with the application give a good idea of the sort of abode the council might find acceptable for permissioning.
Neil and Emily are looking to build a conventional design which would fit into its surroundings and shouldn’t prove at all contentious.
From the officer’s report, it’s clear that the planners envisage that a suitable scheme could be readily devised.
So from a planning perspective, the site looks ideal for achieving a modest new house that would meet the couple’s needs.

One essential point for Neil and Emily to have in mind is that they should apply for the self build exemption from the Community Infrastructure Levy (CIL), as if they don’t, it will certainly add to their project costs.
This must be claimed using the right forms at the right time and if they’re in any doubt as to how to approach this, they should get some advice. The fees could run to more than £10,000 for even the sort of humble scheme that would be involved on this occasion.
Price & valuation
Neil and Emily clearly want to buy the land for as low a sum as possible. They’re uncertain, though, about how to work out the market worth of the site.
Valuation isn’t an exact science. In fact, it’s often referred to as an art. This is because there are many competing influences on value that need to be taken into consideration.
Neil and Emily should be able to find out what the finished house might be worth by talking to two or three estate agents to get a range of figures, and then taking the average.
They also need to think about the degree to which the market might change during the build. At this rather stagnant time, significant growth does seem rather unlikely.
Next, from their estimate of finished value, they need to deduct what they think the property will cost to build. Importantly, this figure should ignore all the building inputs from Neil himself and assume they’re paying a market rate for the works.

The price of construction, financing and insurance all need to be factored in, together with a healthy contingency of around 20% to cover any unexpected extras.
Deducting their likely costs from the finished value will give an idea of what the plot might be worth, but it’s not as simple as that.
The likely level of demand from the market is relevant: if it’s high, it tends to push the value up, while if it’s lower, a smaller offer might stand a chance. Then there’s their own circumstances to take into account, where their reduced spend on the build points to them potentially being able to pay a little over their calculated value.
Finally, there’s the asking price and seller’s expectations. It would be worthwhile having an early conversation with the selling agents to see whether there’s likely to be much flexibility in the asking price and if the vendors would be receptive to reasonable offers.
First steps
It’s essential for Neil and Emily to have both their finances and legal representation in place so they can demonstrate to the sellers that they’re serious buyers.
This is particularly important given they’re in their twenties and are complete novices when
it comes to purchasing property.
On the planning front, Neil and Emily have some concerns about buying with only outline permission but, with a relatively straightforward infill site like this, it’s unlikely the sellers would entertain a conditional offer.
They could, however, set up a pre-application advice meeting with the council to get some feedback on their particular design ideas. They can do this despite not yet owning the land.

The pair should bear in mind that what they’ll get is an officer’s opinion, which can’t be relied upon entirely when it comes to a formal application.
Alternatively, they could ask for advice from a professional planning consultant. Again, this might result in some reassurance but wouldn’t generate absolute certainty.
In practice, they won’t be able to eliminate the planning risk altogether. The final thing they need to think carefully about is just how much time Neil can put into the build, given the need for both of them to keep working full time to pay the mortgage.
There’s also the question of exactly how much input might be forthcoming from friends and work colleagues. Receiving pledges of support is one thing, but getting people to deliver on those can be another.
Conclusions
This looks like an ideal site for Neil and Emily provided they can buy it at a realistic price. It would be tempting to get carried away and offer whatever it takes to secure the plot, but this would not be wise on a tight budget.
The post Land appraisal: infill plot in Wiltshire appeared first on Build It.
Article reference Land appraisal: infill plot in Wiltshire
No comments:
Post a Comment