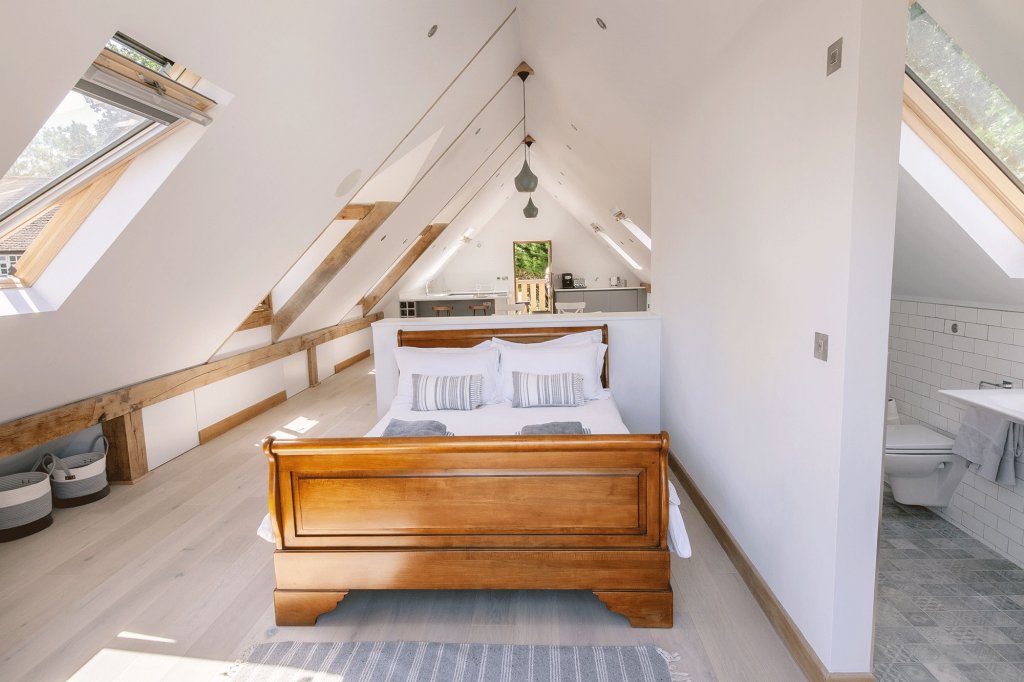More and more of us are thinking about how we can create a home for life that’s able to respond to future changes in our living arrangements.
It’s well worth considering this as early as possible in the design stages of your oak frame self build, particularly if you intend to stay in your house for a long time. That way, this requirement can be incorporated into your planning submission and realised cost-effectively in the design and build.
Adaptability can mean different things to all of us – from accommodating ageing parents through to allowing for an expanding family, or even downsizing when the children move away.
A home that’s flexibly designed may incorporate a study or snug to later be converted to an accessible ground floor bedroom, or be carefully designed to allow for an extension in future years.
Small changes at the planning stage can reduce the need for expensive or difficult adaptations further down the line – so don’t just consider items such as stairlifts and grab rails.
An oak frame house has the potential to be just as flexible as other forms of self build – and in some instances offers advantages over other systems. Here’s how to achieve an oak home for life.

Designed and built by Oakwrights, this self contained apartment within a detached garage is a useful space for overnight guests
The post Designing an Oak Home for Life appeared first on Build It.
Article reference Designing an Oak Home for Life
No comments:
Post a Comment