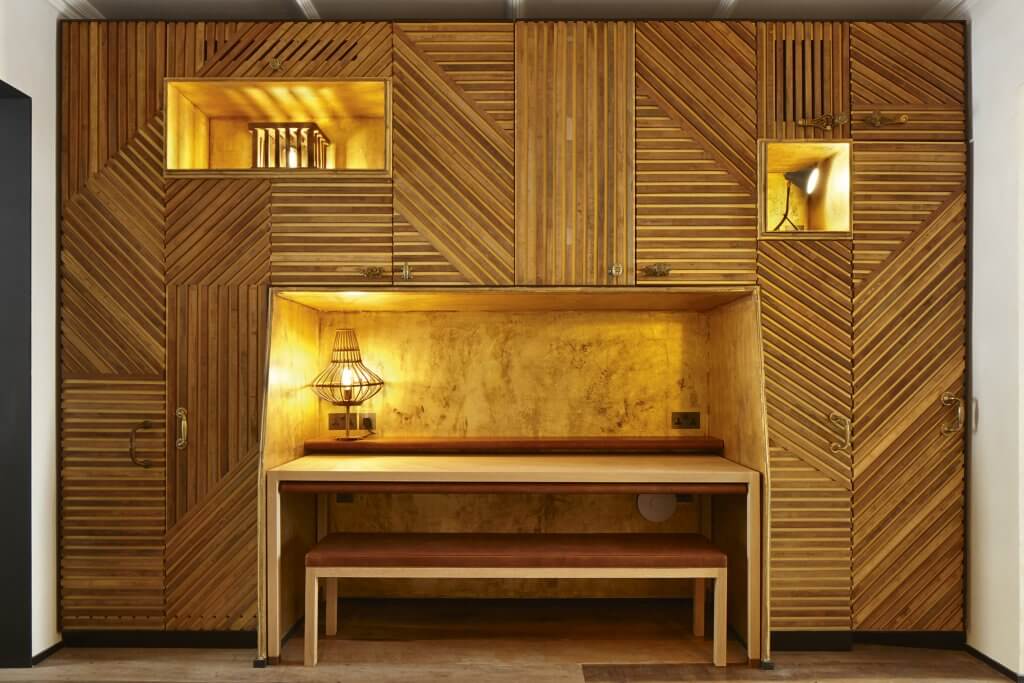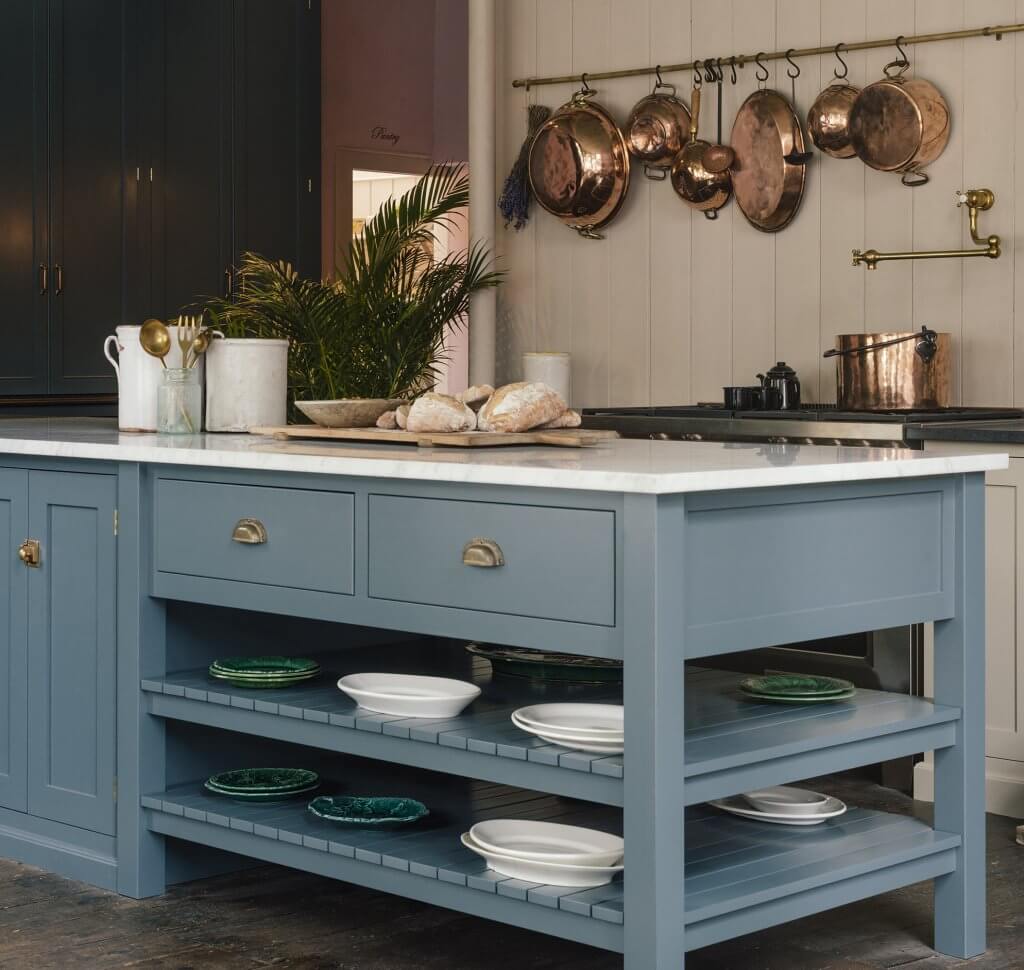Storage is an important – but often overlooked – aspect when it comes to designing new homes. In fact, there’s been a significant growth in the number of out-of-town self-storage facilities over recent years, to meet the demand from people who don’t have enough space to keep all their possessions in their property.
This begs the question, do we have too many belongings? Or do we just not build homes that are big enough to cater to our modern needs?
Certainly, mass developer houses are limited in human space terms – and that’s before we think about room for storage.
The density of housing development is intensifying and standard space provisions are often ignored in the design stage. This can result in cramped living conditions.
Older homes, particularly when the existing layout is adapted to become more open plan, can lose some of the walls against which storage and furniture would otherwise rest. Again, this will mean a lack of space for occupants to keep belongings.
I want to offer you some ideas and solutions for this oft-neglected element of house design. Hopefully these will enable you to manage your storage requirements as an integral part of your plans rather than an afterthought.
This article sets out some of the key areas to look at when incorporating storage in new and remodeled homes. Along the way I’ll highlight several of the key factors you and your designer should consider as drawings develop.
Storage in entrance spaces
Creating a good impression from the moment someone walks in is a high priority for most homeowners. With this in mind, a generous entrance area and space to greet guests should remain uncluttered by shoes and coats. Try to incorporate a cupboard to put things away near this zone.

Part of this refurbishment by De Rosee Sa Architects saw skilled craftsmen brought on board to create bespoke joinery that offers a striking design feature as well as plenty of storage
Bear in mind that as children get older, the number of items they accumulate grows. You might start with coats, shoes and buggies and end up at bulky school bags, sports equipment, and more clothing.
One idea is to use the space under the stairs to hide away these kinds of items. If that’s not an option, then consider designing a slightly wider porch area where part of the zone can incorporate floor-to-ceiling storage.
If you’re tackling a self build project, an excellent solution would be to have a complete room off the hallway into which almost anything can be thrown. A closed door will then hide the clutter from view.
Consider a utility space
For many self builders, incorporating a second entrance is becoming a priority. Another doorway can be handy for when you’re bringing shopping inside, for instance, or coming home after a muddy walk.
Essentially, this area is a convenient place to clean up before entering the main house. It needs to be functional, often with a sink and sufficient room to get clean.
A covered porch works well, too. You can then take off muddy boots and clothes outside, while you’re partially protected from the rain.
Some homeowners ask us to incorporate a dog shower area close to the secondary entrance so owners’ pets can be hosed down before coming indoors.
Try not to have too many doorways off the utility. This way you can keep circulation paths to a minimum, which will maximise the room that’s available for storage. Aim to get a good straight run of base storage units in this room.
Kitchen storage focus
The culinary zone forms the heart of most homes. With many people moving towards more open-plan living arrangements, you tend to lose a lot of wall space on which cupboards could be placed.
As a rule of thumb, aim to have at least one wall where you can fit floor-to-ceiling cabinets that maximise storage and accommodate tall fridge units, as well as built-in ovens.
To make up for the loss of wall-mounted units, try increasing storage provision in base cupboards. For example, there are clever corner unit designs that enable you to utilise the tight dimensions in your kitchen for storage.
Even small areas between base units can be used to store chopping boards, herb jars or wine.
The ins and outs of kitchen functionality and storage are so important they need careful planning from the very outset of the house design phase. The practical sink-to-hob-to-fridge triangle is imperative to get right so you can enjoy cooking in a user-friendly space.
Overhead hanging rails are a good solution for storing pots and pans. As well as providing a useful function, they can also double up as an attractive display of culinary tools and gadgets.

In this deVOL kitchen, pots and pans hang on the wall, creating an attractive visual feature
In some cases, a kitchen island or peninsula works well at one-and-a-half times or twice the normal base unit depth to create additional storage. They can break up and define areas within open-plan layouts, too. One side of the island may be used for kitchen storage, the other for the living room or even a home study.
Add a modern pantry
Interestingly, the pantry is coming back into fashion. This zone provides an ideal space for storage, and if ventilated correctly, can house perishable food, too.
It’s vital to think about how this area works in balance with the overall thermal performance of your property.
To ensure a pantry functions well, the external wall should not be as insulated as it would otherwise be. Meanwhile, the internal walls should be well insulated to ensure the cool temperatures do not transmit into the living space.
The post Designing Storage for Modern Homes appeared first on Build It.
Article reference Designing Storage for Modern Homes
No comments:
Post a Comment