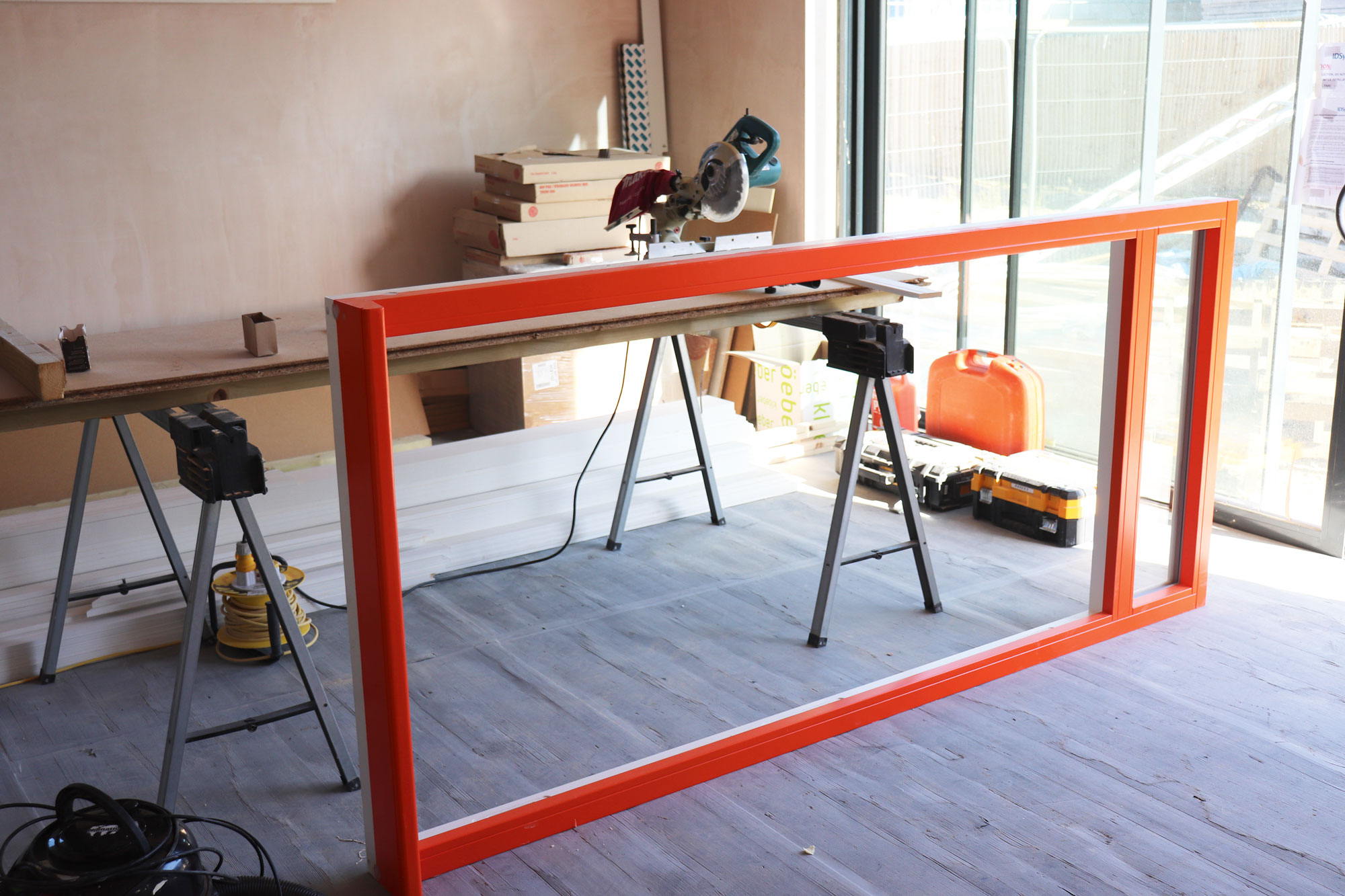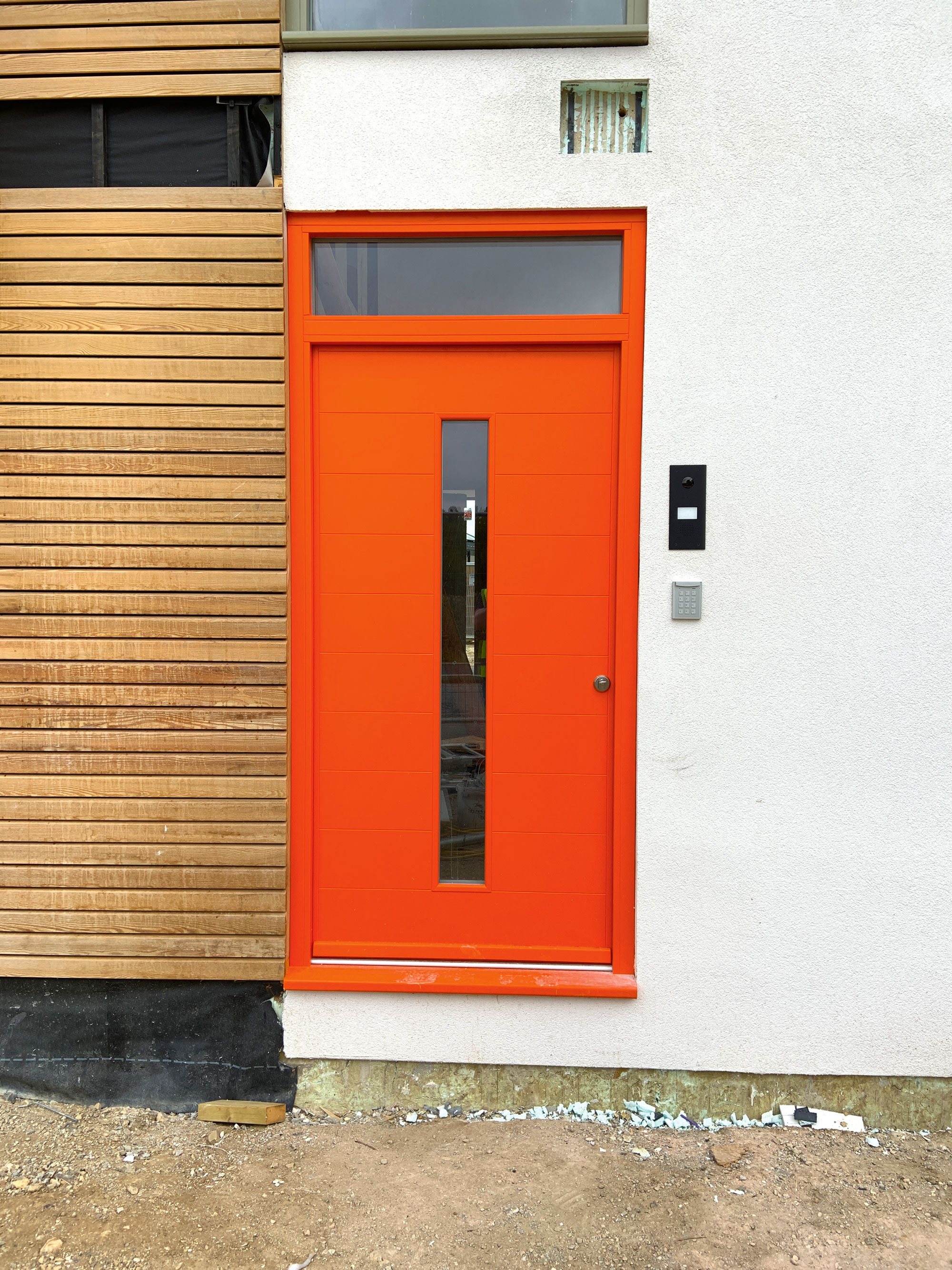There’s plenty to consider when choosing doors, and the decisions need to be made pretty early on in your project.
While they might not get installed until very near the end of the build (largely to protect them from damage), the structural openings, thresholds and other critical details must be finalised well in advance to ensure that everything works as intended.
Installing the front door
If you’ve been following our Education House coverage, you’ll know we ran a reader vote to choose the colour of our Kloeber FunkyFront timber entrance door.
We wanted something with a bit of pop and wow-factor, and we’ve certainly got that with the winning bright orange hue. In fact, it’s already generating a bit of a stir amongst our neighbours!

Our eye-catching FunkyFront door in Traffic Orange, as voted for by Build It’s readers. The pocket in the wall at the top right is for a steel that will support the porch.
The final design includes a glazed toplight in the frame and a Hamburg 4 door panel, which features a central glazed column. This adds interest and continues the theme of maximising natural brightness throughout.
Kloeber offers an install service for its doors, but we agreed some time ago that our main contractor, Drewett & Hunt, would fit the FunkyFront.
It’s simply a timing thing: putting the choice out for a reader vote meant we couldn’t order in time to coincide with installing the apex windows.

The pre-painted front door frame, ready for the steel fixing straps to be installed
Thankfully, it’s a pretty straightforward process – helped by the fact that Kloeber provides a full kit of parts and easy-to-follow installation instructions. With the door in, we now have a fully weathertight and secure house, so we don’t need to rent our site cabins any more!
The post Fitting the Front Door and Apex Glazing appeared first on Build It.
Article reference Fitting the Front Door and Apex Glazing
No comments:
Post a Comment