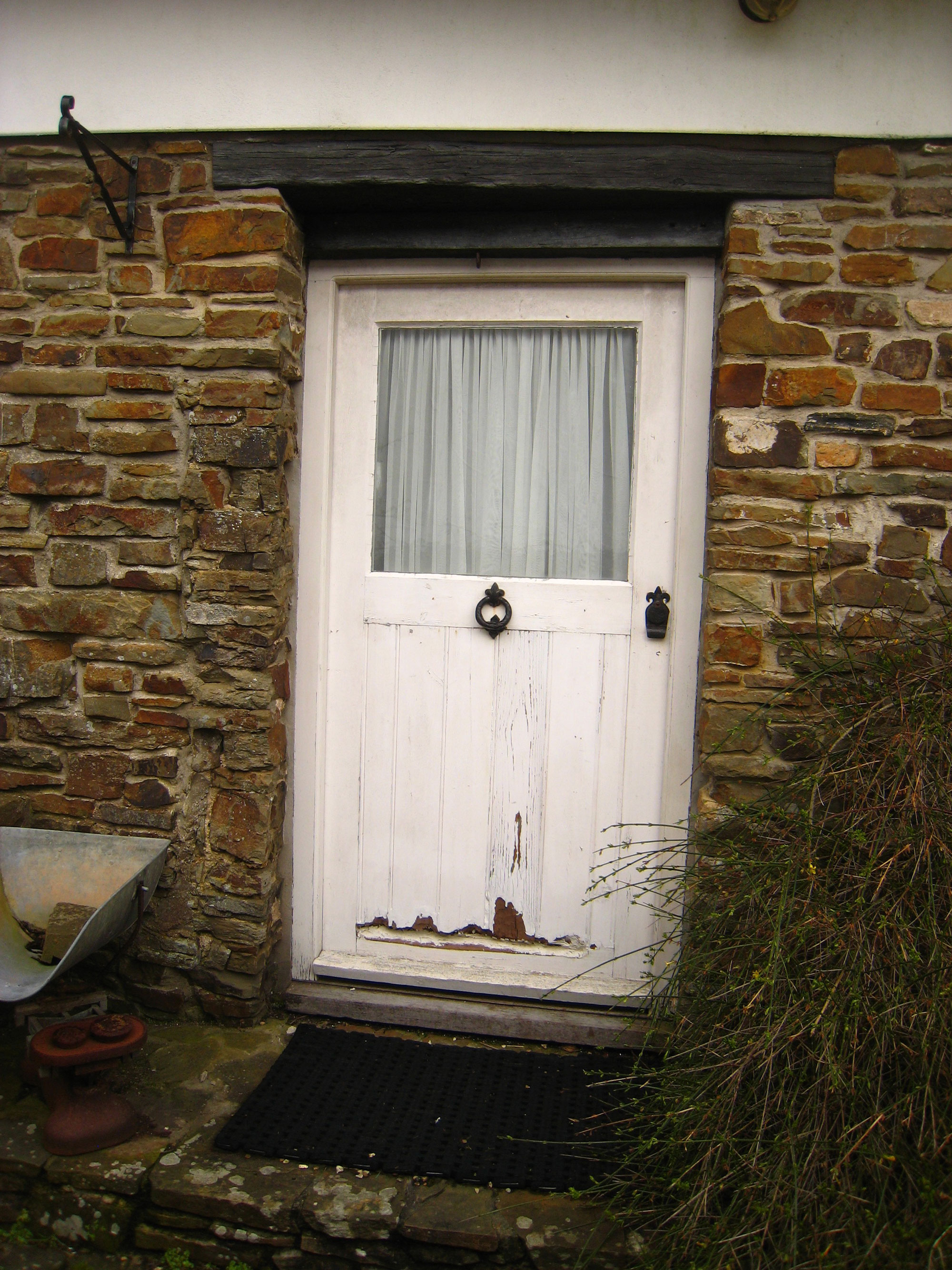Following my meeting with the Conservation Officer it was time to set out a detailed outline of the work we need to undertake, confirm what needs Listed Building Consent and / or Planning Permission and decide on how to proceed with the necessary applications.
The Conservation Officer helpfully sent a detailed email summarising our discussions and confirming our agreement on what needed consent.
Old Barnstaple House Blog 3: Uncovering Property History
With that in mind we have broken the work up into 3 packages for the most efficient progress through the consent process:
Package 1 is basically to undo the damaging 20th century work that has incorporated inappropriate modern materials into the buildings.
Learn more: Planning and Conservation
Much of this is inhibiting the breathable performance of the fabric, some has interfered with the structure and some detracts from the character of the house.This package includes stripping cement based plaster from the walls, removing fibreboard and plasterboard ceilings and partitions, digging out solid concrete floors and raking out cement pointing from the stonework.

These will all be replaced by appropriate, breathable and natural materials including lime, clay, and wood fibre. I’ll describe all of those options in detail when we get on to carrying out that work .Because of the sensitivity of the building we can’t do any of this until we have Listed Building Consent.
However all of these elements have the full support of the Conservation Officer and require little or no design input. Hence a very quick application can be put together and will be approved in a couple of months.
This is obviously a priority so we can actually start work. Once we have consent there is enough in this package to keep me busy for about a year, while we do the background work for the rest.
The post Old Barnstaple House Blog 4: Initial Planning appeared first on Build It.
Article reference Old Barnstaple House Blog 4: Initial Planning
No comments:
Post a Comment