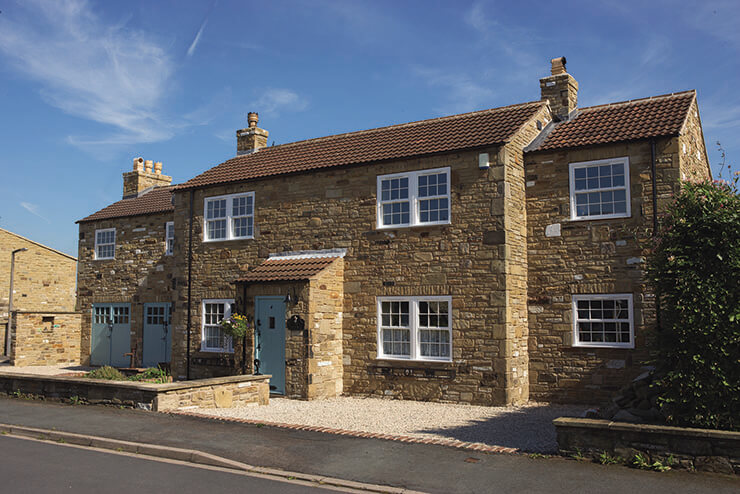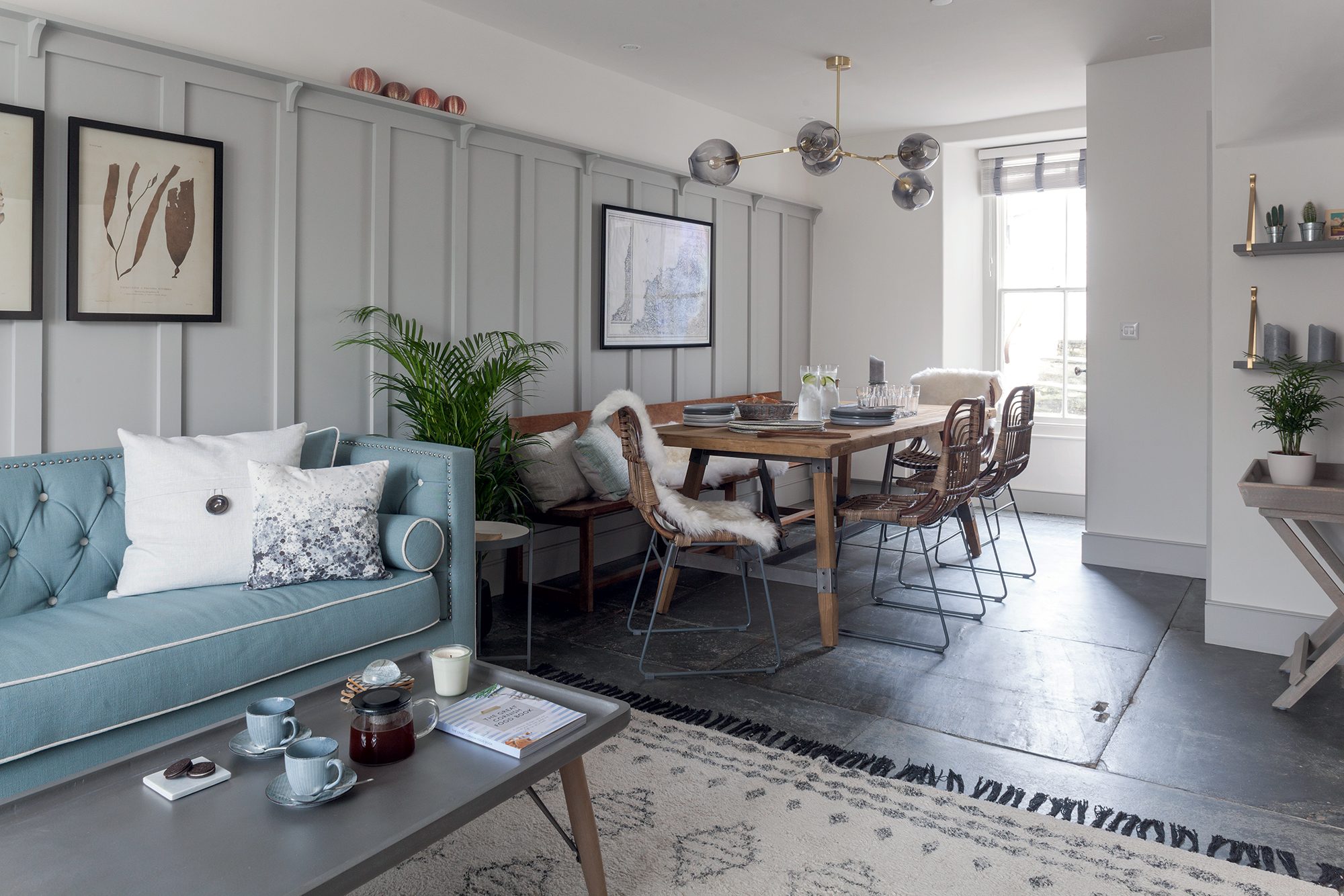For those of you looking to refurbish an existing building, it might come as a pleasant surprise to discover just how much you can achieve without having to go through the planning approval process.
The permitted development (PD) regime allows you to embark on a whole host of home improvements, from extensions through to adding solar panels or other renewable technologies.
The crux of permitted development rights is that the government has granted blanket consent for a range of works, provided they meet certain criteria and that the local authority accepts your scheme adheres to them. This is a complex area of planning regulation, taking in numerous classes of development – each with its own detailed rules.
In this article we’ll principally be focusing on the English PD scheme, but Scotland, Wales and Northern Ireland all administer their own versions.
They each follow the same basic principles but have subtle differences, so check the guidance that applies to your part of the country via the relevant government website.
1. Remodel the interiors
Reconfiguring rooms is a quick and easy way to update a space, and you won’t need permission for internal changes such as moving walls, adjusting floor heights, rejigging a kitchen or creating a new bathroom.
Read more: Hiring an Interior Designer for Your Project
This only applies to a completed and occupied house, however; not to a new-build or conversion under construction, where the approved plans must be followed. Bear in mind that you may need listed building consent if your home carries this status.
Case study: Elegant Renovation of a Victorian Cottage
This Victorian cottage in the Cornish village of Port Isaac had been empty for six years before the Nicola and John found it. The home presented a range of challenges. Despite this, the couple were eager to take on a renovation project. “We weren’t daunted. We were excited about moving and changing our lifestyle,” says Nicola. The pair were the perfect team to tackle a scheme of this scale. John, a carpenter by trade, can turn his hand to anything, while Nicola, who has her own interior design practice, brought her unique flair to the planning and styling of the home. |
2. Single-storey extensions
You can build storey-height additions to the back and sides of your house under PD rights. Generally the limits for rear extensions are that you can stretch 4m out from the original dwelling on detached homes, and 3m in other cases.
Larger versions up to 8m and 6m respectively are currently allowable in England, subject to a notification procedure. Side expansions can be up to half the width of the original building.
You will be restricted in terms of ridge height (4m) and the amount of garden amenity you can cover (no more than 50%) if you want to qualify for PD.
Proximity to plot boundaries also has an impact, while the materials must match the existing house as far as practicable.
Read more: Home Extension Guide
3. Add a conservatory
For planning purposes, these glazed rooms are treated as extensions – with the main difference being that the requirement for matching materials doesn’t apply.
To qualify as permitted development, your conservatory must attach to the original dwelling and not a subsequent extension.
4. Multi-storey extensions
Two-storey rear additions are permitted development provided they don’t extend out by more than 3m and they are located less than 7m from the rear boundary.
If the side of the extension is within 2m of the flank boundary, then the eaves can’t be more than 3m high.
5. Repair, replace or add windows
You won’t need consent for this kind of alteration provided that, as a result of the change, the appearance of the house isn’t materially altered (so some change is permissible). You can even enlarge existing fenestration under PD – although take note that bay windows are considered to be extensions.
Special rules intended to protect neighbours’ privacy apply to side windows, which should be fitted with obscured glazing. It’s quite common to see conditions on previous planning consents preventing alterations to windows in houses and conversions – so always check this before proceeding.
Read more: Should You Repair or Replace the Windows?

6. Convert a loft
Transforming an attic into a habitable zone can be a cost-effective route to more space. This kind of project tends to largely rest on internal work, so there’s usually no need for planning permission.
You can expand available space either with dormer windows or similar alterations, such as changing a hipped roof to a gable – subject to the proviso that the works don’t extend beyond the plane of the existing slope on the front elevation.
Volume limits apply, too: you can add up to 40m3 to terraced houses; or up to 50m3 to detached properties and semis.
Read more: Complete Guide to Loft Conversion Projects
The post 23 Projects You Can Do Without Planning Permission appeared first on Build It.
Article reference 23 Projects You Can Do Without Planning Permission

No comments:
Post a Comment