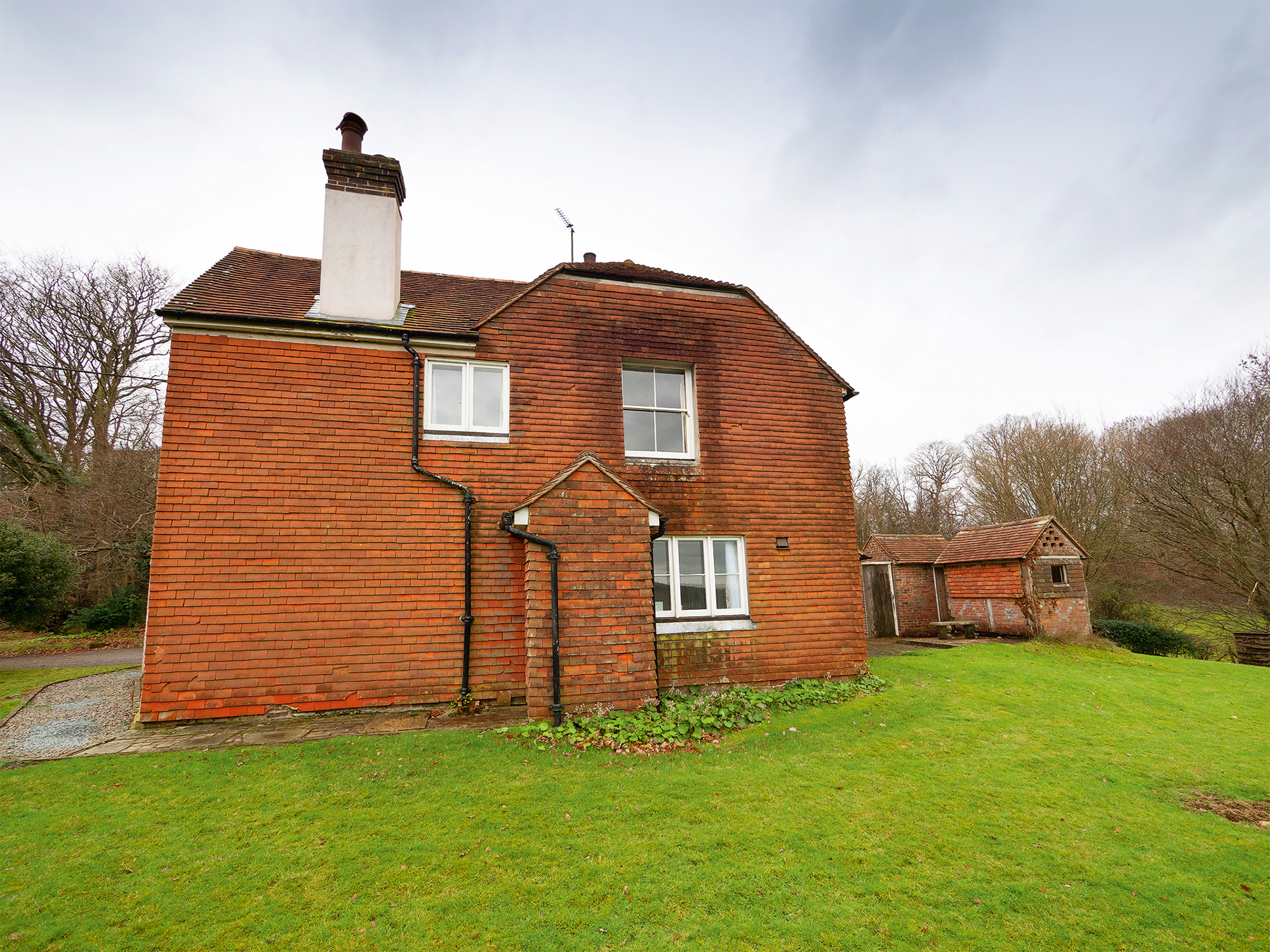Kath and Angie Scholes have been looking for a renovation opportunity and have spotted a promising but tired looking farmhouse on the edge of a Bedfordshire village.
The couple have three children between them and need at least four bedrooms. This property only has three, so will need an extension as well as a thorough refurbishment to bring it up to modern standards.
Kath and Angie are unsure about the kind of planning permission that would be required for the project. Could this be a viable opportunity for them to create their dream home?
The property
Positioned just on the outskirts of a village, this farmhouse features a brick and tile exterior. There is a scattering of other homes close by, but none immediately adjacent, so no real constraints from privacy issues or overlooking.
There is an old outhouse and a shed at the back, which is L-shaped, that don’t seem to serve any particular purpose.
The house doesn’t appear to have had any work carried out on it for several decades, so the kitchen and bathrooms do require some modernising. The windows are single glazed and there’s a rather ugly front porch that needs replacing.
The big question for Kath and Angie, however, is whether it would be possible to build a two-storey extension at the back. This would add that vital fourth bedroom, another bathroom on the first floor and enable the creation of a large kitchen-dining area. These latter changes are a must if the abode is to meet the family’s needs.
Planning basics – making the preliminary checks
When you’re looking to undertake significant alterations to an old property, the first thing to check is whether it’s listed, as this can restrict the scope for change and add considerable cost and uncertainty to a project. Thankfully, Kath and Angie have searched the Historic England website and discovered that the house is not registered there.

They’ve also checked the council’s local plan to see if the dwelling lies within any conservation areas, or is subject to any other planning designations, like being situated within greenbelt or an area of outstanding natural beauty (AONB).
Read more: What you need to know before buying a period home
Again, none of these apply. They’ve looked up its history on the local authority’s website, and apart from a new garage in the 1990s, no additions to the building are shown in the records.
All of this means that the generous permitted development (PD) rights for detached houses remain in place for this property.
Even if their scheme did need formal planning approval, local policy allows for extensions in any case, as long as they aren’t disproportionate to the original building. So, on the face of it, there are no particular red flags to suggest Kath and Angie’s proposal is unrealistic.
None of the internal works would need consent, nor would changing the windows to double glazing or removing the jumble of outbuildings at the back. Installing a better-placed shed to replace the crumbling one in the garden would also likely be fine.
Permitted development
Porches of up to 3m² on the ground and 3m high are allowed under PD, but Kath and Angie would like to replace the existing flat-roofed structure with something characterful and interesting, adding a pitched covering and exposed oak timbers.
However, this is likely to take them just over the tolerance limit for acceptable development, so they’ll need to make an application for this element.
Permitted development rights enable both rear and side extensions, although the latter can only be single-storey. New two-storey additions of up to 3m deep from the rear wall are acceptable without planning permission, but this isn’t far enough for Kath and Angie, who’d like to increase the space by about 4.5.
Another issue is that building in the L-shaped gap at the property’s rear would mean adding to both the rear and the side, so any new side section could only ever be on one floor.
Nonetheless, Kath and Angie should not lose sight of the considerable scope to extend both the side and rear with a single-storey PD addition. These rights could prove to be a useful bargaining chip when they’re seeking approval from the council.
Their replacement shed would also be a permitted development, provided it’s not more than 4m high – assuming it has a pitched roof – and is more than 2m from any boundary.
Planning permission
The local authority would have to agree to the entrance and two-storey rear extension. Kath and Angie’s ideas for the porch would clearly enhance the appearance of the residence so would be very unlikely to prove contentious.
The post Land appraisal: A farmhouse ripe for renovation appeared first on Build It.
Article reference Land appraisal: A farmhouse ripe for renovation
No comments:
Post a Comment